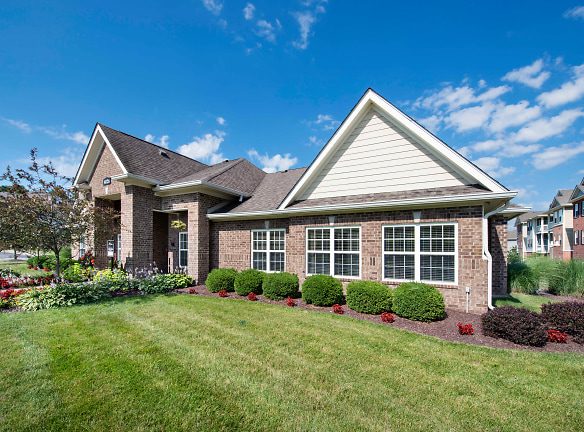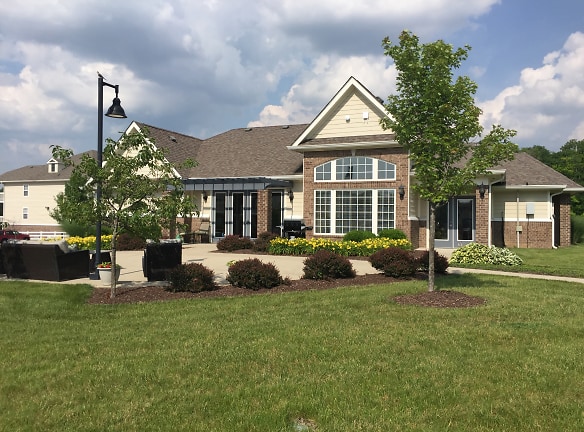- Home
- Ohio
- Beavercreek
- Apartments
- The Promenade At Beavercreek Apartments
Contact Property
$1,340+per month
The Promenade At Beavercreek Apartments
4026 Promenade Blvd
Beavercreek, OH 45431
1-2 bed, 1-2 bath • 763+ sq. ft.
2 Units Available
Managed by Flaherty & Collins Properties
Quick Facts
Property TypeApartments
Deposit$--
Lease Terms
Lease terms are variable. Please inquire with property staff.
Pets
Cats Allowed, Dogs Allowed
* Cats Allowed Dogs and Cats allowed with breed restrictions Required Pet Deposit $250 total w/ $150 non-refundable Monthly Pet rent $20 for one pet / $30 for two pets. We welcome 2 pets per apartment home. There is a $250 pet deposit ($150 non-refundable) ($100 refundable) Pet rent is $30 per month for one pet; $40 monthly for two pets. There is a weight limit of 70 lbs for first floor units, 40 lbs for second and third floor units, and aggressive breeds are prohibited. Weight Restriction: 70 lbs Deposit: $--, Dogs Allowed Dogs and Cats allowed with breed restrictions Required Pet Deposit $250 total w/ $150 non-refundable Monthly Pet rent $20 for one pet / $30 for two pets. We welcome 2 pets per apartment home. There is a $250 pet deposit ($150 non-refundable) ($100 refundable) Pet rent is $30 per month for one pet; $40 monthly for two pets. There is a weight limit of 70 lbs for first floor units, 40 lbs for second and third floor units, and aggressive breeds are prohibited. Weight Restriction: 70 lbs Deposit: $--
Description
The Promenade At Beavercreek
Only minutes from shopping and downtown Dayton, The Promenade At Beavercreek is blossoming with character! Enjoy luxury living in an inviting beutifully landscaped community that is rooted in Tradition. Offering a choice of and and two bedroom apartments featuring dens and lofts, The Promenade At Beavercreek is where you want to be!
Floor Plans + Pricing
The Lilac

$1,340+
1 bd, 1 ba
763+ sq. ft.
Terms: Per Month
Deposit: $250
The Tulip

$1,365+
1 bd, 1 ba
802+ sq. ft.
Terms: Per Month
Deposit: $250
The Tulip II

$1,505+
1 bd, 1 ba
872+ sq. ft.
Terms: Per Month
Deposit: $250
The Aspen

$1,600+
1 bd, 1 ba
1008+ sq. ft.
Terms: Per Month
Deposit: $250
The Tulip III
No Image Available
$1,600+
1 bd, 1 ba
1021+ sq. ft.
Terms: Per Month
Deposit: $250
The Tulip III-II

$1,600+
1 bd, 1 ba
1050+ sq. ft.
Terms: Per Month
Deposit: $250
The Cypress

$1,525+
2 bd, 2 ba
1050+ sq. ft.
Terms: Per Month
Deposit: $250
The Sycamore

$1,555+
2 bd, 2 ba
1102+ sq. ft.
Terms: Per Month
Deposit: $250
The Sycamore II

$1,930+
2 bd, 2 ba
1119+ sq. ft.
Terms: Per Month
Deposit: $250
The Sycamore III
No Image Available
$2,000+
2 bd, 2 ba
1299+ sq. ft.
Terms: Per Month
Deposit: $250
The Poplar

$1,650+
2 bd, 2 ba
1308+ sq. ft.
Terms: Per Month
Deposit: $250
The Sycamore III-II

$1,750+
2 bd, 2 ba
1350+ sq. ft.
Terms: Per Month
Deposit: $250
Floor plans are artist's rendering. All dimensions are approximate. Actual product and specifications may vary in dimension or detail. Not all features are available in every rental home. Prices and availability are subject to change. Rent is based on monthly frequency. Additional fees may apply, such as but not limited to package delivery, trash, water, amenities, etc. Deposits vary. Please see a representative for details.
Manager Info
Flaherty & Collins Properties
Monday
09:00 AM - 06:00 PM
Tuesday
09:00 AM - 06:00 PM
Wednesday
09:00 AM - 06:00 PM
Thursday
09:00 AM - 06:00 PM
Friday
09:00 AM - 06:00 PM
Saturday
10:00 AM - 05:00 PM
Schools
Data by Greatschools.org
Note: GreatSchools ratings are based on a comparison of test results for all schools in the state. It is designed to be a starting point to help parents make baseline comparisons, not the only factor in selecting the right school for your family. Learn More
Features
Interior
Disability Access
Corporate Billing Available
Air Conditioning
Balcony
Cable Ready
Ceiling Fan(s)
Dishwasher
Fireplace
Garden Tub
Hardwood Flooring
Island Kitchens
Loft Layout
New/Renovated Interior
Oversized Closets
Vaulted Ceilings
View
Washer & Dryer Connections
Washer & Dryer In Unit
Housekeeping Available
Garbage Disposal
Patio
Refrigerator
Community
Accepts Credit Card Payments
Accepts Electronic Payments
Business Center
Clubhouse
Emergency Maintenance
Extra Storage
Fitness Center
Full Concierge Service
High Speed Internet Access
Pet Park
Swimming Pool
Trail, Bike, Hike, Jog
Wireless Internet Access
Conference Room
On Site Maintenance
On Site Management
Other
MOVE-IN READY SPECTACULAR APARTMENT HOMES!!
Easy access I-675/Fairfield Mall
No City Income Tax
Beavercreek School District
Washer/dryer connections in every unit
Washer/dryer included in select units
Pool Side Grills
Private entries/patios/balconies
9-foot ceilings/ceiling fans
Digital high-speed Internet
Upgraded kitchens
Ceramic-tile floors/window treatments
Adjustable track lighting
Theater room/billiards table
Free Tanning Salon
Free DVD rental
State of the Art Fitness Center
Theater Room
We take fraud seriously. If something looks fishy, let us know.

