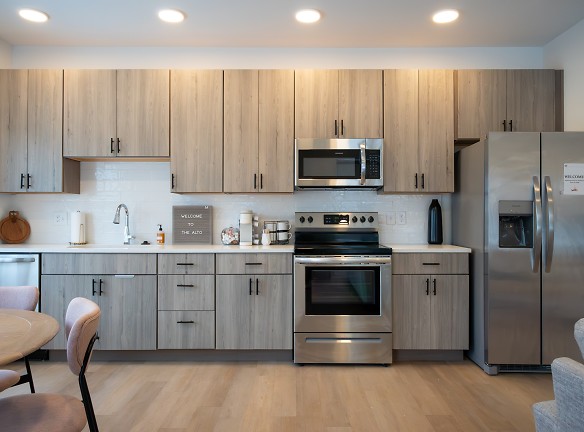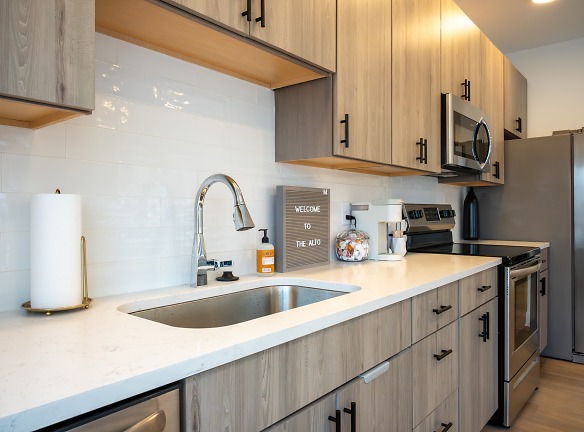- Home
- Ohio
- Cincinnati
- Apartments
- The Alto Apartments
$1,465+per month
The Alto Apartments
1901 Bigelow Street
Cincinnati, OH 45219
Studio-2 bed, 1-2 bath
10+ Units Available
Managed by Uptown Rental Properties
Quick Facts
Property TypeApartments
Deposit$--
NeighborhoodMount Auburn
Description
The Alto
The Alto, located at 1901 Bigelow St, is an upscale high-rise community atop the hills of Mt. Auburn, overlooking all corners of Cincinnati. The Alto is perfectly situated near many Cincinnati area hospitals, Downtown Cincinnati, the brewery district, and Over-the-Rhine with easy highway access.
A New View of Cincinnati Living
At The Alto, we offer an array of thoughtfully designed ONE-, TWO-, AND THREE-BEDROOM APARTMENTS designed with ample space and natural light, making your living space truly extraordinary.
Amenities Beyond Compare
Indulge in a lifestyle of comfort and convenience with our top-tier amenities. Relax by the resort-style pool, stay fit in our state-of-the-art fitness center, or unwind in our community lounge. Plus, our pet-friendly policy ensures your four-legged friends can enjoy the perks too!
Ideal Location
Nestled in Cincinnati?s vibrant Mt. Auburn neighborhood, The Alto is conveniently located near the area?s largest employers such as Christ Hospital, The University of Cincinnati, Children?s Hospital, and more. The Alto is just minutes away from downtown Cincinnati and the Over-the-Rhine district. The go-to destination for shopping, dining, and entertainment.
Schedule Your Tour
Our leasing team is dedicated to providing you with exceptional service and guidance throughout your leasing journey. Don?t miss out on the opportunity to experience The Alto lifestyle for yourself. SCHEDULE A TOUR WITH OUR LEASING TEAM today and see why we are the preferred choice for those seeking luxury apartments in Cincinnati.
A New View of Cincinnati Living
At The Alto, we offer an array of thoughtfully designed ONE-, TWO-, AND THREE-BEDROOM APARTMENTS designed with ample space and natural light, making your living space truly extraordinary.
Amenities Beyond Compare
Indulge in a lifestyle of comfort and convenience with our top-tier amenities. Relax by the resort-style pool, stay fit in our state-of-the-art fitness center, or unwind in our community lounge. Plus, our pet-friendly policy ensures your four-legged friends can enjoy the perks too!
Ideal Location
Nestled in Cincinnati?s vibrant Mt. Auburn neighborhood, The Alto is conveniently located near the area?s largest employers such as Christ Hospital, The University of Cincinnati, Children?s Hospital, and more. The Alto is just minutes away from downtown Cincinnati and the Over-the-Rhine district. The go-to destination for shopping, dining, and entertainment.
Schedule Your Tour
Our leasing team is dedicated to providing you with exceptional service and guidance throughout your leasing journey. Don?t miss out on the opportunity to experience The Alto lifestyle for yourself. SCHEDULE A TOUR WITH OUR LEASING TEAM today and see why we are the preferred choice for those seeking luxury apartments in Cincinnati.
Floor Plans + Pricing
Breve

$1,570+
Studio, 1 ba
Terms: Per Month
Deposit: Please Call
Finestra

$1,530+
Studio, 1 ba
Terms: Per Month
Deposit: Please Call
Lustra

$2,415+
2 bd, 2 ba
Terms: Per Month
Deposit: Please Call
Piazza

$1,535+
Studio, 1 ba
Terms: Per Month
Deposit: Please Call
Sotto

$1,465+
Studio, 1 ba
Terms: Per Month
Deposit: Please Call
Ufficio

$2,080+
1 bd, 1 ba
Terms: Per Month
Deposit: Please Call
Doppio

$3,278+
2 bd, 2 ba
Terms: Per Month
Deposit: Please Call
Lusso

$3,135+
2 bd, 2 ba
Terms: Per Month
Deposit: Please Call
Citta

$2,360+
2 bd, 2 ba
Terms: Per Month
Deposit: Please Call
Sala

$1,730+
1 bd, 1 ba
Terms: Per Month
Deposit: Please Call
Luce

$2,165+
1 bd, 1 ba
Terms: Per Month
Deposit: Please Call
Ristretto

$2,035+
1 bd, 1 ba
Terms: Per Month
Deposit: Please Call
Fortuna

$1,705+
1 bd, 1 ba
Terms: Per Month
Deposit: Please Call
Terrazzo

$2,780+
1 bd, 1 ba
Terms: Per Month
Deposit: Please Call
Isola

$1,865+
1 bd, 1 ba
Terms: Per Month
Deposit: Please Call
Premio

$3,990+
2 bd, 2 ba
Terms: Per Month
Deposit: Please Call
Angolo

$1,750+
Studio, 1 ba
Terms: Per Month
Deposit: Please Call
Lungo

$2,840+
2 bd, 2 ba
Terms: Per Month
Deposit: Please Call
Bello

$2,770+
2 bd, 2 ba
Terms: Per Month
Deposit: Please Call
Primo

$1,705+
1 bd, 1 ba
Terms: Per Month
Deposit: Please Call
Floor plans are artist's rendering. All dimensions are approximate. Actual product and specifications may vary in dimension or detail. Not all features are available in every rental home. Prices and availability are subject to change. Rent is based on monthly frequency. Additional fees may apply, such as but not limited to package delivery, trash, water, amenities, etc. Deposits vary. Please see a representative for details.
Manager Info
Uptown Rental Properties
Sunday
09:00 AM - 05:00 PM
Monday
09:00 AM - 05:00 PM
Tuesday
09:00 AM - 05:00 PM
Wednesday
09:00 AM - 05:00 PM
Thursday
09:00 AM - 05:00 PM
Friday
09:00 AM - 05:00 PM
Saturday
09:00 AM - 05:00 PM
Schools
Data by Greatschools.org
Note: GreatSchools ratings are based on a comparison of test results for all schools in the state. It is designed to be a starting point to help parents make baseline comparisons, not the only factor in selecting the right school for your family. Learn More
Features
Interior
Ceiling Fan(s)
Garden Tub
Stainless Steel Appliances
Washer & Dryer Connections
Washer & Dryer In Unit
Patio
Community
Clubhouse
Fitness Center
Pet Park
Swimming Pool
Controlled Access
On Site Maintenance
EV Charging Stations
On-site Recycling
Non-Smoking
Lifestyles
New Construction
Other
24/7 Fitness Center and Spin Studio
Community Room with Demonstration Kitchen
Complimentary Resident Coffee Bar
Composting and Recycling
Controlled Access Garage
Elevators
Fire Tables & Grilling Patio
Heated Salt Water Pool
Non-Smoking Community
Package Lockers
Pet Play Park & Spa
Rooftop Terrace
Temperature Controlled Bike Storage
Tide Laundry Lockers
California Closets
Light Filtering Roller Shades
Oversized Soaking Tubs
Quartz Countertops
Tile Backsplash
Wood Style Flooring
We take fraud seriously. If something looks fishy, let us know.

