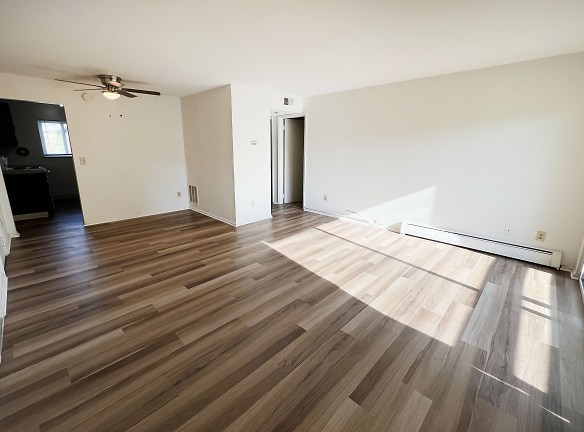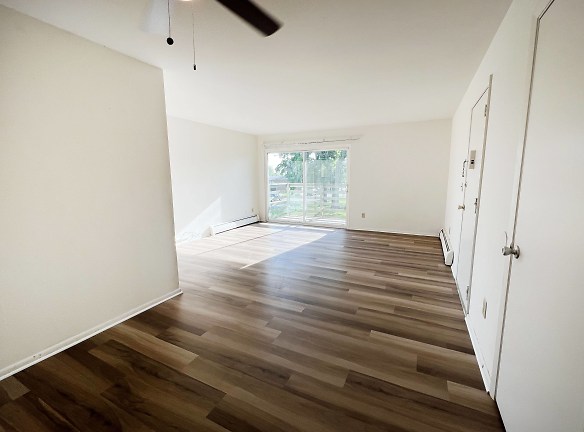- Home
- Ohio
- Cincinnati
- Apartments
- Forest Park Apartments
$870+per month
Forest Park Apartments
580 Dewdrop Cir
Cincinnati, OH 45240
1-3 bed, 1-2 bath • 575+ sq. ft.
Managed by BRG Apartments
Quick Facts
Property TypeApartments
Deposit$--
Application Fee50
Lease Terms
12-Month
Pets
Cats Allowed, Dogs Allowed
* Cats Allowed $50 Per Pet Per Month. Breed Restrictions Apply, Dogs Allowed $50 Per Pet Per Month. Breed Restrictions Apply
Description
Forest Park Apartments
Welcome to Forest Park, your dream community where comfort, leisure, and entertainment are designed with your lifestyle in mind. With a prime location and convenient amenities, our pet-friendly apartments for rent at Forest Park have everything you need to feel right at home. With our one-bedroom apartments, you'll benefit from a host of convenient features and services that will make your day a breeze. These include a patio, brand new on-site laundry, and on-site management and maintenance teams ready to assist you. When you're ready to step out for some relaxation and recreation, come and enjoy our community amenities, including an Olympic-sized pool, clubhouse, and picnic area. Located near Sharon Road and Southland Road, you're a stone's throw away from the top dining, shopping, and entertainment venues that Forest Park has to offer, including King's Island, Kenwood Town Center, and Cincinnati Museum Center. Commuting to work won't be a problem, especially since we're located next to several prominent employers, such as Mercy Fairfield Hospital, Ford Plant, and GE Aviation. If the outdoors is more your thing, head on over to Winton Woods Park to catch some fresh air and connect with nature. Take a look at our photo gallery and see why our apartment community near Cincinnati will make the perfect home. Get the full Forest Park experience with a personal visit. Schedule a tour today!
Floor Plans + Pricing
1B/1B Sharon Oaks 575 SqFt

1B/1B Sharon Oaks 650 SqFt

1B/1B Forest Glen 675 SqFt

1B/1B Argone 750 SqFt

2B/1.5B Forest Glen 812 SqFt

2B/2B Argonne 858 SqFt

2B/2B Sharon Oaks 880 SqFt

2B/1.5B Sharon Oaks 880 SqFt

2B1.5B Argonne Townhome 1,183 SqFt

3B/1.5B Sharon Oaks Townhome 1,243 SqFt

3B/1.5B Argonne Townhome 1,302 SqFt

3B/1.5B Forest Glen Townhome 1,341 SqFt

Floor plans are artist's rendering. All dimensions are approximate. Actual product and specifications may vary in dimension or detail. Not all features are available in every rental home. Prices and availability are subject to change. Rent is based on monthly frequency. Additional fees may apply, such as but not limited to package delivery, trash, water, amenities, etc. Deposits vary. Please see a representative for details.
Manager Info
BRG Apartments
Monday
09:00 AM - 05:00 PM
Tuesday
09:00 AM - 05:00 PM
Wednesday
09:00 AM - 05:00 PM
Thursday
09:00 AM - 05:00 PM
Friday
09:00 AM - 05:00 PM
Features
Interior
Short Term Available
Air Conditioning
Balcony
Ceiling Fan(s)
New/Renovated Interior
Oversized Closets
Washer & Dryer Connections
Patio
Refrigerator
Community
Accepts Electronic Payments
Emergency Maintenance
Extra Storage
Green Community
Laundry Facility
Public Transportation
Swimming Pool
Wireless Internet Access
On Site Maintenance
On Site Management
Pet Friendly
Lifestyles
Pet Friendly
Other
Washer & Dryer Connections (in Townhomes)
Renovated Kitchens
Fully Equipped Kitchens
Patio or Balcony
Resident Discount Program
Carpeting
Online Leasing
3D Tours
Ceiling Fan
On Bus Line
Luxury Vinyl Plank Flooring
Resident Online Services
Renovated Apartments
BRGreen
BRG Apartments App
Property Damage Liability Insurance Required*
We take fraud seriously. If something looks fishy, let us know.

