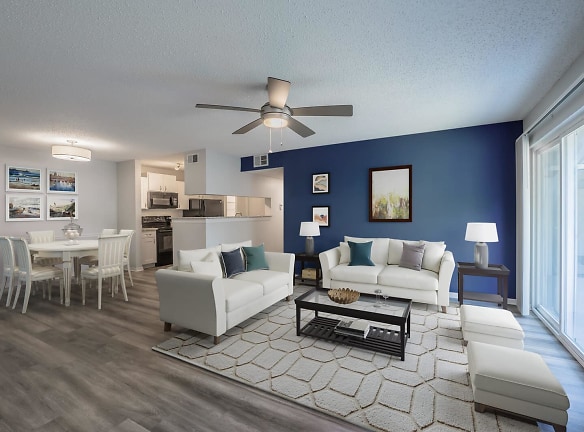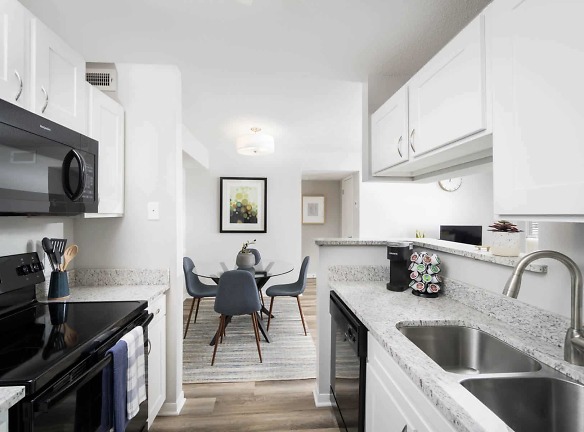- Home
- Ohio
- Cincinnati
- Apartments
- Arbors Of Anderson Apartments
Special Offer
SAVE $2,400 your new 2BR apartment! Largest floor plans in Anderson! Only 2 left!
$1,099+per month
Arbors Of Anderson Apartments
4037 Mount Carmel Tobasco Rd
Cincinnati, OH 45255
1-3 bed, 1-2 bath • 603+ sq. ft.
10+ Units Available
Managed by The Connor Group
Quick Facts
Property TypeApartments
Deposit$--
Lease Terms
12-Month
Pets
Cats Allowed, Dogs Allowed
* Cats Allowed Our community is pet-friendly! Dogs and Cats allowed. Some breed restrictions apply. Contact for details., Dogs Allowed Our community is pet-friendly! Dogs and Cats allowed. Some breed restrictions apply. Contact for details.
Description
Arbors of Anderson
Experience the unparalleled convenience and warm hospitality of Arbors of Anderson Luxury apartments. Tucked away in a peaceful neighborhood setting surrounded by nature and luxe outdoor amenities, our Anderson apartments offer the lifestyle you desire and deserve. With our close proximity to Downtown Cincinnati, award-winning local schools, and easy access to some of the best dining, shopping, and entertainment, our apartments provide the perfect blend of convenience and fun.
Our spacious one-, two-, and three-bedroom floor plans are stylishly appointed with luxury finishes and bright open areas to provide you with a sophisticated space that easily adapts to your lifestyle. Our wide array of community amenities, such as our gorgeous resort-style pool that includes a poolside pavilion, onsite car wash, and 24-hour fitness center are intentionally crafted to enhance your life. Discover charming and elegant luxury living at Arbors of Anderson.
Our spacious one-, two-, and three-bedroom floor plans are stylishly appointed with luxury finishes and bright open areas to provide you with a sophisticated space that easily adapts to your lifestyle. Our wide array of community amenities, such as our gorgeous resort-style pool that includes a poolside pavilion, onsite car wash, and 24-hour fitness center are intentionally crafted to enhance your life. Discover charming and elegant luxury living at Arbors of Anderson.
Floor Plans + Pricing
Ash

$1,099+
1 bd, 1 ba
603+ sq. ft.
Terms: Per Month
Deposit: Please Call
Birch

$1,199+
1 bd, 1 ba
773+ sq. ft.
Terms: Per Month
Deposit: Please Call
Cedar

$1,399+
1 bd, 1 ba
937+ sq. ft.
Terms: Per Month
Deposit: Please Call
Cypress

$1,499+
2 bd, 2 ba
1096+ sq. ft.
Terms: Per Month
Deposit: Please Call
Dogwood

$1,599+
2 bd, 2 ba
1102+ sq. ft.
Terms: Per Month
Deposit: Please Call
Elm

$1,899+
3 bd, 2 ba
1264+ sq. ft.
Terms: Per Month
Deposit: Please Call
Floor plans are artist's rendering. All dimensions are approximate. Actual product and specifications may vary in dimension or detail. Not all features are available in every rental home. Prices and availability are subject to change. Rent is based on monthly frequency. Additional fees may apply, such as but not limited to package delivery, trash, water, amenities, etc. Deposits vary. Please see a representative for details.
Manager Info
The Connor Group
Monday
10:00 AM - 07:00 PM
Tuesday
10:00 AM - 06:00 PM
Wednesday
10:00 AM - 07:00 PM
Thursday
10:00 AM - 07:00 PM
Friday
10:00 AM - 06:00 PM
Saturday
10:00 AM - 05:00 PM
Schools
Data by Greatschools.org
Note: GreatSchools ratings are based on a comparison of test results for all schools in the state. It is designed to be a starting point to help parents make baseline comparisons, not the only factor in selecting the right school for your family. Learn More
Features
Interior
Disability Access
Air Conditioning
Balcony
Cable Ready
Ceiling Fan(s)
Dishwasher
Fireplace
Hardwood Flooring
Microwave
New/Renovated Interior
Oversized Closets
Stainless Steel Appliances
Vaulted Ceilings
View
Washer & Dryer Connections
Washer & Dryer In Unit
Garbage Disposal
Patio
Refrigerator
Community
Accepts Credit Card Payments
Accepts Electronic Payments
Business Center
Clubhouse
Emergency Maintenance
Extra Storage
Fitness Center
High Speed Internet Access
Individual Leases
Pet Park
Swimming Pool
Tennis Court(s)
Trail, Bike, Hike, Jog
Wireless Internet Access
Conference Room
Controlled Access
On Site Maintenance
On Site Management
Green Space
Lifestyles
New Construction
Other
24/7 Fitness Center and yoga studio
Complimentary coffee bar
Den/Home office floor plans available
Excellent School District
Exceptional roommate floorplans
Fully equipped kitchens with stainless steel appliances
Garages Available
Gourmet Kitchen
Granite countertops
Kitchen Pantry
Large Walk-In Closet(s)
Lush landscaping and open greenspaces
Modern, attractive clubhouse
Outdoor grilling stations
Oversized bedrooms with large windows
Pet-friendly community with dog park
Private Balcony/Patio Available
Private Entrances Available
Resort-style pool with poolside pavilion with televisions
Separate dining room
Spacious, open-concept floorplans
Tennis Court
Vaulted Ceilings Available
Walking paths throughout the community with gazebo
Washer/Dryer in Every Apartment
Wi-Fi in common areas, and planned social activities
Window Treatments
Woodburning Fireplace Available
Wooded Setting
We take fraud seriously. If something looks fishy, let us know.

