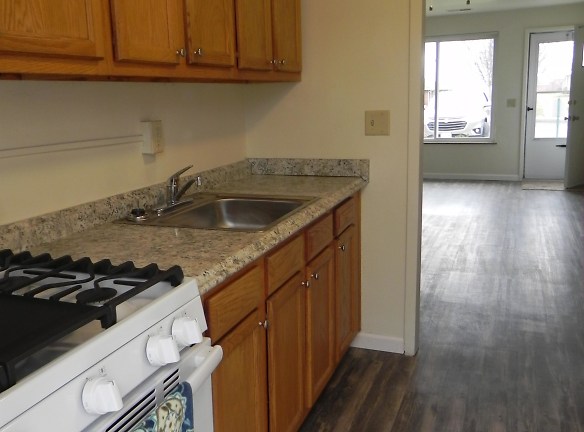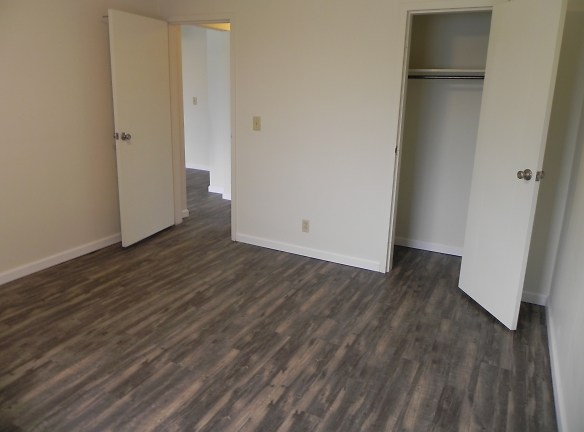- Home
- Ohio
- Cincinnati
- Apartments
- The Estates At Fernview Apartments
$864+per month
The Estates At Fernview Apartments
2587 Fernview Ct
Cincinnati, OH 45212
1-2 bed, 1 bath • 400+ sq. ft.
1 Unit Available
Managed by Towne Properties Asset Management Co. Ltd. (Agent)
Quick Facts
Property TypeApartments
Deposit$--
NeighborhoodPleasant Ridge
Lease Terms
12-Month
Pets
Cats Allowed, Dogs Allowed
* Cats Allowed Pets Welcome. Restrictions Apply Weight Restriction: 50 lbs Deposit: $--, Dogs Allowed Pets Welcome. Restrictions Apply Weight Restriction: 50 lbs Deposit: $--
Description
The Estates At Fernview
Tucked behind the graceful Tudor homes in Pleasant Ridge, you will discover the charming, quiet community of The Estates at Fernview. Come home to green space and majestic trees. The Estates at Fernview feature ranch-style apartments in a park-like setting. Enjoy front and back doors to your ranch-style home or choose a home in our carriage-style building. The apartment homes are newly renovated too! This means everything is NEW! We know you will love the location near Hyde Park and Oakley! Call today for your personal tour! We're proud of our location. In fact, we've included our Walk Score. Click on the Google link Neighborhood to see great entertainment, restaurants and other great neighborhood spots!
Floor Plans + Pricing
The Briarcliffe

The Langdon

The Fernview

The Ridgecliff

The Oakleaf

The Silverleaf

Floor plans are artist's rendering. All dimensions are approximate. Actual product and specifications may vary in dimension or detail. Not all features are available in every rental home. Prices and availability are subject to change. Rent is based on monthly frequency. Additional fees may apply, such as but not limited to package delivery, trash, water, amenities, etc. Deposits vary. Please see a representative for details.
Manager Info
Towne Properties Asset Management Co. Ltd. (Agent)
Monday
08:00 AM - 05:00 PM
Tuesday
08:00 AM - 05:00 PM
Wednesday
08:00 AM - 05:00 PM
Thursday
08:00 AM - 05:00 PM
Friday
08:00 AM - 05:00 PM
Schools
Data by Greatschools.org
Note: GreatSchools ratings are based on a comparison of test results for all schools in the state. It is designed to be a starting point to help parents make baseline comparisons, not the only factor in selecting the right school for your family. Learn More
Features
Interior
Disability Access
Air Conditioning
Cable Ready
Ceiling Fan(s)
Dishwasher
Hardwood Flooring
New/Renovated Interior
Oversized Closets
Some Paid Utilities
View
Refrigerator
Community
Accepts Electronic Payments
Emergency Maintenance
Extra Storage
High Speed Internet Access
Laundry Facility
Trail, Bike, Hike, Jog
Wireless Internet Access
On Site Maintenance
On Site Management
Green Space
Pet Friendly
Lifestyles
Pet Friendly
Other
New Energy Efficient Central Heat & Air
Cable or Satellite Ready
New Carpet
Ceiling Fans
Courtyard
Beautiful Tree-lined Community
New Appliances
New Bathroom Vanity
New Kitchen Cabinets
Off-street Parking
New Kitchen and Bathroom Floors
Quiet Residential Neighborhood
New Light Fixtures
No Neighbors Above or Below-Ranch Style
Private Entrances
Private Entries (Front & Back)
Central Air (Most)
No Neighbor Above or Below
On-Site Laundry Facilites (8)
Patio or Balcony
Dishwasher in Renovated Units
New Windows
We take fraud seriously. If something looks fishy, let us know.

