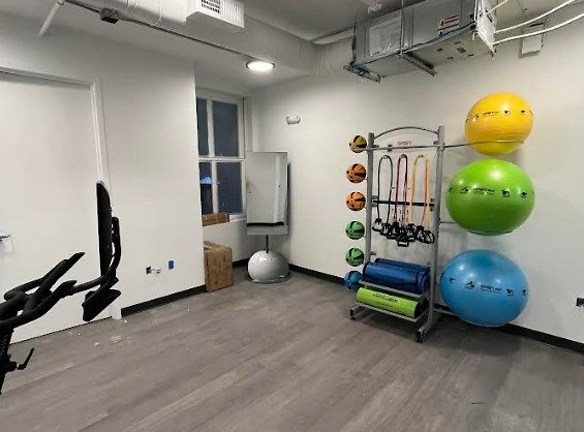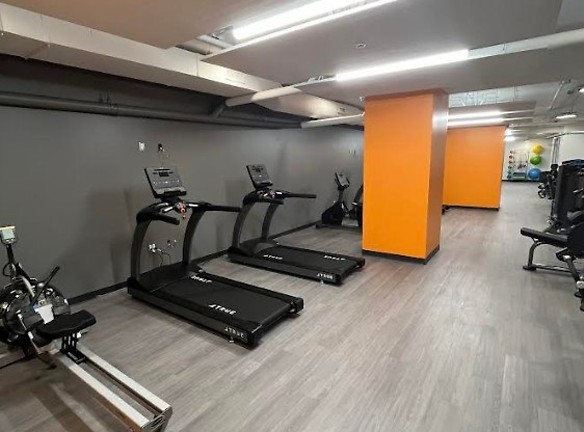- Home
- Ohio
- Cleveland
- Apartments
- Lofts At 629 Apartments
$980+per month
Lofts At 629 Apartments
629 Euclid Ave
Cleveland, OH 44114
1 bed, 1 bath • 584+ sq. ft.
8 Units Available
Managed by MRN Limited
Quick Facts
Property TypeApartments
Deposit$--
NeighborhoodGateway District
Lease Terms
Variable
Pets
Cats Allowed
* Cats Allowed
Description
Lofts at 629
DOWNTOWN CLEVELAND APARTMENTS THAT BRING URBAN LIVING TO NEW HEIGHTS
This building is part of the E.4th family but located on Euclid and 6th inside of the Historic Holiday Inn Express building .
East 4th is consistently ranked as one of the top destinations in Cleveland, but what really makes it special is that you can live around here. You can live at the heart of it all and have one of the coolest addresses in the city at 629 Euclid Avenue!
Enjoy historic and urban living spaces just steps away from some of Cleveland's finest dining and entertainment venues. The residential buildings along Euclid Avenue make up the East 4th Neighborhood. Live/Work/Play in one area! These rentals provide some of the best urban living spaces in the country. With a mix historic and modern architecture, a variety of configurations, indoor parking, and close proximity to the best of what Cleveland offers, we are the place that anyone can call home! Check out a spacious studio, one,or two bedroom. There are an assortment of floorplans across this buildings. The specific floorplans can be provided upon request. This building has washer and dryer room on each floor. Water, trash and sewer are included! The only public utility you pay is Electric which is billed around the 15th of the month. Heating is powered by electric. Parking is a separate monthly charge.
This building is part of the E.4th family but located on Euclid and 6th inside of the Historic Holiday Inn Express building .
East 4th is consistently ranked as one of the top destinations in Cleveland, but what really makes it special is that you can live around here. You can live at the heart of it all and have one of the coolest addresses in the city at 629 Euclid Avenue!
Enjoy historic and urban living spaces just steps away from some of Cleveland's finest dining and entertainment venues. The residential buildings along Euclid Avenue make up the East 4th Neighborhood. Live/Work/Play in one area! These rentals provide some of the best urban living spaces in the country. With a mix historic and modern architecture, a variety of configurations, indoor parking, and close proximity to the best of what Cleveland offers, we are the place that anyone can call home! Check out a spacious studio, one,or two bedroom. There are an assortment of floorplans across this buildings. The specific floorplans can be provided upon request. This building has washer and dryer room on each floor. Water, trash and sewer are included! The only public utility you pay is Electric which is billed around the 15th of the month. Heating is powered by electric. Parking is a separate monthly charge.
Floor Plans + Pricing
l1-584

$1,025
1 bd, 1 ba
584+ sq. ft.
Terms: Per Month
Deposit: $1,025
l1-645

$1,310
1 bd, 1 ba
626+ sq. ft.
Terms: Per Month
Deposit: $1,310
l1-640

$1,115
1 bd, 1 ba
640+ sq. ft.
Terms: Per Month
Deposit: $1,115
l1-603

$1,160
1 bd, 1 ba
642+ sq. ft.
Terms: Per Month
Deposit: $1,160
l1-697

$1,120
1 bd, 1 ba
697+ sq. ft.
Terms: Per Month
Deposit: $1,120
l1-758

$1,370
1 bd, 1 ba
758+ sq. ft.
Terms: Per Month
Deposit: $1,370
l1-768

$1,235
1 bd, 1 ba
768+ sq. ft.
Terms: Per Month
Deposit: $1,235
l1-769

$1,190+
1 bd, 1 ba
769+ sq. ft.
Terms: Per Month
Deposit: $1,190
l1-451

$1,355
1 bd, 1 ba
771+ sq. ft.
Terms: Per Month
Deposit: $1,355
l1-836

$1,335+
1 bd, 1 ba
836+ sq. ft.
Terms: Per Month
Deposit: $1,335
l1-870

$980
1 bd, 1 ba
870+ sq. ft.
Terms: Per Month
Deposit: $980
l1-889

$1,290
1 bd, 1 ba
889+ sq. ft.
Terms: Per Month
Deposit: $1,290
l1-1086

$1,495
1 bd, 1 ba
1026+ sq. ft.
Terms: Per Month
Deposit: $1,550
l1-1115

$1,450
1 bd, 1 ba
1115+ sq. ft.
Terms: Per Month
Deposit: $1,450
Floor plans are artist's rendering. All dimensions are approximate. Actual product and specifications may vary in dimension or detail. Not all features are available in every rental home. Prices and availability are subject to change. Rent is based on monthly frequency. Additional fees may apply, such as but not limited to package delivery, trash, water, amenities, etc. Deposits vary. Please see a representative for details.
Manager Info
MRN Limited
Monday
08:00 AM - 04:30 PM
Tuesday
08:00 AM - 04:30 PM
Wednesday
08:00 AM - 04:30 PM
Thursday
08:00 AM - 04:30 PM
Friday
08:00 AM - 04:30 PM
Schools
Data by Greatschools.org
Note: GreatSchools ratings are based on a comparison of test results for all schools in the state. It is designed to be a starting point to help parents make baseline comparisons, not the only factor in selecting the right school for your family. Learn More
Features
Interior
Disability Access
Corporate Billing Available
Air Conditioning
Cable Ready
Dishwasher
Elevator
Hardwood Flooring
Island Kitchens
Loft Layout
Microwave
New/Renovated Interior
Oversized Closets
Smoke Free
Some Paid Utilities
View
Garbage Disposal
Refrigerator
Community
Accepts Credit Card Payments
Accepts Electronic Payments
Emergency Maintenance
Fitness Center
Green Community
High Speed Internet Access
Laundry Facility
Public Transportation
Controlled Access
On Site Maintenance
On Site Management
Luxury Community
Lifestyles
Luxury Community
Other
Window Coverings
High Ceilings
Efficient Appliances
Disposal
Recycling
Air Conditioner
Electronic Thermostat
Historic Building
We take fraud seriously. If something looks fishy, let us know.

