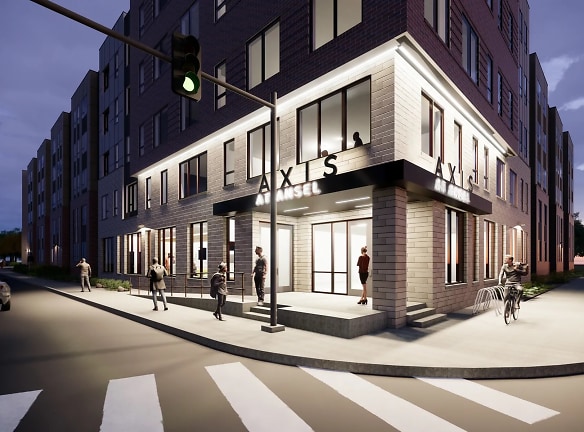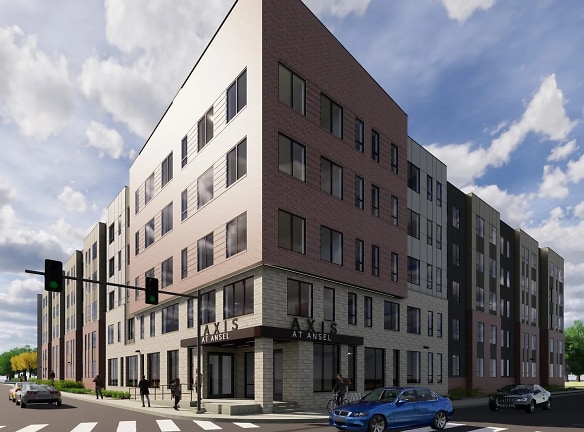- Home
- Ohio
- Cleveland
- Apartments
- Axis At Ansel Apartments
$1,150+per month
Axis At Ansel Apartments
1750 Ansel Road
Cleveland, OH 44106
1-2 bed, 1-2 bath • 540+ sq. ft.
10+ Units Available
Managed by Signet Real Estate Group
Quick Facts
Property TypeApartments
Deposit$--
NeighborhoodHough
Lease Terms
Lease terms are variable. Please inquire with property staff.
Pets
Cats Allowed, Dogs Allowed, Fish
* Cats Allowed Please call our Leasing Office for complete Pet Policy information. We charge a non refundable pet fee, due at move-in, plus a monthly pet rent. Please contact leasing office for breed and weight restrictions., Dogs Allowed Please call our Leasing Office for complete Pet Policy information. We charge a non refundable pet fee, due at move-in, plus a monthly pet rent. Please contact leasing office for breed and weight restrictions., Fish Please call our Leasing Office for complete Pet Policy information. We charge a non refundable pet fee, due at move-in, plus a monthly pet rent. Please contact leasing office for breed and weight restrictions.
Description
Axis at Ansel
Cleveland apartments centrally located within walking distance of the Cleveland Clinic, the new world class Health Education Campus, and Case Western Reserve University, Axis at Ansel provides residents with the all of the conveniences they desire.
Floor Plans + Pricing
Studio

$1,150
1 bd, 1 ba
540+ sq. ft.
Terms: Per Month
Deposit: Please Call
1 Bed 1 Bath , 615 SF

$1,375
1 bd, 1 ba
615+ sq. ft.
Terms: Per Month
Deposit: Please Call
1 Bed 1 Bath , 715 SF

$1,425
1 bd, 1 ba
715+ sq. ft.
Terms: Per Month
Deposit: Please Call
1 Bed 1 Bath , 785 SF

$1,675
1 bd, 1 ba
785+ sq. ft.
Terms: Per Month
Deposit: Please Call
2 Bed 2 Bath , 1,025 SF

$2,088
2 bd, 2 ba
1025+ sq. ft.
Terms: Per Month
Deposit: Please Call
2 Bed 1 Bath , 1,080 SF

$2,188
2 bd, 1 ba
1080+ sq. ft.
Terms: Per Month
Deposit: Please Call
2 Bed 2 Bath , 1,090 SF

$2,250
2 bd, 2 ba
1090+ sq. ft.
Terms: Per Month
Deposit: Please Call
2 Bed 2 Bath , 1,170 SF

$2,088
2 bd, 2 ba
1170+ sq. ft.
Terms: Per Month
Deposit: Please Call
2 Bed 2 Bath , 1,305 SF

$2,250
2 bd, 2 ba
1305+ sq. ft.
Terms: Per Month
Deposit: Please Call
Floor plans are artist's rendering. All dimensions are approximate. Actual product and specifications may vary in dimension or detail. Not all features are available in every rental home. Prices and availability are subject to change. Rent is based on monthly frequency. Additional fees may apply, such as but not limited to package delivery, trash, water, amenities, etc. Deposits vary. Please see a representative for details.
Manager Info
Signet Real Estate Group
Monday
09:00 AM - 05:00 PM
Tuesday
09:00 AM - 05:00 PM
Wednesday
09:00 AM - 05:00 PM
Thursday
09:00 AM - 05:00 PM
Friday
09:00 AM - 05:00 PM
Schools
Data by Greatschools.org
Note: GreatSchools ratings are based on a comparison of test results for all schools in the state. It is designed to be a starting point to help parents make baseline comparisons, not the only factor in selecting the right school for your family. Learn More
Features
Interior
Furnished Available
Short Term Available
University Shuttle Service
Air Conditioning
Dishwasher
Elevator
Hardwood Flooring
Internet Included
New/Renovated Interior
Oversized Closets
Smoke Free
Some Paid Utilities
Stainless Steel Appliances
Washer & Dryer In Unit
Garbage Disposal
Refrigerator
Community
Business Center
Campus Shuttle
Emergency Maintenance
Fitness Center
Gated Access
Individual Leases
Public Transportation
Controlled Access
On Site Management
On Site Patrol
Lifestyles
New Construction
Other
Quiet, central location
24hr. fitness center powered by Sequoia Wellness
Collaborative work space/conference room
Complimentary coffee bar in lobby
Complimentary water, sewer, cable and WiFi
Park views
Minutes from CWRU, The Cleveland Clinic
Minutes from Louis Stokes VA Hospital, University Hospital
Minutes from University Circle area restaurants
Indoor & exterior bike storage
Public scooter & bike rental available
Transit-friendly
Greater Circle of Living Rental Program
Grocery delivery
Secured on-site parking available
Secured keyless entry access
Online resident portal
Night patrol security
Package receiving
All-inclusive rental options available
Bright, spacious floor plans
Faux wood luxury vinyl flooring and tile bathroom floors
Luxe, carpeted bedrooms
Modern quartz countertops
Grey and white Shaker-style cabinetry
Walk-in showers with glass enclosures
Fobbed front door locks
Cable TV Provided
Some Furnished Apartments
We take fraud seriously. If something looks fishy, let us know.

