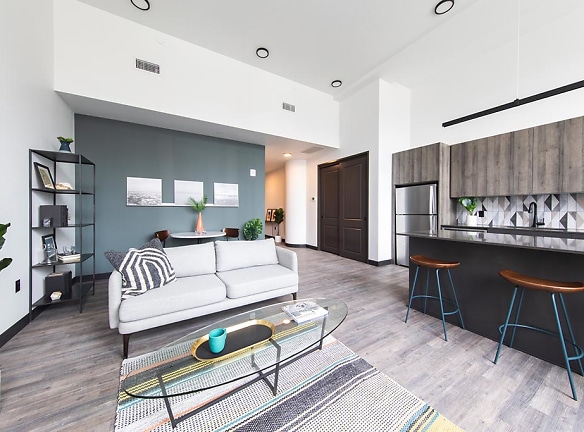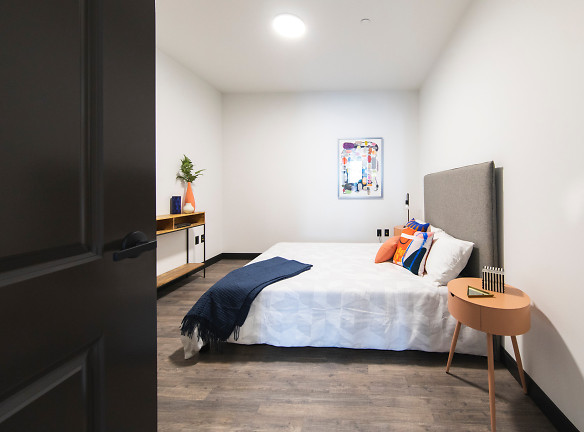- Home
- Ohio
- Cleveland
- Apartments
- The May Apartments
$1,450+per month
The May Apartments
200 Euclid Ave
Cleveland, OH 44114
Studio-3 bed, 1-2 bath • 570+ sq. ft.
9 Units Available
Managed by Bedrock Management Services LLC
Quick Facts
Property TypeApartments
Deposit$--
NeighborhoodGateway District
Lease Terms
Variable
Pets
Cats Allowed, Dogs Allowed
* Cats Allowed, Dogs Allowed
Description
The May
NOW LEASING AT THE MAY! Located in Public Square, with easy access to Prospect Ave E and Ontario St, The May is just minutes away from Progressive Field, as well as all of the shopping, dining and entertainment that downtown has to offer. Take in the historic nature of the building by relaxing in our open-air atrium, enjoy the panoramic city views from the rooftop or spend the day in nearby Akron. Skip the lines and the crowdedness of the gym and challenge yourself in our 24-hour fitness center. The May offers stunning, well-appointed apartments, top-notch services and amenities that set a new standard for downtown living. Contact us today for more information and to schedule a tour of your future home!
Floor Plans + Pricing
A

B9

B2

B

D

E

F

G

H

D2

LOFT A

I

E2

J

L

K9

F2

M ADA

M

N

O

R ADA

S

LOFT B

T

T2

Q

T3

T4

U9

U2

U

V

T5

T6

W9

X9

Y

Z

LOFT C

Floor plans are artist's rendering. All dimensions are approximate. Actual product and specifications may vary in dimension or detail. Not all features are available in every rental home. Prices and availability are subject to change. Rent is based on monthly frequency. Additional fees may apply, such as but not limited to package delivery, trash, water, amenities, etc. Deposits vary. Please see a representative for details.
Manager Info
Bedrock Management Services LLC
Monday
09:00 AM - 05:00 PM
Tuesday
09:00 AM - 05:00 PM
Wednesday
09:00 AM - 05:00 PM
Thursday
09:00 AM - 05:00 PM
Friday
09:00 AM - 05:00 PM
Saturday
10:00 AM - 04:00 PM
Schools
Data by Greatschools.org
Note: GreatSchools ratings are based on a comparison of test results for all schools in the state. It is designed to be a starting point to help parents make baseline comparisons, not the only factor in selecting the right school for your family. Learn More
Features
Interior
Air Conditioning
Cable Ready
Dishwasher
Island Kitchens
Microwave
Stainless Steel Appliances
View
Washer & Dryer In Unit
Garbage Disposal
Refrigerator
Community
Clubhouse
Emergency Maintenance
Fitness Center
On Site Management
Other
Stainless steel kitchen appliances
Quartz kitchen countertops
Kitchen island (select units)
Smooth-top electric range
Disposal
Pet washing and grooming stations
In-unit washer and dryer
Pet Relief Area
Digital, programmable thermostat
Large yoga studio with private rooms
Community room with attached kids' room
Keyless unit access
Ceramic tile backsplash in kitchen
Secure, attached indoor parking options available
High ceilings in bedrooms and living spaces
Secure bike storage and repair station
Full-height tile in shower and bath enclosures
We take fraud seriously. If something looks fishy, let us know.

