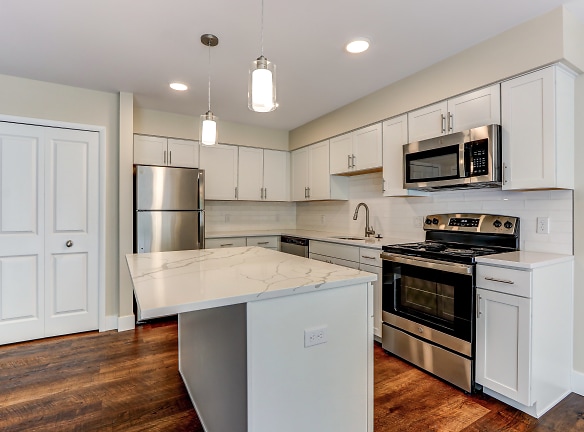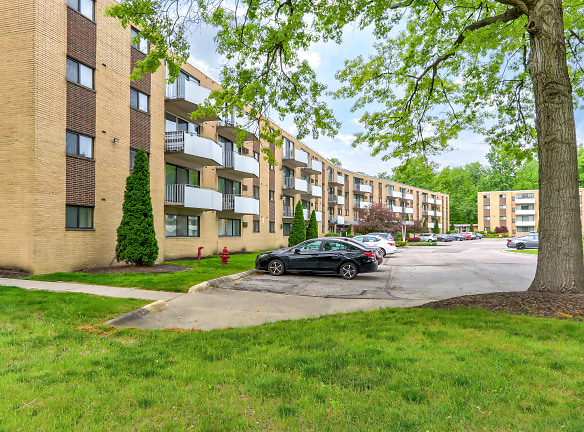- Home
- Ohio
- Cleveland
- Apartments
- Camelot Apartments
$1,055+per month
Camelot Apartments
6240 Stumph Rd
Cleveland, OH 44130
Studio-2 bed, 1-2 bath • 375+ sq. ft.
Managed by Millennium Management
Quick Facts
Property TypeApartments
Deposit$--
Application Fee50
Lease Terms
12-Month; 12-Month Garage Lease at $30/Month
Pets
Dogs Allowed, Cats Allowed
* Dogs Allowed $150.00 Addt'l Security Per dog, $250.00 (non-refundable fee) per dog, & $30.00 monthly per dog Weight Restriction: 40 lbs Deposit: $--, Cats Allowed $150.00 Addt'l Security Per cat, $250.00 (non-refundable fee) per cat, & $25.00 monthly per cat Deposit: $--
Description
Camelot Apartments
Spacious one and two bedroom suites with oversized balconies and a new state-of-the-art fitness center is what you can expect to find at Camelot!
Live in the comfort of a relaxing community with peace of mind in knowing your needs will be met by our caring, on-site, 24 hour maintenence staff that is second to none. We also have fully equipped dine-in kitchens, and tons of closet space so that you will get the most out of the generous space offer.
You're just minutes away from Parma Heights Recreation Center, shopping, entertainment, dining, Cleveland Metro Parks, Rocky River Reservation and much more. Call Camelot home and give yourself the relaxing, convenient, high quality of living that you deserve!
Visit us on Facebook: Live Camelot Apartments
Live in the comfort of a relaxing community with peace of mind in knowing your needs will be met by our caring, on-site, 24 hour maintenence staff that is second to none. We also have fully equipped dine-in kitchens, and tons of closet space so that you will get the most out of the generous space offer.
You're just minutes away from Parma Heights Recreation Center, shopping, entertainment, dining, Cleveland Metro Parks, Rocky River Reservation and much more. Call Camelot home and give yourself the relaxing, convenient, high quality of living that you deserve!
Visit us on Facebook: Live Camelot Apartments
Floor Plans + Pricing
Studio

Studio, 1 ba
375+ sq. ft.
Terms: Per Month
Deposit: $905
Studio Deluxe

Studio, 1 ba
375+ sq. ft.
Terms: Per Month
Deposit: $1,040
One Bedroom First Floor

1 bd, 1 ba
661+ sq. ft.
Terms: Per Month
Deposit: $1,030
One Bedroom

$1,055
1 bd, 1 ba
661+ sq. ft.
Terms: Per Month
Deposit: $1,055
One Bedroom Deluxe

1 bd, 1 ba
661+ sq. ft.
Terms: Per Month
Deposit: $1,190
One Bedroom First Floor Deluxe

1 bd, 1 ba
661+ sq. ft.
Terms: Per Month
Deposit: $1,165
Two Bedroom 1.5 Bath Split Suite

$1,220
2 bd, 1 ba
860+ sq. ft.
Terms: Per Month
Deposit: $1,220
Two Bedroom Two Bath Split Suite

2 bd, 2 ba
860+ sq. ft.
Terms: Per Month
Deposit: $1,435
Two Bedroom One Bath First Floor

2 bd, 1 ba
870+ sq. ft.
Terms: Per Month
Deposit: $1,160
Two Bedroom One Bath

2 bd, 1 ba
870+ sq. ft.
Terms: Per Month
Deposit: $1,185
Two Bedroom One Bath Corner Suite

2 bd, 1 ba
870+ sq. ft.
Terms: Per Month
Deposit: $1,185
Two Bedroom One Bath Corner Suite First Floor

2 bd, 1 ba
870+ sq. ft.
Terms: Per Month
Deposit: $1,160
Two Bedroom One Bath Corner Suite Deluxe

2 bd, 1 ba
870+ sq. ft.
Terms: Per Month
Deposit: $1,355
Two Bedroom One Bath Deluxe

$1,355
2 bd, 1 ba
870+ sq. ft.
Terms: Per Month
Deposit: $1,355
Two Bedroom One Bath Corner Suite First Floor Deluxe

2 bd, 1 ba
870+ sq. ft.
Terms: Per Month
Deposit: $1,330
Two Bedroom One Bath First Floor Deluxe

2 bd, 1 ba
870+ sq. ft.
Terms: Per Month
Deposit: $1,330
Two Bedroom One Bath End Suite

$1,200
2 bd, 1 ba
933+ sq. ft.
Terms: Per Month
Deposit: $1,200
Two Bedroom One Bath End Suite First Floor

2 bd, 1 ba
933+ sq. ft.
Terms: Per Month
Deposit: $1,175
Two Bedroom One Bath End Suite Deluxe

2 bd, 1 ba
933+ sq. ft.
Terms: Per Month
Deposit: $1,395
Two Bedroom One Bath End Suite First Floor Deluxe

2 bd, 1 ba
933+ sq. ft.
Terms: Per Month
Deposit: $1,370
Floor plans are artist's rendering. All dimensions are approximate. Actual product and specifications may vary in dimension or detail. Not all features are available in every rental home. Prices and availability are subject to change. Rent is based on monthly frequency. Additional fees may apply, such as but not limited to package delivery, trash, water, amenities, etc. Deposits vary. Please see a representative for details.
Manager Info
Millennium Management
Monday
09:00 AM - 06:00 PM
Tuesday
09:00 AM - 06:00 PM
Wednesday
09:00 AM - 06:00 PM
Thursday
09:00 AM - 06:00 PM
Friday
09:00 AM - 06:00 PM
Saturday
10:00 AM - 06:00 PM
Schools
Data by Greatschools.org
Note: GreatSchools ratings are based on a comparison of test results for all schools in the state. It is designed to be a starting point to help parents make baseline comparisons, not the only factor in selecting the right school for your family. Learn More
Features
Interior
Air Conditioning
Balcony
Cable Ready
Dishwasher
Hardwood Flooring
Island Kitchens
Microwave
New/Renovated Interior
Some Paid Utilities
Stainless Steel Appliances
View
Garbage Disposal
Refrigerator
Smart Thermostat
Community
Accepts Credit Card Payments
Accepts Electronic Payments
Emergency Maintenance
Extra Storage
Fitness Center
Individual Leases
Laundry Facility
Public Transportation
Controlled Access
On Site Maintenance
Lifestyles
Remodeled
Other
*Upgraded Suites in B Building
Backlit Mirrors*
Barbeque Grill & Picnic Areas
Easy Access to Shopping, Dining, and Entertainment
Heat, Water, Sewer, and Trash Removal Included!
Intercom Access
Large Eat-In Kitchens
Laundry Facilities Available Per Floor
Modern Fitness Center
New Cabinets throughout*
Online Resident Portal
Plank Flooring*
Professional On-site Management available 6 days a week
Scenic Views
Self-cleaning Electric Range
Solid Surface Countertops*
Spacious Private Balconies
Subway Tile*
We take fraud seriously. If something looks fishy, let us know.

