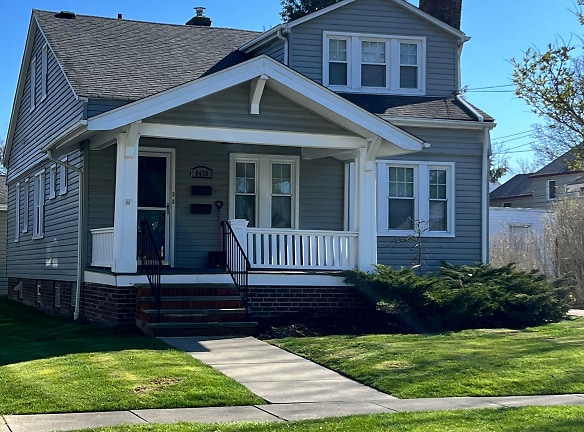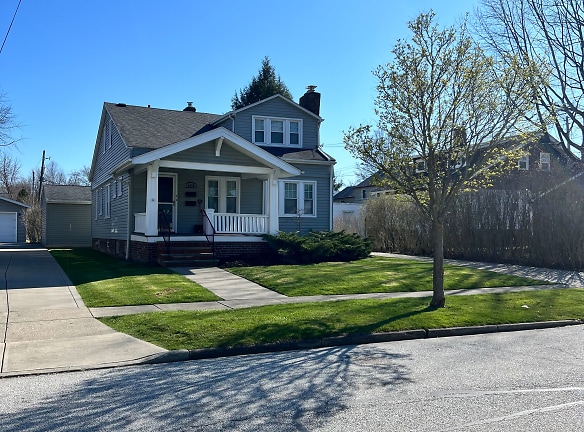Special Offer
brand new garage,driveway, 8/3/2010.
$1,350per month
4470 Emerson Rd
South Euclid, OH 44121
2 bed, 1 bath • 1,275 sq. ft.
Managed by #40 Emerson Properties LLC
Updated 3 weeks ago
Quick Facts
Property TypeHouses And Homes
Deposit$1,350
Date Available05/01/2024
ParkingSpace 1 / Garage 1
NeighborhoodS. Euclid/Mayfield/Lyndhurst
Application Fee30
SmokingSmoking Not Allowed
Lease Terms
Six Months, One Year, Two Years, Lease Option
Prospective tenants are required to go through a thorough tenant screening process, including background, credit and legal checks.
FIRST MONTH, LAST MONTH AND SECURITY DEOPSIT REQUIRED UPON EXICUTUION OF LEASE.
FIRST MONTH, LAST MONTH AND SECURITY DEOPSIT REQUIRED UPON EXICUTUION OF LEASE.
Utilities
Tenant Pays All
Pets
Dogs Not Allowed, Cats Not Allowed
NO PETS OR SMOKING.
Fast & Easy Application
This property accepts Online Applications. click ‘Apply Now’ to fill out the online form once and apply to as many participating properties as you want.
Description
SOUTH EUCLID DOWNSTAIRS UNIT IN MASTER BUNGALOW
BEAUTIFULL, Quite, and Very Clean property! Only 10 minutes from Case, Cleveland Clinic, University Hospital, Notre Dame and JCU. This unit occupies the first floor and basement of a master bungalow ( there is a 2nd floor efficiency that is occupied) and is located on a quiet horseshoe street. A covered front porch and beautiful landscaping greets you. It has been remodeled from top to bottom, inside and out, with a newer furnace, windows, siding, roof, carpet, paint, AC window units, hot water tank, ceiling fans, window blinds and fixtures throughout. It is also convenient to schools, restaurants, shopping and the Cleveland Metro parks. The basement features a newly remodeled office and another unfinished rec room. There is a shared laundry room with a newer washer/dryer which is shared with the 2nd floor unit tenant. The main level is carpeted throughout and features an 18 x 10 living room, formal dining room with built-in cabinets with leaded glass doors. The kitchen is equipped with brand new GE appliances, gas stove, refrigerator, dishwasher, ample cabinetry, newer counter tops, and sink. There are two bedrooms on the main level, including the master which has a walk-in closet. The full bath has ceramic tile tub/shower combination and ceramic tile floor. You have one reserved space in a two car detached garage. There is no back yard with this property. All maintenance, landscaping, snowplowing, garbage and recycling are included. NO PETS NO SMOKING.
Manager Info
Schools
Data by Greatschools.org
Note: GreatSchools ratings are based on a comparison of test results for all schools in the state. It is designed to be a starting point to help parents make baseline comparisons, not the only factor in selecting the right school for your family. Learn More
Features
Interior
Washer And Dryer
Air Conditioning
Walk In Closets
Ceiling Fan
Bookshelf
Blinds
Heat
Living Room
Dining Room
Study
Unfinished Basement
Utility Room
Refrigerator
DishWasher
Stove
Pantry
Ceramic Tile
Carpet
Vinyl
Exterior
Porch
We take fraud seriously. If something looks fishy, let us know.

