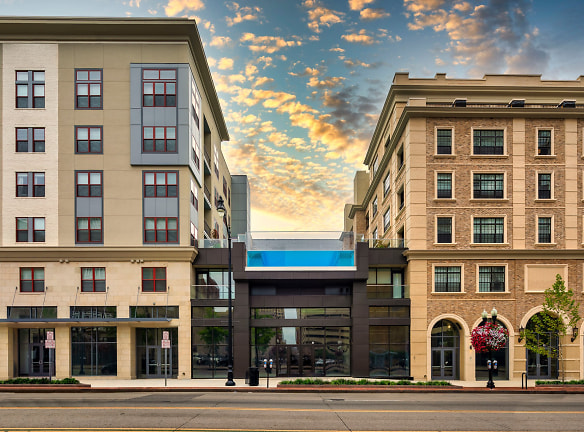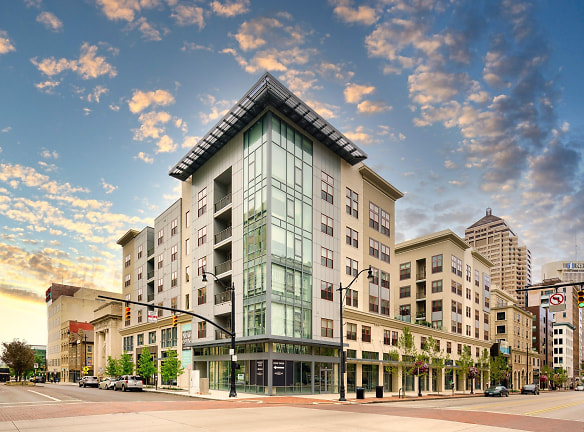- Home
- Ohio
- Columbus
- Apartments
- The Nicholas Apartments
Special Offer
Contact Property
SPRING HAS SPRUNG MOVE IN SPECIAL!
Apply before 4/30/24 and receive 2 months free on your account!
Restrictions apply. Call us for details.
Apply before 4/30/24 and receive 2 months free on your account!
Restrictions apply. Call us for details.
$1,241+per month
The Nicholas Apartments
12 W Gay St
Columbus, OH 43215
Studio-3 bed, 1-3 bath • 487+ sq. ft.
10+ Units Available
Managed by Drucker and Falk, LLC
Quick Facts
Property TypeApartments
Deposit$--
NeighborhoodUptown District
Lease Terms
12-Month
Pets
Cats Allowed, Dogs Allowed
* Cats Allowed Up to 70 pounds for 1 dog, or combined weight of 70 pounds for 2 dogs. Call office for breed restrictions. Weight Restriction: 70 lbs, Dogs Allowed Up to 70 pounds for 1 dog, or combined weight of 70 pounds for 2 dogs. Call office for breed restrictions. Weight Restriction: 70 lbs
Description
The Nicholas
We are open and ready to help you find your new home! Call or Text us today!
An Edwards Urban Community
Welcome home to The Nicholas, a new Edwards Urban Community, offering luxury apartments in the heart of Downtown Columbus. When you live at The Nicholas, you can expect exceptional community amenities, luxurious apartment finishes, and superior customer service. Make your lifestyle statement without saying a word. Enjoy living in Downtown Columbus, OH at The Nicholas apartments.
Our unique 1, 2 and 3 bedroom floor plans offer high-end style and designer touches. Brag-worthy amenities like a well-appointed clubroom with kitchen and billiards, business center, yoga studio, several lush outdoor plazas, a spectacular glass wall cantilevered pool with dining courtyard overlooking downtown Columbus, and direct access to a 24-hour fitness center make this downtown living destination a place to tell your friends about. Visit The Nicholas luxury apartments in downtown Columbus. Life at the corner of everything.
An Edwards Urban Community
Welcome home to The Nicholas, a new Edwards Urban Community, offering luxury apartments in the heart of Downtown Columbus. When you live at The Nicholas, you can expect exceptional community amenities, luxurious apartment finishes, and superior customer service. Make your lifestyle statement without saying a word. Enjoy living in Downtown Columbus, OH at The Nicholas apartments.
Our unique 1, 2 and 3 bedroom floor plans offer high-end style and designer touches. Brag-worthy amenities like a well-appointed clubroom with kitchen and billiards, business center, yoga studio, several lush outdoor plazas, a spectacular glass wall cantilevered pool with dining courtyard overlooking downtown Columbus, and direct access to a 24-hour fitness center make this downtown living destination a place to tell your friends about. Visit The Nicholas luxury apartments in downtown Columbus. Life at the corner of everything.
Floor Plans + Pricing
S1-3

S1-1

S5-0

S1-2

S1-0

S2-0

S3-0

A1-0

S4-1

S4-0

A2-0

A3-0

A4-1

A4-0

A4-2

A5-0

A6-0

A7-0

A8-0A

A8-0

A8-1

A11-0

A6-1

A12-0A

A9-0

A10-0

B1-0

B11-0

B2-0

B3-0

B4-0 ALT

B4-0

B12-0A

B12-0

B7-1

B5-0

B8-1

B6-0

B7-0

B7-0A

B8-0

B9-0

B10-0

B10-1

B13-0

C1-0

Floor plans are artist's rendering. All dimensions are approximate. Actual product and specifications may vary in dimension or detail. Not all features are available in every rental home. Prices and availability are subject to change. Rent is based on monthly frequency. Additional fees may apply, such as but not limited to package delivery, trash, water, amenities, etc. Deposits vary. Please see a representative for details.
Manager Info
Drucker and Falk, LLC
Monday
10:00 AM - 06:00 PM
Tuesday
10:00 AM - 06:00 PM
Wednesday
10:00 AM - 06:00 PM
Thursday
10:00 AM - 06:00 PM
Friday
10:00 AM - 06:00 PM
Saturday
10:00 AM - 05:00 PM
Schools
Data by Greatschools.org
Note: GreatSchools ratings are based on a comparison of test results for all schools in the state. It is designed to be a starting point to help parents make baseline comparisons, not the only factor in selecting the right school for your family. Learn More
Features
Interior
Air Conditioning
Balcony
Cable Ready
Dishwasher
Elevator
Garden Tub
Hardwood Flooring
Island Kitchens
Microwave
Oversized Closets
Stainless Steel Appliances
Vaulted Ceilings
View
Washer & Dryer In Unit
Deck
Garbage Disposal
Patio
Refrigerator
Community
Accepts Credit Card Payments
Accepts Electronic Payments
Business Center
Clubhouse
Emergency Maintenance
Fitness Center
Gated Access
High Speed Internet Access
Pet Park
Public Transportation
Swimming Pool
Trail, Bike, Hike, Jog
Wireless Internet Access
Conference Room
Controlled Access
On Site Maintenance
On Site Management
Lifestyles
New Construction
Other
Prewired for Time Warner/Spectrum Television
Dramatic open living spaces with 9' ceilings
Easy access I-71, I-670, I-70 & SR 315
Energy Star Stainless Steel Kitchen Appliances
Washer and Dryer included for FREE
Yoga Studio
Rooftop firepit and conversation areas
Members Clubroom Kitchen
Ceramic porcelain tile backsplash
Gooseneck Faucet
Bark Park
Paw Spa
Sleek Glass Top Range
2-inch NuWood blinds
Bike repair station
Resident Bike Storage
Rainfall showerheads + luxurious soaking tubs
Elegant framed vanity mirrors
Designer pendant, track & under-mount lighting
Interior Mail Room
Stunning City Views
Personal terrace or balcony*
Convenient internal trash chutes
Resident Social Events
24/7 Emergency Service Team
Online resident payment system
Online service requests
An Edwards Urban Community
We take fraud seriously. If something looks fishy, let us know.

