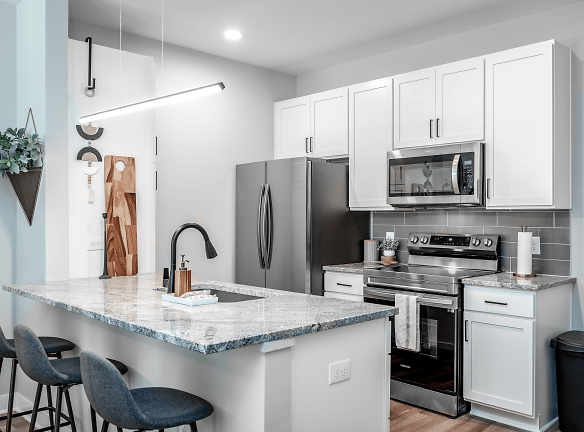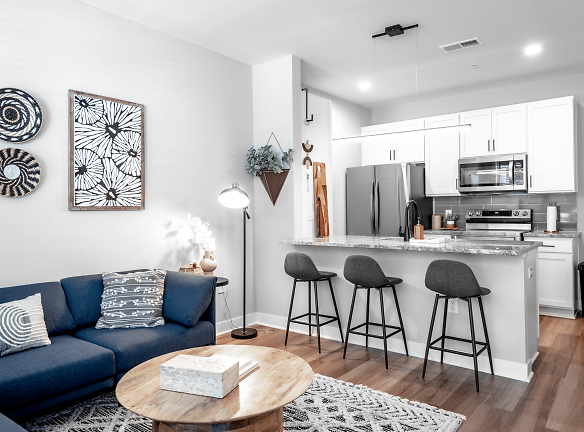- Home
- Ohio
- Columbus
- Apartments
- The Thomas At GVX Apartments
Special Offer
Contact Property
Move in Special! 1 Month Free Athletic Membership Plus Additional Community Perks! Sign a 12+ month lease and move in by 4/30/2024 to receive a $250 Bada Coffee and Bar Gift Card, along with waived initiation fee and a free month at the Athletic Cos.
$1,388+per month
The Thomas At GVX Apartments
1444 City View Dr
Columbus, OH 43215
1-3 bed, 1-2 bath • 566+ sq. ft.
10+ Units Available
Managed by Thrive Companies
Quick Facts
Property TypeApartments
Deposit$--
Lease Terms
4-Month, 5-Month, 6-Month, 7-Month, 8-Month, 9-Month, 10-Month, 11-Month, 12-Month, 13-Month, 14-Month, 15-Month
Pets
Cats Allowed, Dogs Allowed
* Cats Allowed We are pet friendly! Cats and dogs allowed. Pet Fee: $300 per pet, non-refundable. Pet Rent: $50/month, per pet. Limit: 2 pets per apartment. Pet weight restriction: 100 lbs. Breed restrictions apply (ask for more details). Weight Restriction: 50 lbs, Dogs Allowed We are pet friendly! Cats and dogs allowed. Pet Fee: $300 per pet, non-refundable. Pet Rent: $50/month, per pet. Limit: 2 pets per apartment. Pet weight restriction: 100 lbs. Breed restrictions apply (ask for more details). Weight Restriction: 100 lbs
Description
The Thomas at GVX
Experience modern living at The Thomas at GVX, located in the lively Grandview Crossing community. With stunning city skyline views, stainless steel appliances, and thoughtfully-designed amenities, the range of floor plans, including 1, 2, and 3 bedroom options, are designed with comfort and convenience in mind. Community amenities include a luxury pool, outdoor grilling areas, and abundant community spaces for connecting with friends and neighbors. The prime location offers residents easy access to nearby parks, restaurants, and entertainment options, and the pet-friendly policy means everyone can feel at home.
Floor Plans + Pricing
Thomas-1A

Thomas-1B_ADA

Thomas-1B

Thomas-1C

Thomas-1I
No Image Available
Thomas-1D 693

Thomas-1D 790

Thomas-1E

Thomas-1F

Thomas-1G

Thomas-1H

Thomas-2F
No Image Available
Thomas-2A

Thomas-2B

Thomas-2B_ADA

Thomas-2C

Thomas-2D

Thomas-2E

Thomas-3A

Floor plans are artist's rendering. All dimensions are approximate. Actual product and specifications may vary in dimension or detail. Not all features are available in every rental home. Prices and availability are subject to change. Rent is based on monthly frequency. Additional fees may apply, such as but not limited to package delivery, trash, water, amenities, etc. Deposits vary. Please see a representative for details.
Manager Info
Thrive Companies
Sunday
Closed
Monday
09:00 AM - 06:00 PM
Tuesday
09:00 AM - 06:00 PM
Wednesday
09:00 AM - 06:00 PM
Thursday
09:00 AM - 06:00 PM
Friday
09:00 AM - 06:00 PM
Saturday
10:00 AM - 05:00 PM
Schools
Data by Greatschools.org
Note: GreatSchools ratings are based on a comparison of test results for all schools in the state. It is designed to be a starting point to help parents make baseline comparisons, not the only factor in selecting the right school for your family. Learn More
Features
Interior
Air Conditioning
Cable Ready
Dishwasher
Stainless Steel Appliances
Garbage Disposal
Refrigerator
Community
Emergency Maintenance
Fitness Center
Swimming Pool
Controlled Access
On Site Management
Lifestyles
New Construction
Other
Granite Countertops
Tile Showers
Tiled Kitchen Backsplash
Smart Lock & Thermostat Controls
Valet Living Trash and Recycling Service
Starbucks Coffee Machine
24/7 Emergency Maintenance
We take fraud seriously. If something looks fishy, let us know.

