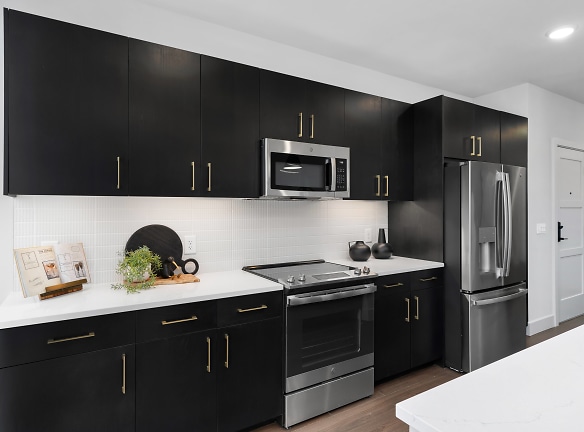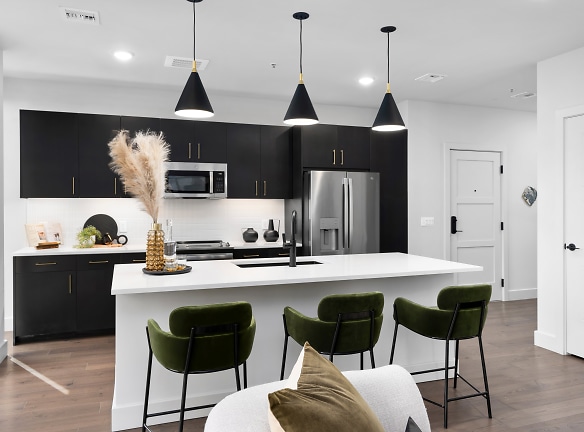- Home
- Ohio
- Columbus
- Apartments
- Preston Centre Apartments
Special Offer
Grand Opening!
Two months free Visa gift card when you lease by 4/30/24!
*Restrictions apply.
Call the leasing office for details, (614) 802-6573
Two months free Visa gift card when you lease by 4/30/24!
*Restrictions apply.
Call the leasing office for details, (614) 802-6573
$2,320+per month
Preston Centre Apartments
155 East Broad Street
Columbus, OH 43215
1-3 bed, 1-3 bath • 689+ sq. ft.
10+ Units Available
Managed by Drucker and Falk, LLC
Quick Facts
Property TypeApartments
Deposit$--
NeighborhoodUptown District
Lease Terms
Variable
Pets
Cats Allowed, Dogs Allowed
* Cats Allowed, Dogs Allowed
Description
Preston Centre
Historic Elegance & SophisticationWelcome to Preston Centre - offering a reimagined living experience amidst the energy of Downtown Columbus, OH. Our curated community amenities and apartment homes provide the epitome of leasable luxury living. Experience the excitement of Downtown living and envision yourself starting anew, in the center of it all. Contact us today to reserve your home in this extraordinary community.
Floor Plans + Pricing
A1

A3.1

A1.1

A2

A3.2

A3.3

A3.4

A2.2

A2.1

A4 + Den

A5 + Den

A5.1 + Den

A6

B1

B2

B3

B5

B5.1

B6

B7

B8

B9 + Den

B10 + Den

C1

C2

B4

A4.1 + Den

Floor plans are artist's rendering. All dimensions are approximate. Actual product and specifications may vary in dimension or detail. Not all features are available in every rental home. Prices and availability are subject to change. Rent is based on monthly frequency. Additional fees may apply, such as but not limited to package delivery, trash, water, amenities, etc. Deposits vary. Please see a representative for details.
Manager Info
Drucker and Falk, LLC
Monday
10:00 AM - 06:00 PM
Tuesday
10:00 AM - 06:00 PM
Wednesday
10:00 AM - 06:00 PM
Thursday
10:00 AM - 06:00 PM
Friday
10:00 AM - 06:00 PM
Saturday
10:00 AM - 05:00 PM
Schools
Data by Greatschools.org
Note: GreatSchools ratings are based on a comparison of test results for all schools in the state. It is designed to be a starting point to help parents make baseline comparisons, not the only factor in selecting the right school for your family. Learn More
Features
Interior
Ceiling Fan(s)
Dishwasher
Gas Range
Island Kitchens
Microwave
Oversized Closets
Stainless Steel Appliances
View
Garbage Disposal
Refrigerator
Smart Thermostat
Community
Clubhouse
Emergency Maintenance
Extra Storage
Fitness Center
High Speed Internet Access
Controlled Access
On Site Maintenance
On Site Management
EV Charging Stations
Other
Stunning City & Riverfront Views
Custom Window Coverings
Dramatic open living spaces with 9' ceilings
State-of-the-Art Fitness Center
Floor to Ceiling Windows With Incredible Views
Residential Lounge With Coffee Bar
Coworking Space with Individual Workstations
Gorgeous Wide Plank Wood Flooring
Fiber community Wi-Fi throughout the building
Interior Mail Room
State-of-the-art Elevator Controls and Interiors
24/7 Controlled Key Fob Building Access
Ceramic tile backsplash
Under-Cabinet Lighting
Modern Slab-Front Soft Close Cabinetry
Interior Storage Rooms Available
Satin Brass Cabinet Pulls
24/7 Emergency Maintenance
Matte Black Plumbing Fixtures & Door Hardware
Gooseneck Kitchen Faucet
Online Rent Payment & Service Requests
Stainless Steel Kitchen Appliances
Dishwasher & Microwave
Side-by-Side Refrigerator With Ice Maker
French Door Refrigerator With Ice Maker
Sleek glass top range
Gas range with built-in Air Fryer
Lighted Bathroom Mirror
Tile Bathroom Floor
Bathroom Linen Closet
Management by Award Winning Drucker + Falk
Soaking tub
Pocket Doors
3-Panel Doors
Bedroom Ceiling Fans With Lights
Dramatic Pendant Lighting
Custom Floor to Ceiling Roller Blinds
Large Walk in Closets
Full Size GE Stackable Washer & Dryer Included
Keyless Entry System
Pantry Space*
We take fraud seriously. If something looks fishy, let us know.

