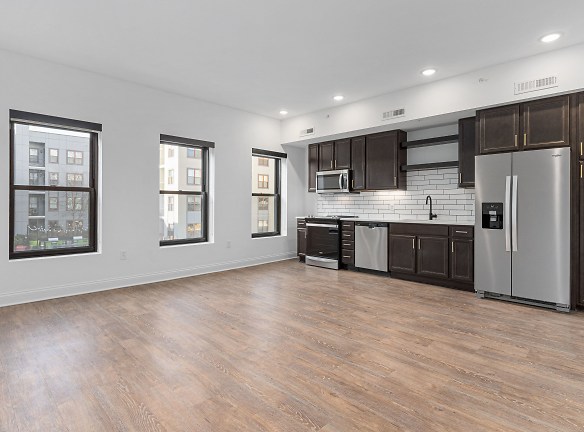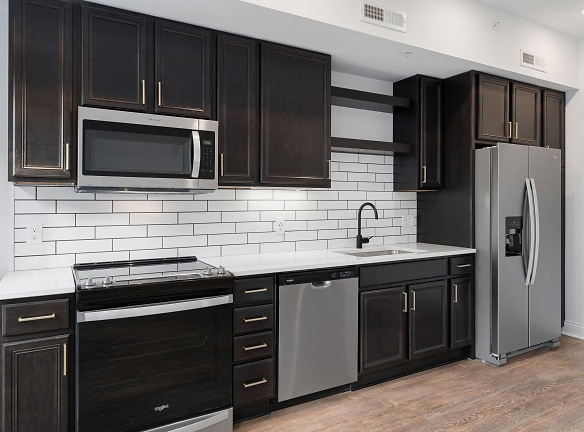- Home
- Ohio
- Columbus
- Apartments
- The Madison Apartments
Special Offer
Contact Property
Two months FREE Visa gift card when you lease by 4/30/24!
*Restrictions apply.
Call the leasing office for details: (380) 777-5153
*Restrictions apply.
Call the leasing office for details: (380) 777-5153
$1,600+per month
The Madison Apartments
70 North High Street
Columbus, OH 43215
1-2 bed, 1-3 bath • 476+ sq. ft.
10+ Units Available
Managed by Drucker and Falk, LLC
Quick Facts
Property TypeApartments
Deposit$--
NeighborhoodUptown District
Lease Terms
Variable, 12-Month
Pets
Cats Allowed, Dogs Allowed
* Cats Allowed Acceptable animals include domestic cats and dogs. When and if an approved animal is permitted on a property, additional fees are required. Additional requirements may be imposed. This policy does not apply to disabled persons who require the use of an assistance or support animal. Weight Restriction: 70 lbs, Dogs Allowed Max weight is 70 lbs total/combined. Acceptable animals include domestic cats and dogs. When and if an approved animal is permitted on a property, additional fees are required. Additional requirements may be imposed. This policy does not apply to disabled persons who require the use of an assistance or support animal. The following breeds of dogs (or any mix of the following breeds) are not permitted: Pit Bulls (this includes American Staffordshire Terriers and Staffordshire Bull ... Weight Restriction: 70 lbs
Description
The Madison
Located in the burgeoning Gay Street District, The Madison offers apartment living that is as unique as each one of our forty-four floor plans. The beautifully transformed historic Madison-White Haines buildings now feature luxury one- and two-bedroom apartments that boast stainless steel appliances, exquisite quartz countertops, generous closet space, and an array of other top-tier amenities. As a Member, you get to indulge in every community amenity, all while being in one of the most coveted parts of downtown Columbus, Ohio. Whether you're grabbing mail from the mailroom or settling into the library, you won't be able to deny that The Madison's one-of-a-kind interior has one foot rooted in the past with the other firmly in the future.Are you ready to be a part of the few who will call The Madison 'home'? Connect with us to learn more and schedule a tour.
Floor Plans + Pricing
A6

S1b

S1c

S1a

S2

S1d

A5

A1

A7a

A7b

A2a

A2b

B13

B6

A4

B1

B7

B3a

B8

B3b

B5

B12

B2

B9

B10

B11

Floor plans are artist's rendering. All dimensions are approximate. Actual product and specifications may vary in dimension or detail. Not all features are available in every rental home. Prices and availability are subject to change. Rent is based on monthly frequency. Additional fees may apply, such as but not limited to package delivery, trash, water, amenities, etc. Deposits vary. Please see a representative for details.
Manager Info
Drucker and Falk, LLC
Monday
10:00 AM - 06:00 PM
Tuesday
10:00 AM - 06:00 PM
Wednesday
10:00 AM - 06:00 PM
Thursday
10:00 AM - 06:00 PM
Friday
10:00 AM - 06:00 PM
Schools
Data by Greatschools.org
Note: GreatSchools ratings are based on a comparison of test results for all schools in the state. It is designed to be a starting point to help parents make baseline comparisons, not the only factor in selecting the right school for your family. Learn More
Features
Interior
Ceiling Fan(s)
Dishwasher
Hardwood Flooring
Microwave
Stainless Steel Appliances
Washer & Dryer In Unit
Garbage Disposal
Patio
Community
Accepts Electronic Payments
Clubhouse
Emergency Maintenance
Wireless Internet Access
Controlled Access
Media Center
On Site Maintenance
On Site Management
Other
Brand New Luxury 1- and 2-Bedroom Apartment Homes
Desirable Downtown Location
Easy Access to I-71, I-670, I-70 & SR 315
Kitchen Island With Designer Pendant Lighting*
Ceramic Subway Tile Kitchen Backsplash
Leasing Lounge with Coffee Bar
Bike Storage
Gooseneck Kitchen Faucet
Bike Room Featuring Bike Air and Repair Center
Built-in Microwave
Clubroom with Media Lounge, Dining and Kitchen
Game room With Billiards & Shuffleboard
Sleek Glass Top Range
Under Stair Reading Nook
Work share Mezzanine with Individual Work Pods
Luxer One Monitored Parcel Room With 24/7 Access
Spa-inspired Bathroom
Luxurious Shower with Porcelain Wall Tile
Wi-Fi throughout the Community*
Bedroom Ceiling Fans
Interior Mail Room
Convenient Internal Trash Chutes
Wood-Style Flooring in Kitchen & Living Areas*
24/7 Controlled Key Fob Building Access
Concrete Style Flooring*
24/7 Emergency Maintenance
Carpet in Bedrooms & Closets
Garage Parking Available
Keyless Entry System
Online Rent Payment & Service Requests
Patio*
Custom Window Coverings
Full Size Washer & Dryers
Management by Award Winning Drucker + Falk
*In select apartment homes.
We take fraud seriously. If something looks fishy, let us know.

