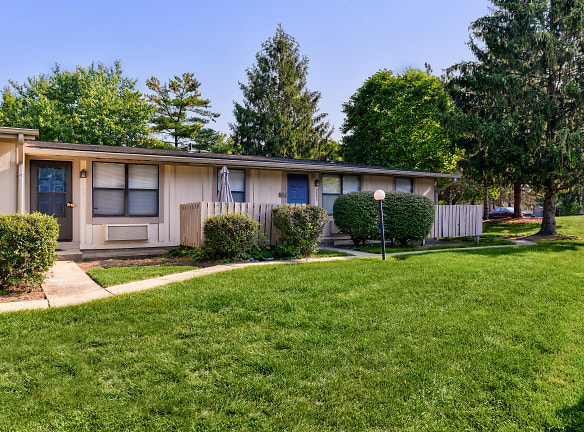- Home
- Ohio
- Columbus
- Apartments
- Winthrop Court Apartments
$710+per month
Winthrop Court Apartments
2531 Arborview Dr
Columbus, OH 43229
Studio-2 bed, 1-2 bath • 288+ sq. ft.
Managed by Elon Management, Inc.
Quick Facts
Property TypeApartments
Deposit$--
NeighborhoodNorthern Woods
Application Fee60
Lease Terms
Variable
Pets
Breed Restriction, Dogs Allowed, Cats Allowed
* Breed Restriction Call for Policy, Dogs Allowed, Cats Allowed
Description
Winthrop Court
Conveniently located on Cleveland Avenue, Winthrop Court is five minutes from Easton Towne Center and ten minutes from Polaris Fashion Place. Our single-story construction offers the area's best value. Call for a tour and experience it all today. We offer many flexible lease terms for our Studio, 1 and 2 bedroom apartments to suit your needs.
In order to both work and play hard we know you have to be in top form, which is why we are conveniently located near medical, dental, and veterinary services. Our location is convenient to Easton Towne Center, I-270, city parks and trails, fine dining and golf courses. When you feel the need to take a night of cooking, try local favorites Fujiyama Japanese Steak House, Intercontinental Restaurant, Classic Pizza, Roosters, Acme Hot Dog and Sausage Co. and more, all near Winthrop Court.
You'll never be short on entertainment living at our Northgate Columbus apartments. Exercise your need for retail therapy at Winthrop Court, Columbus Square Shopping Center and more. Knock down some pins with friends at Columbus Square Bowling Palace. Get outside, stretch your legs and enjoy the beauty of Granville or Beechcroft Park or take on the back nine after lunch at Minerva Lake Golf Club.
In order to both work and play hard we know you have to be in top form, which is why we are conveniently located near medical, dental, and veterinary services. Our location is convenient to Easton Towne Center, I-270, city parks and trails, fine dining and golf courses. When you feel the need to take a night of cooking, try local favorites Fujiyama Japanese Steak House, Intercontinental Restaurant, Classic Pizza, Roosters, Acme Hot Dog and Sausage Co. and more, all near Winthrop Court.
You'll never be short on entertainment living at our Northgate Columbus apartments. Exercise your need for retail therapy at Winthrop Court, Columbus Square Shopping Center and more. Knock down some pins with friends at Columbus Square Bowling Palace. Get outside, stretch your legs and enjoy the beauty of Granville or Beechcroft Park or take on the back nine after lunch at Minerva Lake Golf Club.
Floor Plans + Pricing
Studio

$710+
Studio, 1 ba
288+ sq. ft.
Terms: Per Month
Deposit: Please Call
One Bedroom

$830+
1 bd, 1 ba
576+ sq. ft.
Terms: Per Month
Deposit: Please Call
Two Bedroom/ One Bath

$960+
2 bd, 1 ba
864+ sq. ft.
Terms: Per Month
Deposit: Please Call
Two bedroom/Two Bath

$1,000+
2 bd, 2 ba
864+ sq. ft.
Terms: Per Month
Deposit: Please Call
Floor plans are artist's rendering. All dimensions are approximate. Actual product and specifications may vary in dimension or detail. Not all features are available in every rental home. Prices and availability are subject to change. Rent is based on monthly frequency. Additional fees may apply, such as but not limited to package delivery, trash, water, amenities, etc. Deposits vary. Please see a representative for details.
Manager Info
Elon Management, Inc.
Sunday
09:00 AM - 06:00 PM
Monday
09:00 AM - 06:00 PM
Tuesday
09:00 AM - 06:00 PM
Wednesday
09:00 AM - 06:00 PM
Thursday
09:00 AM - 06:00 PM
Friday
09:00 AM - 06:00 PM
Saturday
09:00 AM - 06:00 PM
Schools
Data by Greatschools.org
Note: GreatSchools ratings are based on a comparison of test results for all schools in the state. It is designed to be a starting point to help parents make baseline comparisons, not the only factor in selecting the right school for your family. Learn More
Features
Interior
Short Term Available
Air Conditioning
Cable Ready
Ceiling Fan(s)
Dishwasher
Vaulted Ceilings
Washer & Dryer Connections
Garbage Disposal
Patio
Refrigerator
Community
Accepts Credit Card Payments
Accepts Electronic Payments
Emergency Maintenance
Extra Storage
High Speed Internet Access
Laundry Facility
Public Transportation
On Site Management
Pet Friendly
Lifestyles
Pet Friendly
Other
24/7 Emergency Maintenance
Flexible Lease Terms
High Speed Internet Access Available
On-Site Management
Ranch Style/Single Story Living
9 ft. Ceilings
Built-In Bookshelves
Ceiling Fans
Eat-In Kitchen
Linen Closets
Mini Blinds
Private Patio/Balcony
Washer/Dryer Hookups
Pets Allowed
We take fraud seriously. If something looks fishy, let us know.

