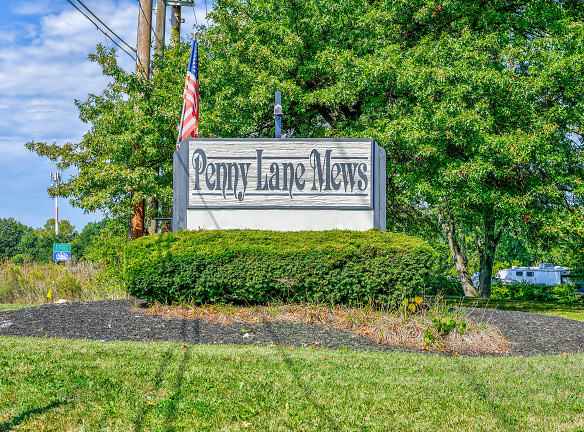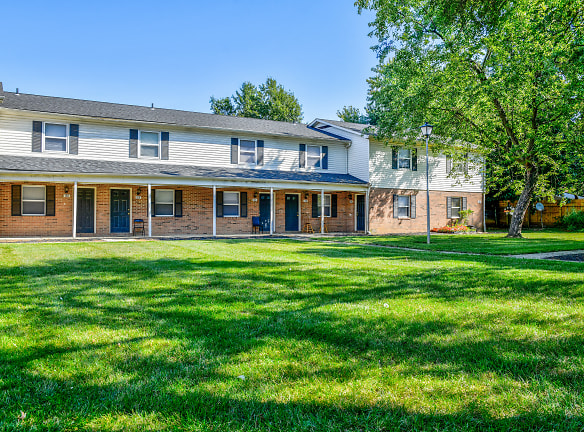- Home
- Ohio
- Columbus
- Townhouses And Condos
- Penny Lane Mews
$950+per month
Penny Lane Mews
688 Penny Ln S
Columbus, OH 43230
1-3 bed, 1.5 bath • 850+ sq. ft.
Managed by Ohio Apartment Group
Quick Facts
Property TypeTownhouses And Condos
Deposit$--
NeighborhoodRoyal Manor
Application Fee40
Lease Terms
12-Month
Pets
Cats Allowed, Dogs Allowed
* Cats Allowed $25 Monthly Pet Rent; 2 Pet Limit Weight Restriction: 50 lbs Deposit: $--, Dogs Allowed $25 Monthly Pet Rent; 2 Pet Limit Weight Restriction: 50 lbs Deposit: $--
Description
Penny Lane Mews
Come see what Great Things are happening at Penny Lane Mews, and see what makes us different! Penny Lane Mews offers spacious Townhome Living at an affordable price. We are located in the prestigious Gahanna school district and are close to Easton and lots of fine dining. Come check us out today! A penny for your thoughts! We're under new management and our renovations are well underway. Residents love our great location and our price. We're a few minutes from Creekside at Gahanna and Easton Towne Center. Our residents love our close proximity to the freeways and their short commute to downtown. Our swimming pool is a great amenity that encourages our residents to play and have fun! As for shopping, dining, and nightlife, we're near several favorite locations. We're close to Gahanna Grill, City BBQ, Signatures Grill, Whits Frozen Custard, El Rayo, and J. Gumbo's. Take your children to Kingdom of Bounce or visit Gahanna Lanes, Buckeye Sounds, an AMC movie theater, and other great entertainment hotspots at Easton, such as the Shadow Box or Funny Bone Comedy Club. Penny Lane is near it all!
Floor Plans + Pricing
2 BR

$1,000+
2 bd, 1 ba
850+ sq. ft.
Terms: Per Month
Deposit: Please Call
1 BR TH

$950
1 bd, 1.5 ba
850+ sq. ft.
Terms: Per Month
Deposit: Please Call
2 BR TH

$1,050
2 bd, 1.5 ba
950+ sq. ft.
Terms: Per Month
Deposit: Please Call
3 BR TH

$1,275
3 bd, 1.5 ba
1050+ sq. ft.
Terms: Per Month
Deposit: Please Call
Floor plans are artist's rendering. All dimensions are approximate. Actual product and specifications may vary in dimension or detail. Not all features are available in every rental home. Prices and availability are subject to change. Rent is based on monthly frequency. Additional fees may apply, such as but not limited to package delivery, trash, water, amenities, etc. Deposits vary. Please see a representative for details.
Manager Info
Ohio Apartment Group
Sunday
Closed.
Monday
09:30 AM - 05:30 PM
Tuesday
09:30 AM - 05:30 PM
Wednesday
09:30 AM - 05:30 PM
Thursday
09:30 AM - 05:30 PM
Friday
09:30 AM - 05:30 PM
Saturday
Closed.
Schools
Data by Greatschools.org
Note: GreatSchools ratings are based on a comparison of test results for all schools in the state. It is designed to be a starting point to help parents make baseline comparisons, not the only factor in selecting the right school for your family. Learn More
Features
Interior
Air Conditioning
Cable Ready
Ceiling Fan(s)
Dishwasher
New/Renovated Interior
Oversized Closets
Garbage Disposal
Refrigerator
Certified Efficient Windows
Community
Accepts Electronic Payments
Clubhouse
Emergency Maintenance
High Speed Internet Access
Laundry Facility
Public Transportation
Swimming Pool
Wireless Internet Access
On Site Maintenance
On Site Management
Pet Friendly
Lifestyles
Pet Friendly
Other
Easy Access to I-270, I-70 & I-670
Gahanna Schools
High Ceilings
Plenty of Storage
Central Air and Heating
Onsite Parking
Guest Parking
Pets Welcome
We take fraud seriously. If something looks fishy, let us know.

