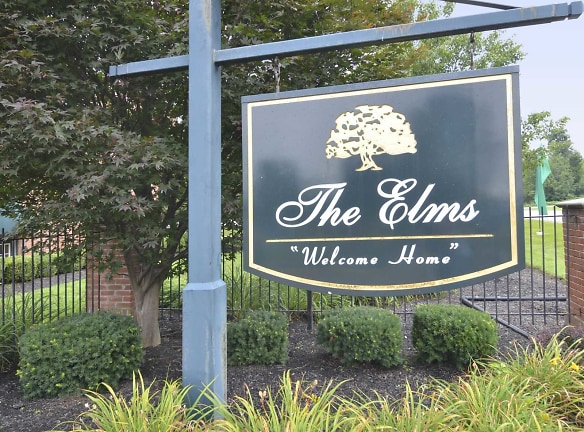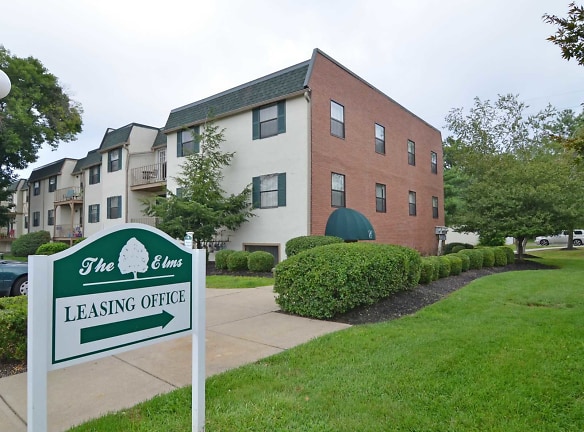Availability Unknown
Contact for price
The Elms
4334 A Appian Way East, Gahanna, OH 43230
1-3 bed
Quick Facts
Deposit$--
Description
The Elms
4334 A Appian Way East is an apartment property located in the desirable area of Gahanna, OH 43230. With its unbeatable location, this property offers residents a convenient and secluded wooded area just off I-270 and Morse Road. Situated less than a mile from The Easton Town Center, you'll have access to a wide variety of shopping and dining options. Additionally, this prime location provides easy access to downtown, OSU, Polaris, and Port Columbus Airport.
The property boasts a range of notable features to enhance your living experience. The recently renovated resident clubhouse provides the perfect space for socializing and relaxing. Stay comfortable year-round with air conditioning and enjoy peace of mind with emergency maintenance available 24/7. Stay active and fit in the on-site fitness center or take a dip in the refreshing swimming pool with a sundeck. The property also offers convenient amenities such as on-site laundry facilities and public transportation access.
Inside the spacious floor plans ranging from 750-1280 sq. ft., you'll find ample closet space and neutral decor. The oak cabinetry in the kitchen adds a touch of elegance, while a pantry provides additional storage space. Some units even offer the convenience of in-unit washer/dryer connections. Each apartment features private patios or balconies, allowing you to enjoy the outdoors from the comfort of your own home.
The property is pet-friendly with certain restrictions, and the Westerville North School District ensures a quality education for residents with children. With its close proximity to Easton shopping and dining, as well as easy access to major highways and the airport, 4334 A Appian Way East offers a convenient and comfortable living experience.
Schools
Data by Greatschools.org
Note: GreatSchools ratings are based on a comparison of test results for all schools in the state. It is designed to be a starting point to help parents make baseline comparisons, not the only factor in selecting the right school for your family. Learn More
Features
Interior
Air Conditioning
Balcony
Cable Ready
Ceiling Fan(s)
Dishwasher
Hardwood Flooring
New/Renovated Interior
Oversized Closets
Some Paid Utilities
Washer & Dryer Connections
Washer & Dryer In Unit
Garbage Disposal
Patio
Refrigerator
Clubhouse
Emergency Maintenance
Fitness Center
Laundry Facility
Public Transportation
Swimming Pool
Tennis Court(s)
On Site Maintenance
On Site Management
On Site Patrol
Corporate Billing Available
Community
Clubhouse
Emergency Maintenance
Fitness Center
Laundry Facility
Public Transportation
Swimming Pool
Tennis Court(s)
On Site Maintenance
On Site Management
On Site Patrol
Other
Newly renovated resident clubhouse
Pricing includes water per month
Spacious floor plans from 750-1280 sq. ft.
Ample Closet Space
Neutral Decor
Oak Cabinetry in Kitchen
Pantry in Kitchen
Central Air
Washer/Dryer Connections (in select units)
Private Patios/Balconies in each unit
On-site Laundry Facilities
Relaxing Swimming Pool w/ Sundeck
Mature Landscaping
Pet Friendly (restrictions apply)
24-hr. Emergency Maintenance
On-site Professional Management
Westerville North School District
1 mile to Easton shopping, dining,
Minutes to Airport/I-270/I-670
Individual Entrances to each Apartment
Updated Fitness Center
We take fraud seriously. If something looks fishy, let us know.

