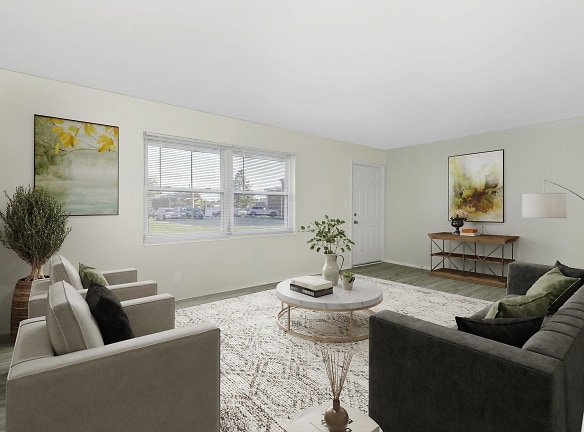- Home
- Ohio
- Heath
- Apartments
- Heathwood Village Apartments
Contact Property
$714+per month
Heathwood Village Apartments
102 Andover Rd
Heath, OH 43056
1-3 bed, 1.5 bath • 650+ sq. ft.
Managed by Quest Management Group
Quick Facts
Property TypeApartments
Deposit$--
Application Fee25
Lease Terms
Monthly, 2-Month, 3-Month, 4-Month, 5-Month, 6-Month, 7-Month, 8-Month, 9-Month, 10-Month, 11-Month, 12-Month, 16-Month, 24-Month
Pets
Cats Allowed, Dogs Allowed
* Cats Allowed Heathwood Village allows TWO pets per apartment with a $350 non-returnable pet fee and $20 pet rent per pet. We require a copy of your pet's vaccination record from the veterinarian's office, along with a picture of the pet. Breed Restrictions Apply-for more information please contact the leasing office. Weight Restriction: 100 lbs, Dogs Allowed Heathwood Village allows TWO pets per apartment with a $350 non-returnable pet fee and $20 pet rent per pet. We require a copy of your pet's vaccination record from the veterinarian's office, along with a picture of the pet. Breed Restrictions Apply-for more information please contact the leasing office. Weight Restriction: 100 lbs
Description
Heathwood Village
Heathwood Village is apartment living at its finest. Let our welcoming management team do all they can to make you feel right at home. Beautifully landscaped grounds create a wonderful living environment that anyone can be proud to call home. Heathwood Village offers every amenity you could want, including a resort-style pool, an outdoor play center, and a basketball court just to name a few. Restaurants, shopping, and entertainment are only a short distance away, so you can stay in, or enjoy a night out with the greatest of ease. Choose from our wide range of apartment homes for a residence that complements and enhances your lifestyle. At Heathwood Village, you'll find the carefree living you've earned and the luxury you deserve. -- Application Fee: $40
Floor Plans + Pricing
Daisy

Begonia

Petunia

Zinnia

Lilac

Lavender

Jasmine

Poppy

Buttercup

Lily

Tulip

Basil

Clover

Rose

Floor plans are artist's rendering. All dimensions are approximate. Actual product and specifications may vary in dimension or detail. Not all features are available in every rental home. Prices and availability are subject to change. Rent is based on monthly frequency. Additional fees may apply, such as but not limited to package delivery, trash, water, amenities, etc. Deposits vary. Please see a representative for details.
Manager Info
Quest Management Group
Sunday
Closed
Monday
10:00 AM - 06:00 PM
Tuesday
10:00 AM - 06:00 PM
Wednesday
10:00 AM - 06:00 PM
Thursday
10:00 AM - 06:00 PM
Friday
10:00 AM - 06:00 PM
Saturday
10:00 AM - 02:00 PM
Schools
Data by Greatschools.org
Note: GreatSchools ratings are based on a comparison of test results for all schools in the state. It is designed to be a starting point to help parents make baseline comparisons, not the only factor in selecting the right school for your family. Learn More
Features
Interior
Air Conditioning
Balcony
Cable Ready
Ceiling Fan(s)
Dishwasher
Gas Range
Hardwood Flooring
Microwave
New/Renovated Interior
Oversized Closets
Some Paid Utilities
Washer & Dryer Connections
Deck
Refrigerator
Community
Accepts Credit Card Payments
Accepts Electronic Payments
Basketball Court(s)
Business Center
Emergency Maintenance
Extra Storage
Playground
Swimming Pool
On Site Maintenance
On Site Management
Pet Friendly
Lifestyles
Pet Friendly
Other
On-site Maintenance
Privacy Fence and Patio*
WD Hookup
Premium Package
We take fraud seriously. If something looks fishy, let us know.

