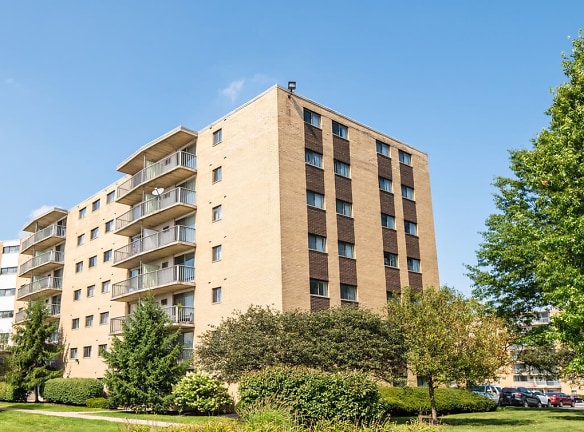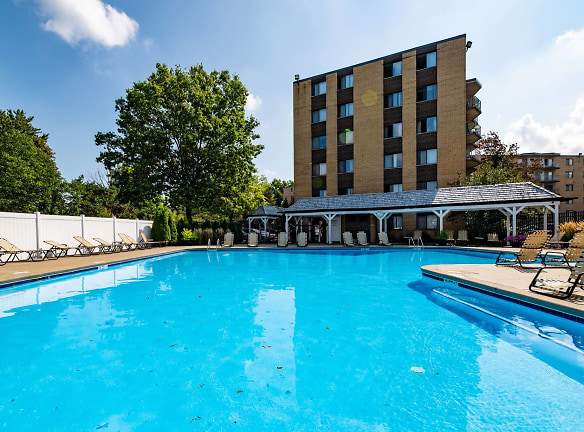- Home
- Ohio
- Cleveland
- Apartments
- The Drake Apartments
Special Offer
Preferred Employer Discount: Exclusive discounts for preferred employers!
$735+per month
The Drake Apartments
6503 Marsol Rd
Cleveland, OH 44124
Studio-3 bed, 1-2 bath • 380+ sq. ft.
4 Units Available
Managed by AJH Management
Quick Facts
Property TypeApartments
Deposit$--
Lease Terms
Flexible lease terms available.
Pets
Cats Allowed, Dogs Allowed
* Cats Allowed Limit of 2 pets Deposit: $--, Dogs Allowed Limit of 2 pets Deposit: $--
Description
The Drake
Welcome home to The Drake, a suburban apartment community in Mayfield Heights, OH where family-friendly living meets contemporary comfort. With 20 open-concept floorplans, including studio, 1, 2, and 3-bedroom options, you'll find an inviting atmosphere that feels like home from the moment you arrive. Located in Mayfield Heights, OH, an eastern suburb of Cleveland, living at The Drake puts local shopping options within walking distance, and will give you easy access to Interstate 271, making commuting easy and convenient. With stylish interiors that feature plushly carpeted floors, all-electric kitchens, walk-in closets, and in-unit dishwashers, as well as personal patios or balconies, you'll be able to create a space that's uniquely you. Our community amenities include a clubhouse, swimming pool, billiards, picnic area with a barbecue, a business center, a dog park, and a play area, as well as a fitness center and on-site maintenance. From our responsive maintenance team to our convenient package room services, we aim to make your experience at The Drake seamless and stress-free.
Floor Plans + Pricing
Studio

$735
Studio, 1 ba
380+ sq. ft.
Terms: Per Month
Deposit: $735
Studio

$735
Studio, 1 ba
380+ sq. ft.
Terms: Per Month
Deposit: $735
1D

$825+
1 bd, 1 ba
652+ sq. ft.
Terms: Per Month
Deposit: Please Call
1A

$825+
1 bd, 1 ba
652+ sq. ft.
Terms: Per Month
Deposit: Please Call
1E

$825+
1 bd, 1 ba
652+ sq. ft.
Terms: Per Month
Deposit: Please Call
1B

$850+
1 bd, 1 ba
652+ sq. ft.
Terms: Per Month
Deposit: Please Call
1H

$825+
1 bd, 1 ba
652+ sq. ft.
Terms: Per Month
Deposit: Please Call
1CN
No Image Available
$825+
1 bd, 1 ba
652+ sq. ft.
Terms: Per Month
Deposit: Please Call
1C

$825+
1 bd, 1 ba
652+ sq. ft.
Terms: Per Month
Deposit: Please Call
2BJ

$900+
2 bd, 1 ba
730+ sq. ft.
Terms: Per Month
Deposit: Please Call
2G

$950+
2 bd, 2 ba
800+ sq. ft.
Terms: Per Month
Deposit: Please Call
2C

$950+
2 bd, 2 ba
800+ sq. ft.
Terms: Per Month
Deposit: Please Call
2H

$950+
2 bd, 2 ba
800+ sq. ft.
Terms: Per Month
Deposit: Please Call
2A

$950+
2 bd, 2 ba
800+ sq. ft.
Terms: Per Month
Deposit: Please Call
2K

2 bd, 2 ba
800+ sq. ft.
Terms: Per Month
Deposit: Please Call
2D

$950+
2 bd, 2 ba
800+ sq. ft.
Terms: Per Month
Deposit: Please Call
2F

$930+
2 bd, 1 ba
800+ sq. ft.
Terms: Per Month
Deposit: Please Call
2E

$950+
2 bd, 2 ba
800+ sq. ft.
Terms: Per Month
Deposit: Please Call
2B

$950+
2 bd, 2 ba
800+ sq. ft.
Terms: Per Month
Deposit: Please Call
2J

$1,040+
2 bd, 2 ba
920+ sq. ft.
Terms: Per Month
Deposit: Please Call
3D

$1,350+
3 bd, 2 ba
1392+ sq. ft.
Terms: Per Month
Deposit: Please Call
3A

$1,350+
3 bd, 2 ba
1392+ sq. ft.
Terms: Per Month
Deposit: Please Call
Floor plans are artist's rendering. All dimensions are approximate. Actual product and specifications may vary in dimension or detail. Not all features are available in every rental home. Prices and availability are subject to change. Rent is based on monthly frequency. Additional fees may apply, such as but not limited to package delivery, trash, water, amenities, etc. Deposits vary. Please see a representative for details.
Manager Info
AJH Management
Monday
09:00 AM - 06:00 PM
Tuesday
09:00 AM - 06:00 PM
Wednesday
09:00 AM - 06:00 PM
Thursday
09:00 AM - 06:00 PM
Friday
09:00 AM - 05:00 PM
Schools
Data by Greatschools.org
Note: GreatSchools ratings are based on a comparison of test results for all schools in the state. It is designed to be a starting point to help parents make baseline comparisons, not the only factor in selecting the right school for your family. Learn More
Features
Interior
Air Conditioning
Balcony
Cable Ready
Ceiling Fan(s)
Dishwasher
Elevator
New/Renovated Interior
Oversized Closets
Some Paid Utilities
Refrigerator
Community
Accepts Electronic Payments
Business Center
Emergency Maintenance
Fitness Center
Laundry Facility
Pet Park
Public Transportation
Swimming Pool
Wireless Internet Access
On Site Patrol
Recreation Room
Other
Carpeted Floors
Vertical Blinds
On-call and On-site Maintenance
Garages
Picnic Area with Grills
Dog Park
Online Rental Payments
Billiards
All-electric Kitchen
We take fraud seriously. If something looks fishy, let us know.

