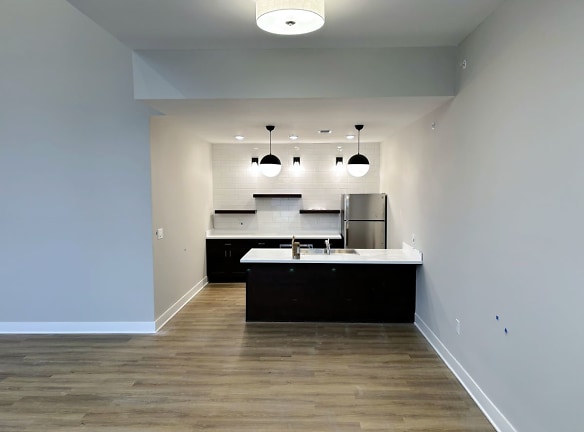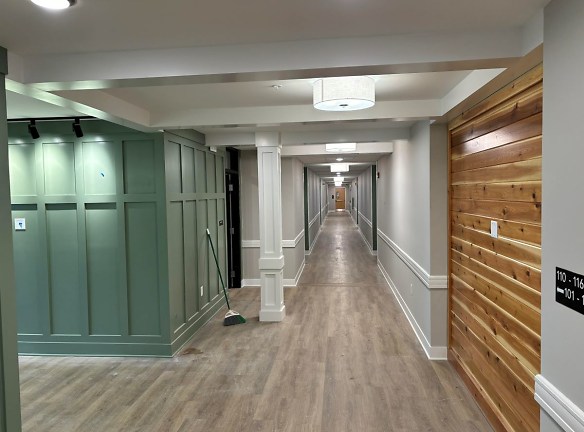- Home
- Ohio
- Mount-Gilead
- Apartments
- The Reserve At Mt. Gilead: Senior Community 55+ Apartments
$799+per month
The Reserve At Mt. Gilead: Senior Community 55+ Apartments
540 Douglas Street
Mount Gilead, OH 43338
1-2 bed, 1 bath • 640+ sq. ft.
10+ Units Available
Managed by Fairfield Homes INC
Quick Facts
Property TypeApartments
Deposit$--
Lease Terms
Variable, 12-Month
Pets
Dogs Allowed
* Dogs Allowed Call for pet policy. Weight Restriction: 40 lbs
Description
The Reserve at Mt. Gilead: Senior Community 55+
NOW LEASING FOR SPRING MOVE INS!
Accepting applications from seniors aged 55 and better
Housing vouchers accepted
Income restrictions apply
Welcome home to The Reserve at Mt. Gilead! Seniors 55 and better can choose from a never before lived in one or two-bedroom apartment equipped with EnergyStar appliances, walk-in closets, vinyl plank flooring, and more! This Green Certified community offers an exclusive resident community room with kitchenette, community clothing care center, extra storage, and beautifully manicured grounds.
Onsite services through United Church Homes with support from Seniors on Center are available to all residents. Services include coordination of wellness services (meals, homemaker services, utility assistance, etc.), health & medical assistance, free scheduled transportation services, and connections to resources and information based on resident?s needs.
Accepting applications from seniors aged 55 and better
Housing vouchers accepted
Income restrictions apply
Welcome home to The Reserve at Mt. Gilead! Seniors 55 and better can choose from a never before lived in one or two-bedroom apartment equipped with EnergyStar appliances, walk-in closets, vinyl plank flooring, and more! This Green Certified community offers an exclusive resident community room with kitchenette, community clothing care center, extra storage, and beautifully manicured grounds.
Onsite services through United Church Homes with support from Seniors on Center are available to all residents. Services include coordination of wellness services (meals, homemaker services, utility assistance, etc.), health & medical assistance, free scheduled transportation services, and connections to resources and information based on resident?s needs.
Floor Plans + Pricing
Bravo

$799+
1 bd, 1 ba
640+ sq. ft.
Terms: Per Month
Deposit: Please Call
Alpha

$799+
1 bd, 1 ba
643+ sq. ft.
Terms: Per Month
Deposit: Please Call
Zulu

$799+
1 bd, 1 ba
656+ sq. ft.
Terms: Per Month
Deposit: Please Call
Delta

$899+
2 bd, 1 ba
832+ sq. ft.
Terms: Per Month
Deposit: Please Call
Yankee

$899+
2 bd, 1 ba
832+ sq. ft.
Terms: Per Month
Deposit: Please Call
Floor plans are artist's rendering. All dimensions are approximate. Actual product and specifications may vary in dimension or detail. Not all features are available in every rental home. Prices and availability are subject to change. Rent is based on monthly frequency. Additional fees may apply, such as but not limited to package delivery, trash, water, amenities, etc. Deposits vary. Please see a representative for details.
Manager Info
Fairfield Homes INC
Sunday
Closed.
Monday
Closed.
Tuesday
08:30 AM - 04:30 PM
Wednesday
08:30 AM - 04:30 PM
Thursday
08:30 AM - 04:30 PM
Friday
Closed.
Saturday
Closed.
Schools
Data by Greatschools.org
Note: GreatSchools ratings are based on a comparison of test results for all schools in the state. It is designed to be a starting point to help parents make baseline comparisons, not the only factor in selecting the right school for your family. Learn More
Features
Interior
Independent Living
Air Conditioning
Cable Ready
Dishwasher
Elevator
Garden Tub
Hardwood Flooring
Microwave
New/Renovated Interior
Garbage Disposal
Refrigerator
Energy Star certified Appliances
Community
Clubhouse
Green Community
Laundry Facility
Subsidies
Controlled Access
On Site Maintenance
On Site Management
Recreation Room
Senior Living
LEED Certified
Senior Living
Lifestyles
Senior Living
Income Restricted
Other
EnergyStar Appliances
Vinyl plank flooring
Community room with kitchenette
Beautifully manicured grounds
We take fraud seriously. If something looks fishy, let us know.

