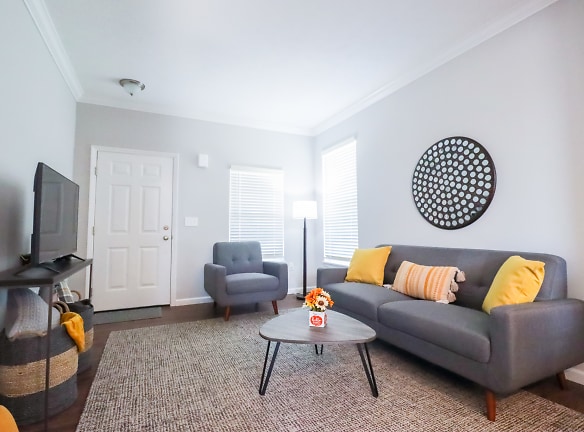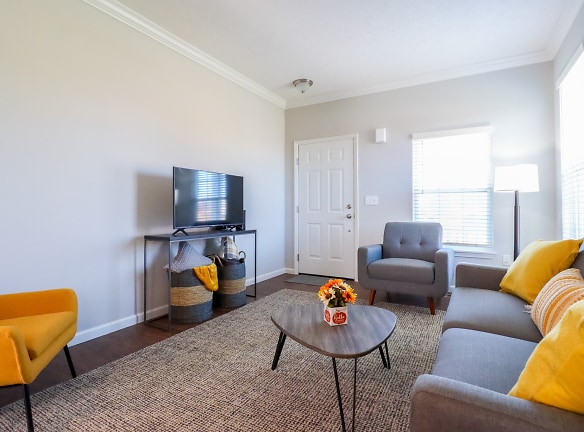- Home
- Ohio
- Powell
- Apartments
- Cheswick Village Apartments
Contact Property
Call for price
Cheswick Village Apartments
79 Cheswick Village Drive
Powell, OH 43065
3 bed, 2.5 bath • 1,724+ sq. ft.
4 Units Available
Managed by Oakwood Management
Quick Facts
Property TypeApartments
Deposit$--
NeighborhoodDowntown
Application Fee55
Lease Terms
12-Month
Pets
Cats Allowed, Dogs Allowed
* Cats Allowed Breed Restrictions Apply Weight Restriction: 100 lbs, Dogs Allowed Breed Restrictions Apply Weight Restriction: 100 lbs
Description
Cheswick Village
Move-in Special: 2 months FREE with a 14-month lease! *on brand-new units, only 1 left! 1 month FREE with a 13-month lease! *on all other units A hideaway in a thriving, walkable area, Cheswick Village offers brand-new 3-bedroom apartments, with exceptional features such as large finished basements, attached garages, and private outdoor living spaces. These townhomes are perfect for families wanting to be in the prestigious Olentangy Local School District (Glen Oak ES, Shanahan MS, and Olentangy HS) and live close to freeway access and the best retail and dining.The finishes in these townhomes are top-of-the-line, offering 1,600+ square feet of beautiful living space. The kitchen is high-end and open to your living space perfect for an amateur cook or gourmet chef and the bedrooms are roomy with an unmatched primary bedroom (check out the walk-in closet and ensuite bathroom!). Saturday hours: Call for an appointment
Floor Plans + Pricing
3-Bedroom Townhome

Floor plans are artist's rendering. All dimensions are approximate. Actual product and specifications may vary in dimension or detail. Not all features are available in every rental home. Prices and availability are subject to change. Rent is based on monthly frequency. Additional fees may apply, such as but not limited to package delivery, trash, water, amenities, etc. Deposits vary. Please see a representative for details.
Manager Info
Oakwood Management
Monday
10:00 AM - 06:00 PM
Tuesday
10:00 AM - 06:00 PM
Wednesday
10:00 AM - 06:00 PM
Thursday
10:00 AM - 06:00 PM
Friday
10:00 AM - 06:00 PM
Schools
Data by Greatschools.org
Note: GreatSchools ratings are based on a comparison of test results for all schools in the state. It is designed to be a starting point to help parents make baseline comparisons, not the only factor in selecting the right school for your family. Learn More
Features
Interior
Air Conditioning
Cable Ready
Dishwasher
Microwave
Oversized Closets
Washer & Dryer Connections
Garbage Disposal
Patio
Refrigerator
Community
Accepts Electronic Payments
Other
Air Conditioner
Large Finished Basement with Plenty of Storage
Olentangy School District
Award-Winning Exterior Architectural Design
Options for Furnished Units Available
8-Inch Deep Upgraded Kitchen Sink
Convenient Access to Shopping & Dining
Attached Garage
Huge Recreational Commons Area
Bar Top Kitchen Island
Cathedral Ceiling in Primary Suite
Online Rent Payment
Decorative Crown Molding
Private Trash Pickup
Full Family Room
Small Neighborhood Feel
Full Front Porch
Spacious 3-Bedroom Townhomes (1682-1724 Sq. Ft.)
Shaker Cabinets
Upgraded Landscaping to Enhance Beauty of Site
Huge Primary Suite with Walk-In Closet
Icemaker in Fridge
Large Windows
Open Floor Plans
Painted Woodwork with 6-Panel Doors
Private Rear Patio with Gardening Area
Privacy Fences around Patio*
Sleek Stainless Steel Appliances
Spectrum Fiber Optic Ready
Upgraded Lighting and Brushed-Nickel Fixtures
Upgraded Window Blinds
Washer and Dryer Hook-Ups
Wood-Style Flooring
We take fraud seriously. If something looks fishy, let us know.

