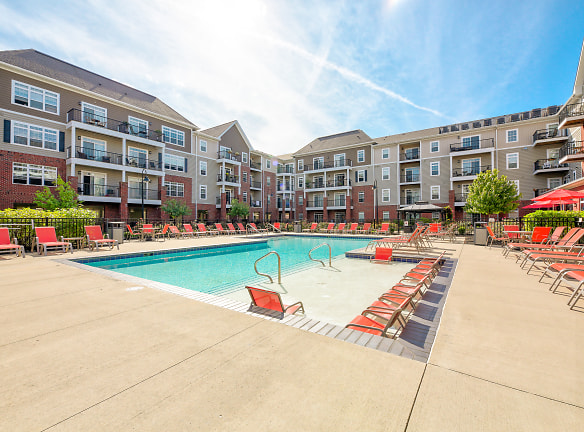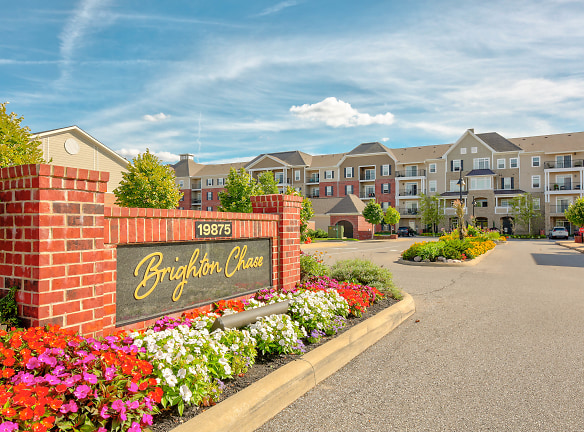- Home
- Ohio
- Rocky-River
- Apartments
- Brighton Chase Apartments
Contact Property
Call for price
Brighton Chase Apartments
19875 Center Ridge Rd
Rocky River, OH 44116
Studio-2 bed, 1-2 bath • 466+ sq. ft.
Managed by Zaremba Management
Quick Facts
Property TypeApartments
Deposit$--
Application Fee50
Lease Terms
6-Month, 7-Month, 8-Month, 9-Month, 10-Month, 11-Month, 12-Month, 13-Month, 14-Month, 15-Month
Pets
Cats Allowed, Dogs Allowed
* Cats Allowed $375 1x fee (1) or $500 1x fee (2) Weight Restriction: 35 lbs, Dogs Allowed $375 1x fee (1) or $500 1x fee (2). Additional breed and in-suite restrictions may apply. Inquire about our pet-friendly suites. Weight Restriction: 35 lbs
Description
Brighton Chase
Right at the heart of everything you want, Brighton Chase brings resort-style living to Rocky River, OH, with easy access to all the amenities, culture, services and entertainment that you desire from Downtown Cleveland, Ohio City & Lakewood. Choose from 17 unique studio, 1 and 2 bedroom floor plans with modern, urban finishes and every detail of design, quality and lifestyle attended to. Granite countertops, modern wood cabinetry and lush California Berber carpet provide a wow factor, while Energy Star appliances and high efficiency heating and cooling systems keep utilities in check. Enjoy stylish living, unsurpassed amenities and amazing service when you live at Brighton Chase.
Floor Plans + Pricing
Mead

Studio, 1 ba
466+ sq. ft.
Terms: Per Month
Deposit: Please Call
Tahoe

1 bd, 1 ba
570+ sq. ft.
Terms: Per Month
Deposit: Please Call
Ozark

1 bd, 1 ba
684+ sq. ft.
Terms: Per Month
Deposit: Please Call
Powell

1 bd, 1 ba
720+ sq. ft.
Terms: Per Month
Deposit: Please Call
Huron

1 bd, 1 ba
766+ sq. ft.
Terms: Per Month
Deposit: Please Call
Erie

1 bd, 1 ba
786+ sq. ft.
Terms: Per Month
Deposit: Please Call
George

1 bd, 1 ba
827+ sq. ft.
Terms: Per Month
Deposit: Please Call
Oneida

1 bd, 1 ba
876+ sq. ft.
Terms: Per Month
Deposit: Please Call
Seneca

1 bd, 1 ba
894+ sq. ft.
Terms: Per Month
Deposit: Please Call
Ontario

1 bd, 1 ba
913+ sq. ft.
Terms: Per Month
Deposit: Please Call
Murray

2 bd, 2 ba
952+ sq. ft.
Terms: Per Month
Deposit: Please Call
Vermillion

2 bd, 2 ba
1039+ sq. ft.
Terms: Per Month
Deposit: Please Call
Michigan

2 bd, 2 ba
1110+ sq. ft.
Terms: Per Month
Deposit: Please Call
Norman

2 bd, 2 ba
1152+ sq. ft.
Terms: Per Month
Deposit: Please Call
Cumberland

2 bd, 2 ba
1292+ sq. ft.
Terms: Per Month
Deposit: Please Call
Floor plans are artist's rendering. All dimensions are approximate. Actual product and specifications may vary in dimension or detail. Not all features are available in every rental home. Prices and availability are subject to change. Rent is based on monthly frequency. Additional fees may apply, such as but not limited to package delivery, trash, water, amenities, etc. Deposits vary. Please see a representative for details.
Manager Info
Zaremba Management
Monday
10:00 AM - 06:00 PM
Tuesday
10:00 AM - 06:00 PM
Wednesday
10:00 AM - 06:00 PM
Thursday
10:00 AM - 06:00 PM
Friday
10:00 AM - 06:00 PM
Saturday
10:00 AM - 05:00 PM
Schools
Data by Greatschools.org
Note: GreatSchools ratings are based on a comparison of test results for all schools in the state. It is designed to be a starting point to help parents make baseline comparisons, not the only factor in selecting the right school for your family. Learn More
Features
Interior
Disability Access
Air Conditioning
Balcony
Cable Ready
Dishwasher
Elevator
Hardwood Flooring
Island Kitchens
Microwave
New/Renovated Interior
Oversized Closets
Stainless Steel Appliances
Washer & Dryer In Unit
Deck
Garbage Disposal
Patio
Refrigerator
Community
Accepts Electronic Payments
Business Center
Clubhouse
Emergency Maintenance
Extra Storage
Fitness Center
High Speed Internet Access
Pet Park
Swimming Pool
Wireless Internet Access
Conference Room
Controlled Access
Media Center
On Site Maintenance
On Site Management
Recreation Room
Pet Friendly
Lifestyles
Pet Friendly
Other
15 Unique Floor Plan Designs
Courtyard Views In Select Units
2 Spectacularly-Landscaped Courtyards
Dramatic 9' and 10' Ceilings
24 Hour Fitness Center
Granite Countertops
Billiards
Large Kitchen Islands In Select Units
Lush Carpeting In Living and Bedrooms
Clubhouse w/ Entertainment Kitchen
Private Dens In Select Units
Stainless Steel Kitchen Appliances
Covered and Garage Parking Available
Walk-In Rain Showers
Cozy Lounge Areas On Most Floors
Walk-In Closets
Dog Park (Coming Soon!)
Washer & Dryer Included
DVD Library
Wide Wood-Style Plank Flooring
Dual Vanities In Select Units
Gas Grilling Area
Planned Member Activities
Private Screening Room With Surround Sound
Stylishly Designed Urban Interiors
Rocky River School District (K-12)
We take fraud seriously. If something looks fishy, let us know.

