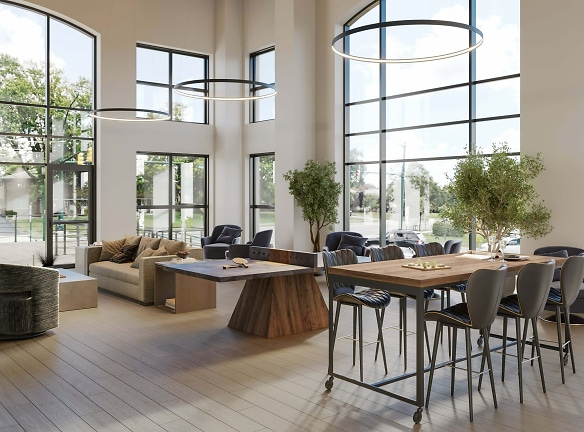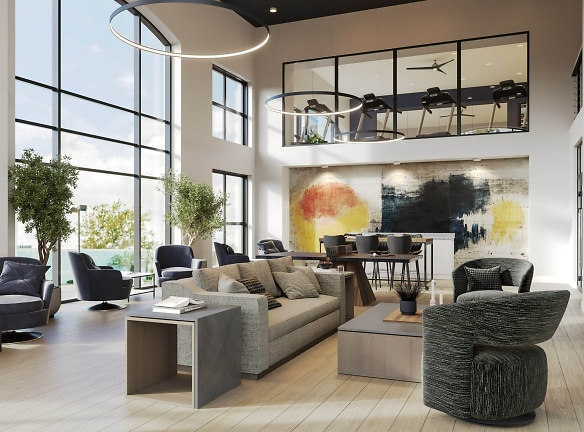- Home
- Ohio
- Upper-Arlington
- Apartments
- The Kingston Apartments
Special Offer
Limited Time Only! Move-in by June 15th and get 2 months FREE!* -- Ask about our flexible move-in dates and pricing!
$1,345+per month
The Kingston Apartments
3181 Northwest Boulevard
Upper Arlington, OH 43221
1-2 bed, 1-2 bath • 593+ sq. ft.
Managed by Coastal Ridge
Quick Facts
Property TypeApartments
Deposit$--
Lease Terms
12-Month, 13-Month, 14-Month, 15-Month, 16-Month, 17-Month, 18-Month
Pets
Cats Allowed, Dogs Allowed
* Cats Allowed Weight Restriction: 70 lbs, Dogs Allowed Weight Restriction: 70 lbs
Description
The Kingston
Welcome to The Kingston, a collective of luxury apartment homes in Upper Arlington, Ohio. Our brand-new residences offer a variety of one- and two-bedroom apartments and townhomes, each meticulously designed to provide the utmost comfort and style. Inside our homes, you'll find carefully curated in-home amenities that exude sophistication. From the gleaming stainless-steel appliances that grace our gourmet kitchens to the expertly crafted floor plans to fit your storage and lifestyle needs, no detail has been overlooked. The seamless combination of high-end finishes and thoughtful design results in a living space that feels both cozy + luxurious.
Floor Plans + Pricing
The Benjamin

The Bair

The Matthews

The Dayton

The Perry

The Marker

The Fishinger

The Scioto

The Holt

The Mallway

The Olentangy

The Barrington

The Woody

The Griggs

The Bo

The Beverly

The King

Floor plans are artist's rendering. All dimensions are approximate. Actual product and specifications may vary in dimension or detail. Not all features are available in every rental home. Prices and availability are subject to change. Rent is based on monthly frequency. Additional fees may apply, such as but not limited to package delivery, trash, water, amenities, etc. Deposits vary. Please see a representative for details.
Manager Info
Coastal Ridge
Sunday
01:00 PM - 05:00 PM
Monday
10:00 AM - 06:00 PM
Tuesday
10:00 AM - 06:00 PM
Wednesday
10:00 AM - 06:00 PM
Thursday
10:00 AM - 06:00 PM
Friday
10:00 AM - 06:00 PM
Saturday
10:00 AM - 05:00 PM
Schools
Data by Greatschools.org
Note: GreatSchools ratings are based on a comparison of test results for all schools in the state. It is designed to be a starting point to help parents make baseline comparisons, not the only factor in selecting the right school for your family. Learn More
Features
Interior
Air Conditioning
Balcony
Cable Ready
Dishwasher
Microwave
New/Renovated Interior
Oversized Closets
Stainless Steel Appliances
Washer & Dryer In Unit
Patio
Refrigerator
Community
Fitness Center
Lifestyles
New Construction
Other
Oversized, energy-efficient windows
Private balcony or patio
Quartz countertops
Wood-style plank floors
In-unit washer and dryer
Walk-in closet
Pickleball court
Coworking stations
Social lounge
Outdoor resident patio
Package room
Two coffee bars
Grilling station
Fire pit
We take fraud seriously. If something looks fishy, let us know.

