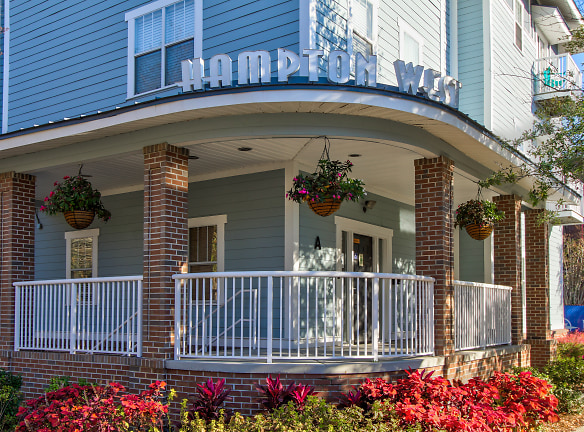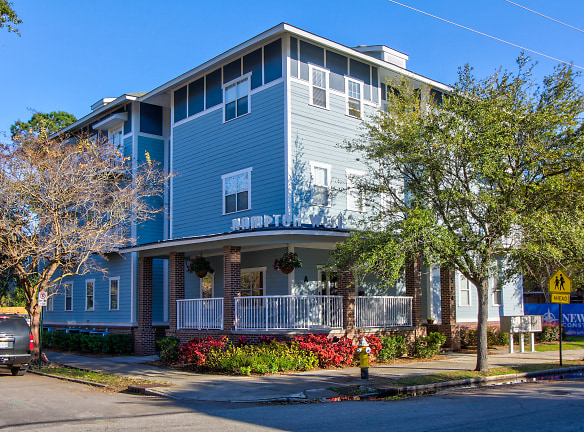- Home
- South-Carolina
- Charleston
- Apartments
- Hampton West Apartments
$1,125+per month
Hampton West Apartments
554 Rutledge Ave
Charleston, SC 29403
Studio-1 bed, 1 bath • 420+ sq. ft.
Managed by JDC Management Company
Quick Facts
Property TypeApartments
Deposit$--
NeighborhoodWestside
Application Fee75
Lease Terms
Offer 12- month leases, Security Deposit Starts at $250. Water, sewer, trash and pest control included!
Pets
Dogs Allowed, Cats Allowed, Breed Restriction
* Dogs Allowed Weight Restriction: 25 lbs, Cats Allowed Weight Restriction: 25 lbs, Breed Restriction no aggressive breeds
Description
Hampton West
It's Charleston Historic living at Hampton West a 55+ community (If you are not 55 or older we do have other options for that)! Hampton West offers newly renovated studio and 1-bedroom apartments in the beautiful historic area of Charleston. Only a quick walk to Hampton Park, Hagood Johnson Stadium, and the Citadel Campus. We are also just around the corner from many of Charleston's trendiest restaurants. Our intimate studio and 1-bedroom apartments feature 12' ceilings, stainless steel appliances, tank-less water heaters, walk-in showers, and private patios or balconies. Each building has security-controlled access which allows entry to its beautifully decorated, wide hallways. Golf cart charging station and bike racks are just a few of the outdoor amenities. Pets are welcome. Come see why Hampton West is perfectly placed and perfectly priced with YOU in mind!
Floor Plans + Pricing
Studio- 102-A

$1,125+
1 bd, 1 ba
432+ sq. ft.
Terms: Per Month
Deposit: Please Call
Studio - 101-A

$1,125+
Studio, 1 ba
432+ sq. ft.
Terms: Per Month
Deposit: Please Call
Studio- 103-A and 203-A (balcony)

$1,125+
Studio, 1 ba
432+ sq. ft.
Terms: Per Month
Deposit: $250
Studio- 201-A and 301-A

$1,175+
Studio, 1 ba
432+ sq. ft.
Terms: Per Month
Deposit: Please Call
Studio- 204-A and 303-A

$1,160+
Studio, 1 ba
432+ sq. ft.
Terms: Per Month
Deposit: Please Call
Studio- 202-A and 302-A

$1,175+
Studio, 1 ba
432+ sq. ft.
Terms: Per Month
Deposit: Please Call
Studio- 104-A

$1,125+
Studio, 1 ba
432+ sq. ft.
Terms: Per Month
Deposit: Please Call
Studio- 205-A and 304-A

$1,185
Studio, 1 ba
500+ sq. ft.
Terms: Per Month
Deposit: Please Call
One bedroom- 101-B and 201-B

$1,375+
1 bd, 1 ba
622-696+ sq. ft.
Terms: Per Month
Deposit: Please Call
One Bedroom - 103-B and 203-B

$1,375+
1 bd, 1 ba
615-696+ sq. ft.
Terms: Per Month
Deposit: Please Call
One Bedroom- 105-B and 205-B

$1,325+
1 bd, 1 ba
540-696+ sq. ft.
Terms: Per Month
Deposit: Please Call
One Bedroom- 102-B

$1,365+
1 bd, 1 ba
565-696+ sq. ft.
Terms: Per Month
Deposit: Please Call
One Bedroom- 104-B and 204-B

$1,365+
1 bd, 1 ba
580-696+ sq. ft.
Terms: Per Month
Deposit: Please Call
One Bedroom- 107-B and 207-B

$1,375+
1 bd, 1 ba
540-696+ sq. ft.
Terms: Per Month
Deposit: Please Call
One Bedroom- 203-C
No Image Available
$1,325+
1 bd, 1 ba
540-696+ sq. ft.
Terms: Per Month
Deposit: Please Call
One Bedroom- 205-C
No Image Available
$1,310+
1 bd, 1 ba
687-696+ sq. ft.
Terms: Per Month
Deposit: Please Call
One Bedroom- 101-C and 201-C

$1,325+
1 bd, 1 ba
575-696+ sq. ft.
Terms: Per Month
Deposit: Please Call
One Bedroom- 106-B and 206-B

$1,325+
1 bd, 1 ba
420-696+ sq. ft.
Terms: Per Month
Deposit: Please Call
One Bedroom- 107-C

$1,325+
1 bd, 1 ba
502-969+ sq. ft.
Terms: Per Month
Deposit: Please Call
One Bedroom- 202-B
No Image Available
$1,365+
1 bd, 1 ba
600-696+ sq. ft.
Terms: Per Month
Deposit: Please Call
One Bedroom- 103-C

$1,325+
1 bd, 1 ba
552-696+ sq. ft.
Terms: Per Month
Deposit: Please Call
One Bedroom- 104-C and 204-C

$1,365+
1 bd, 1 ba
580-696+ sq. ft.
Terms: Per Month
Deposit: Please Call
One Bedroom- 102-C and 202-C

$1,375+
1 bd, 1 ba
502-696+ sq. ft.
Terms: Per Month
Deposit: Please Call
One Bedroom- 105-C

$1,325+
1 bd, 1 ba
540-696+ sq. ft.
Terms: Per Month
Deposit: Please Call
One Bedroom- 106-C and 206-C

$1,375+
1 bd, 1 ba
598-696+ sq. ft.
Terms: Per Month
Deposit: Please Call
One Bedroom- 207-C
No Image Available
$1,375+
1 bd, 1 ba
582-696+ sq. ft.
Terms: Per Month
Deposit: Please Call
Floor plans are artist's rendering. All dimensions are approximate. Actual product and specifications may vary in dimension or detail. Not all features are available in every rental home. Prices and availability are subject to change. Rent is based on monthly frequency. Additional fees may apply, such as but not limited to package delivery, trash, water, amenities, etc. Deposits vary. Please see a representative for details.
Manager Info
JDC Management Company
Sunday
Closed.
Monday
09:00 AM - 05:00 PM
Tuesday
09:00 AM - 05:00 PM
Wednesday
09:00 AM - 05:00 PM
Thursday
09:00 AM - 05:00 PM
Friday
09:00 AM - 05:00 PM
Saturday
Closed.
Schools
Data by Greatschools.org
Note: GreatSchools ratings are based on a comparison of test results for all schools in the state. It is designed to be a starting point to help parents make baseline comparisons, not the only factor in selecting the right school for your family. Learn More
Features
Interior
Independent Living
Air Conditioning
Balcony
Cable Ready
Ceiling Fan(s)
Dishwasher
Elevator
Hardwood Flooring
Internet Included
Microwave
New/Renovated Interior
Smoke Free
Some Paid Utilities
Stainless Steel Appliances
Garbage Disposal
Patio
Refrigerator
Community
Accepts Electronic Payments
Emergency Maintenance
Gated Access
Laundry Facility
Public Transportation
Wireless Internet Access
Controlled Access
On Site Maintenance
On Site Management
Senior Living
On-site Recycling
Senior Living
Lifestyles
Senior Living
Other
Free Water/Sewer/Trash
Brand new renovations!!!
Updated NEW kitchens with stainless appliances
Close to bus line, grocery shopping, bank, medical facilities.
3 blocks to Johnson Hagood Stadium, home of the Citadel Bulldogs.
Walking distance to Hampton Park
Just a few blocks way from Charleston's trendiest restaurants
Walk to Citadel campus, bike to MUSC and College of Charleston!
Golf Cart Charging Station
Bike Racks
Laundry Facility on Site
Relaxing Courtyard
Security Controlled Building Entry
Organized Resident Functions
Reservation fee $100
We take fraud seriously. If something looks fishy, let us know.

