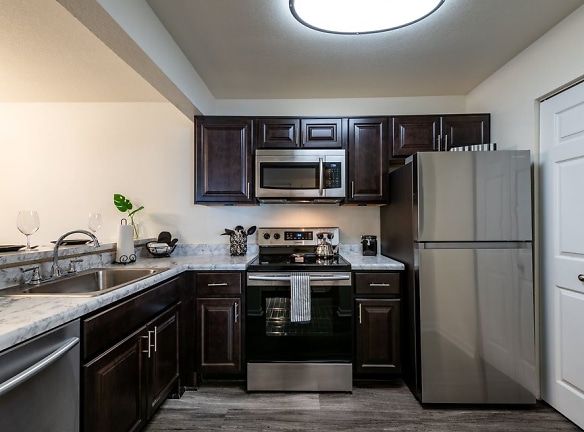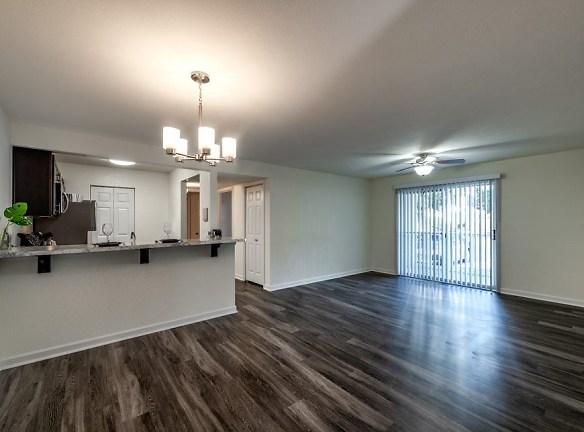- Home
- South-Carolina
- Charleston
- Apartments
- Shadowmoss Pointe Apartments
$1,480+per month
Shadowmoss Pointe Apartments
1052 Shadow Arbor Cir
Charleston, SC 29414
1-3 bed, 1-2 bath • 799+ sq. ft.
1 Unit Available
Managed by Palms Associates
Quick Facts
Property TypeApartments
Deposit$--
NeighborhoodWest Ashley
Application Fee60
Lease Terms
Variable
Pets
Cats Allowed, Dogs Allowed
* Cats Allowed No weight limit on first floor. Breed Restrictions Apply., Dogs Allowed No weight limit on first floor. Breed Restrictions Apply.
Description
Shadowmoss Pointe
- Located in a safe and quiet neighborhood
- Close proximity to public transportation and major highways
- Well-maintained grounds with lush landscaping
- Secure access to the building with intercom system
- On-site laundry facilities for convenience
- Assigned parking spaces for residents
- Pet-friendly community with designated pet areas
- Professional and responsive management team
- 24-hour emergency maintenance service
- Spacious floor plans with ample closet space
- Energy-efficient appliances in each unit
- Central air conditioning and heating for comfort
- High-speed internet and cable ready
- Option for furnished units
- Smoke-free community
Description:
This apartment property offers a safe and peaceful living environment in a quiet neighborhood. With convenient access to public transportation and major highways, commuting is a breeze. The grounds are well-maintained and beautifully landscaped, providing a pleasant outdoor atmosphere. The building ensures residents' security with a secure access system and intercom. On-site laundry facilities make doing laundry hassle-free, and assigned parking spaces are available for residents.
Pets are welcome in this community, and there are designated areas for them to enjoy. The management team is professional and responsive, ensuring a pleasant experience for residents. For any emergencies, there is a 24-hour maintenance service available. The apartments boast spacious floor plans with plenty of closet space to accommodate your needs. Each unit is equipped with energy-efficient appliances, ensuring cost-effective living. Central air conditioning and heating create a comfortable living environment throughout the year. High-speed internet and cable are readily available, and for those who prefer a furnished unit, that option is also provided. Lastly, this community is smoke-free to promote a healthy and clean living environment.
Overall, this apartment property offers a well-equipped and comfortable living space with numerous conveniences and amenities. It is the ideal choice for those seeking a safe and peaceful neighborhood with easy access to transportation and a responsive management team.
Floor Plans + Pricing
The Drayton Townhouse

The Palmetto Townhouse

The Willow Townhouse w Gar

The Cypress Townhouse

The Boone Garden

The Azalea Garden

The Magnolia Garden

Floor plans are artist's rendering. All dimensions are approximate. Actual product and specifications may vary in dimension or detail. Not all features are available in every rental home. Prices and availability are subject to change. Rent is based on monthly frequency. Additional fees may apply, such as but not limited to package delivery, trash, water, amenities, etc. Deposits vary. Please see a representative for details.
Manager Info
Palms Associates
Monday
08:30 AM - 05:30 PM
Tuesday
08:30 AM - 05:30 PM
Wednesday
08:30 AM - 05:30 PM
Thursday
08:30 AM - 05:30 PM
Friday
08:30 AM - 05:30 PM
Saturday
09:00 AM - 05:00 PM
Schools
Data by Greatschools.org
Note: GreatSchools ratings are based on a comparison of test results for all schools in the state. It is designed to be a starting point to help parents make baseline comparisons, not the only factor in selecting the right school for your family. Learn More
Features
Interior
Furnished Available
Short Term Available
Air Conditioning
Balcony
Cable Ready
Ceiling Fan(s)
Dishwasher
Garden Tub
Microwave
Oversized Closets
Vaulted Ceilings
Washer & Dryer Connections
Garbage Disposal
Patio
Refrigerator
Community
Accepts Electronic Payments
Business Center
Clubhouse
Emergency Maintenance
Fitness Center
Laundry Facility
Pet Park
Playground
Public Transportation
Swimming Pool
Trail, Bike, Hike, Jog
On Site Maintenance
On Site Management
Green Space
Pet Friendly
Lifestyles
Pet Friendly
Other
Private Entrances
Townhome Community
Garages Available
Convenient Location
Large Floor Plans
Minutes to Downtown Charleston & Historic Sites
Separate Dining Area
Breakfast Bar
Close to Shopping & Restaurants
Built-in Microwaves
Easy Access to Interstates
Close to City Rec Center & Dog Park
Walk-in Closets
Built-in Linen Closets
BBQ/Picnic Area
Cathedral Ceilings
Designer Kitchens
Dog Park
Washer/Dryer Connections
Patio/Balcony
Ceiling Fans
Public Golf Course Across the Street
Pond & Wooded Views
Military & Preferred Employer Program
Short Term Stays Available
Online Payment Options
Active on Facebook
We take fraud seriously. If something looks fishy, let us know.

