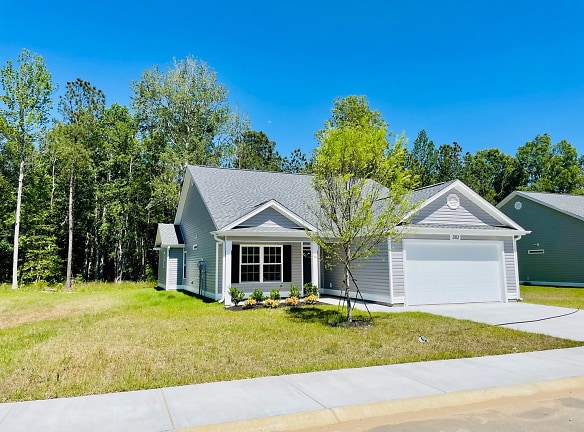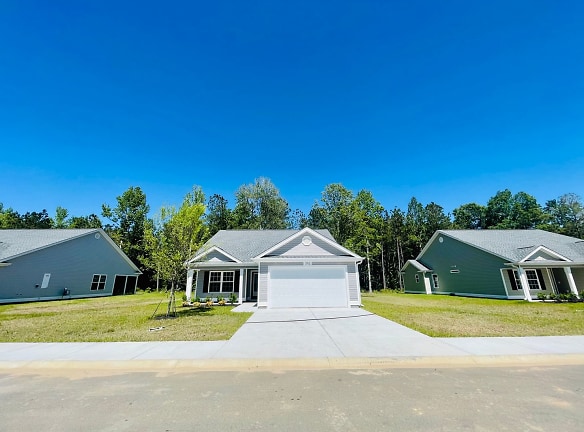- Home
- South-Carolina
- Conway
- Houses
- 3112 Bracklon Dr unit 79
$1,995per month
3112 Bracklon Dr unit 79
Conway, SC 29526
3 bed, 2 bath • 1,310 sq. ft.
Quick Facts
Property TypeHouses And Homes
Deposit$--
Lease Terms
Per Month
Pets
Dogs Call For Details, Cats Call For Details
Description
3112 Bracklon Dr
Custom, high end, new construction in the center of Conway, convenient to everything. The Elmhurst Subdivision is a peaceful community located in Historic Conway, just a short drive to great dining, shopping and beaches. Outside features standout finishes, soffit lighting, covered front porch with space for seating, rear/side screened in porch with patio extension, wooded backdrop, 2 car garage with pull down attic storage, additional driveway parking, and freshly planted and mulched gardens. Walk up the driveway to your gorgeous stained glass detailed front door, which opens to the entryway with coat closet. Straight ahead, you'll walk directly into the huge open living space with vaulted ceilings and large windows for tons of natural light. This great open area includes a spacious kitchen, living room, and separate space for dining. The kitchen features granite countertops, soft close cabinets and doors, recessed lighting, beautiful stainless steel appliances, a gas range, large pantry, and breakfast bar. Straight ahead of the living room is a hall that leads to the screened in porch, laundry room, and a stunning master bedroom with tray ceilings, lots of light, a large walk in closet, and ensuite bath with double vanities and large shower, plus a linen closet. To the left of the entryway is a small hall that leads you to the two ample sized guest bedrooms with double closets, the shared guest bath with shower/tub combo, and linen closet. Custom blinds package, refrigerator, and bath fixtures were added after marketing photos. No details have been missed! This entire home was built with quality in mind. Energy efficient gas, plus tankless water heater. LVP floors in ALL rooms. Neutral paint. High end finishes. And plenty of room to add your personal touches. MINIMUM 12 month lease required. ABSOLUTELY NO SMOKING! (Fireplace is not for use - aesthetics only). Pets are conditional with approval and pet fees of $350 (one time non refundable pet fee, per animal, max of two). All pets must be spayed/neutered. To schedule a showing, fill out a Request to View form at byrdpalmer.com/request *PLEASE DO NOT submit an application until you have spoken with a property manager and viewed the home in person. Application fees are nonrefundable.* Once your Request form has been received, we will be in touch as soon as possible during business hours. You can view virtual tours, photos, and details of all of our current listings online at: byrdpalmer.com/vacancies We look forward to welcoming you home!
Manager Info
Schools
Data by Greatschools.org
Note: GreatSchools ratings are based on a comparison of test results for all schools in the state. It is designed to be a starting point to help parents make baseline comparisons, not the only factor in selecting the right school for your family. Learn More
Features
Interior
Fireplace
Patio
Oversized Closets
Extra Storage
Community
Extra Storage
Other
-13/No_WasherDryer
Outdoor Parking
Garage
We take fraud seriously. If something looks fishy, let us know.

