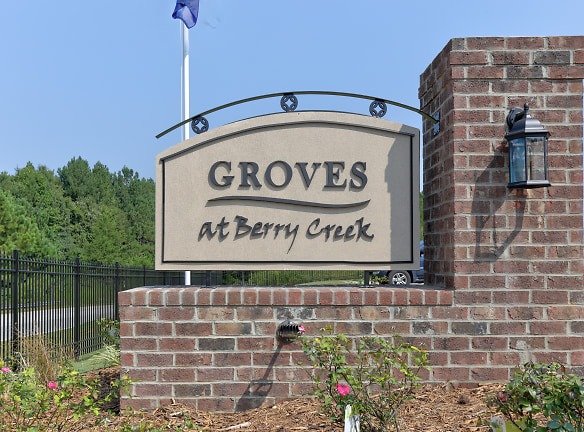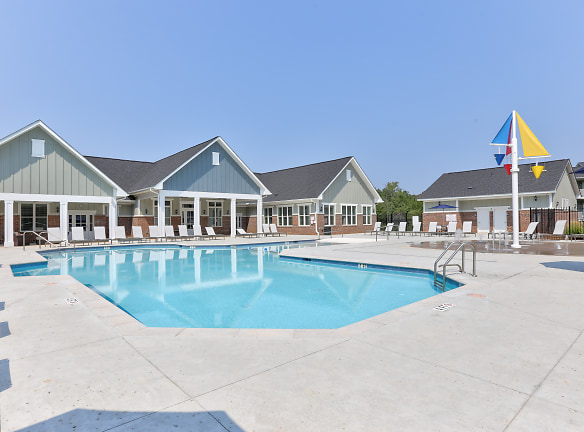- Home
- South-Carolina
- Duncan
- Apartments
- Groves At Berry Creek Apartments
$1,245+per month
Groves At Berry Creek Apartments
101 Hallehaven Dr
Duncan, SC 29334
1-3 bed, 1-2 bath • 840+ sq. ft.
10+ Units Available
Managed by Southwood Realty
Quick Facts
Property TypeApartments
Deposit$--
Application Fee75
Lease Terms
Variable, 6-Month, 7-Month, 8-Month, 9-Month, 10-Month, 11-Month, 12-Month, 13-Month, 14-Month, 15-Month
Pets
Cats Allowed, Dogs Allowed, Breed Restriction
* Cats Allowed Call for pricing Weight Restriction: 75 lbs, Dogs Allowed Call for pricing Weight Restriction: 75 lbs, Breed Restriction Call for Policy
Description
Groves at Berry Creek
Welcome to Groves at Berry Creek! Centrally located and convenient, we are only minutes from I-85. Also, just fifteen minutes from both downtown Greenville and Spartanburg. Enjoy easy access to dining, shopping, and entertainment.
Check out our 1, 2, and 3-bedroom floor plans where we offer resort like amenities. Take a dip in the zero-entry saltwater swimming pool or make a splash on the splash pad. Also, work out at the state-of-the-art 24-hour fitness center. Our residents can relax at the fire pit and grilling gazebo. There is something for everyone!
All nine of our open floor plans boast fully equipped kitchens with granite countertops and walk-in closets. In addition, brush nickel finishes throughout and nine-foot ceilings with decorative crown molding.
Schedule an appointment to visit us today.
Check out our 1, 2, and 3-bedroom floor plans where we offer resort like amenities. Take a dip in the zero-entry saltwater swimming pool or make a splash on the splash pad. Also, work out at the state-of-the-art 24-hour fitness center. Our residents can relax at the fire pit and grilling gazebo. There is something for everyone!
All nine of our open floor plans boast fully equipped kitchens with granite countertops and walk-in closets. In addition, brush nickel finishes throughout and nine-foot ceilings with decorative crown molding.
Schedule an appointment to visit us today.
Floor Plans + Pricing
The Fairfield w/ Balcony

$1,245+
1 bd, 1 ba
840+ sq. ft.
Terms: Per Month
Deposit: Please Call
The York w/ Balcony

$1,315+
1 bd, 1 ba
870+ sq. ft.
Terms: Per Month
Deposit: Please Call
The Fairfield w/ Sunroom

$1,290+
1 bd, 1 ba
938+ sq. ft.
Terms: Per Month
Deposit: Please Call
The Oxford w/ Balcony

$1,375+
2 bd, 2 ba
1022+ sq. ft.
Terms: Per Month
Deposit: Please Call
The Raleigh w/ Balcony

$1,405+
2 bd, 2 ba
1085+ sq. ft.
Terms: Per Month
Deposit: Please Call
The Oxford w/ Sunroom

$1,335+
2 bd, 2 ba
1093+ sq. ft.
Terms: Per Month
Deposit: Please Call
The Raleigh w/ Sunroom

$1,395+
2 bd, 2 ba
1157+ sq. ft.
Terms: Per Month
Deposit: Please Call
The Dartmouth w/ Balcony

$1,745+
3 bd, 2 ba
1298+ sq. ft.
Terms: Per Month
Deposit: Please Call
The Dartmouth w/ Sunroom

$1,715+
3 bd, 2 ba
1370+ sq. ft.
Terms: Per Month
Deposit: Please Call
Floor plans are artist's rendering. All dimensions are approximate. Actual product and specifications may vary in dimension or detail. Not all features are available in every rental home. Prices and availability are subject to change. Rent is based on monthly frequency. Additional fees may apply, such as but not limited to package delivery, trash, water, amenities, etc. Deposits vary. Please see a representative for details.
Manager Info
Southwood Realty
Sunday
Closed.
Monday
09:00 AM - 06:00 PM
Tuesday
09:00 AM - 06:00 PM
Wednesday
09:00 AM - 06:00 PM
Thursday
09:00 AM - 06:00 PM
Friday
09:00 AM - 06:00 PM
Saturday
09:00 AM - 03:00 PM
Schools
Data by Greatschools.org
Note: GreatSchools ratings are based on a comparison of test results for all schools in the state. It is designed to be a starting point to help parents make baseline comparisons, not the only factor in selecting the right school for your family. Learn More
Features
Interior
Furnished Available
Short Term Available
Corporate Billing Available
Air Conditioning
Balcony
Cable Ready
Ceiling Fan(s)
Dishwasher
Garden Tub
Hardwood Flooring
Microwave
New/Renovated Interior
Oversized Closets
Vaulted Ceilings
View
Washer & Dryer Connections
Garbage Disposal
Patio
Refrigerator
Community
Accepts Credit Card Payments
Accepts Electronic Payments
Business Center
Clubhouse
Emergency Maintenance
Extra Storage
Fitness Center
Green Community
High Speed Internet Access
Pet Park
Public Transportation
Swimming Pool
Wireless Internet Access
On Site Maintenance
On Site Management
Other
Fully Equipped Kitchens with Granite Countertops
Open Floor Plans
9' Ceilings with Decorative Crown Molding
Ceramic Tile Floors
Central Heating and Air
Private Patio/Balcony or Indoor Sunroom
Brush Nickel Fixtures
Chandeliers in Dining Areas
42" Oak Cabinetry
2" Wood Plantation Blinds
Tray Ceilings in Select Units
Splash Pad
Fire Pit & Grilling Gazebo
24 Hour Parcel Retrieval Center
Valet Trash Service
Coffee and Snack Cafe
We take fraud seriously. If something looks fishy, let us know.

