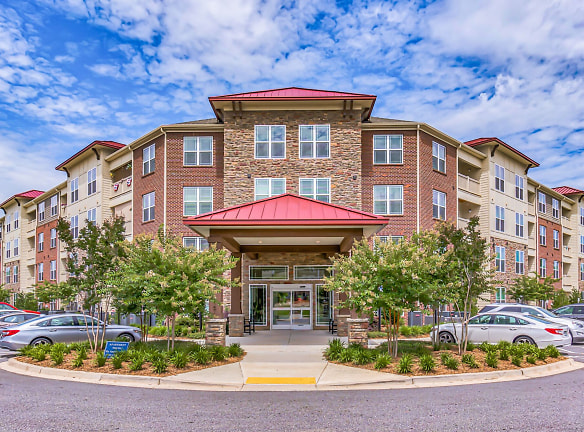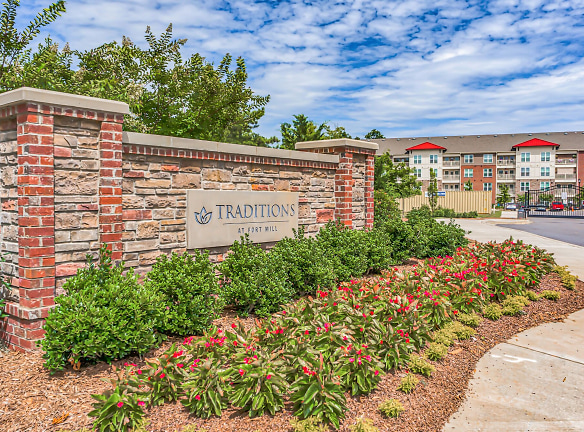- Home
- South-Carolina
- Fort-Mill
- Apartments
- Traditions At Fort Mill Apartments
Special Offer
One Month Free Rent on Select Apartment Homes. 12 Month Term. Move in by 5/31/24. Pricing and availability subject to change at any time.
$1,669+per month
Traditions At Fort Mill Apartments
1065 Traditions Drive
Fort Mill, SC 29715
1-2 bed, 1-2 bath • 845+ sq. ft.
7 Units Available
Managed by Gross Residential
Quick Facts
Property TypeApartments
Deposit$--
Lease Terms
12-Month
Pets
Cats Allowed, Dogs Allowed
* Cats Allowed We welcome a maximum of two (2) pets per apartment home; not to exceed 75lbs. total. Breed restrictions apply and a pet interview is required prior to move-in. Residents must sign a pet addendum and pay $200 deposit (refundable) and $200 pet fee (non-refundable) per pet along with an additional pet rent of $20/month per pet. Please contact the Leasing Office for more information regarding breed restrictions. Weight Restriction: 75 lbs, Dogs Allowed We welcome a maximum of two (2) pets per apartment home; not to exceed 75lbs. total. Breed restrictions apply and a pet interview is required prior to move-in. Residents must sign a pet addendum and pay $200 deposit (refundable) and $200 pet fee (non-refundable) per pet along with an additional pet rent of $20/month per pet. Please contact the Leasing Office for more information regarding breed restrictions. Weight Restriction: 75 lbs
Description
Traditions at Fort Mill
At Traditions at Fort Mill, we create apartments homes that provide you with the lifestyle you deserve. Our amenity center is a lively and welcoming space with features such as a billiard room, library / social room, fitness center, game room, business center and more. Relax by the sparkling saltwater pool on warm summer days or have a cookout with friends at the grills & outdoor picnic space. A bark park and dog wash station are great for your furry friends. Social gathering areas in each building offers opportunity for friendly interaction, perfect for catching up on the day's events. All of the property's suites are spacious and include a full size in-suite washer and dryer, a fully equipped kitchen with granite countertops and stainless-steel appliances, and walk-in closets. Nestled in the heart of Fort Mill, Traditions offers easy access to shopping, dining, healthcare & highways.
Floor Plans + Pricing
1 Bedroom Traditional Tub

$1,720
1 bd, 1 ba
845+ sq. ft.
Terms: Per Month
Deposit: $750
1 Bedroom Traditional Sunroom

$1,790+
1 bd, 1 ba
902+ sq. ft.
Terms: Per Month
Deposit: $500
1 Bedroom Premier Corner

$1,750
1 bd, 1 ba
935+ sq. ft.
Terms: Per Month
Deposit: $500
2 Bedroom Craftsman Select

$1,985
2 bd, 2 ba
1255+ sq. ft.
Terms: Per Month
Deposit: $750
2 Bedroom Craftsman Premier

$1,910+
2 bd, 2 ba
1257+ sq. ft.
Terms: Per Month
Deposit: $750
2 Bedroom Craftsman Sunroom

$1,980+
2 bd, 2 ba
1309+ sq. ft.
Terms: Per Month
Deposit: $750
2 Bedroom Craftsman Premier Corner

$2,170
2 bd, 2 ba
1405+ sq. ft.
Terms: Per Month
Deposit: $750
2 Bedroom Premier Corner

$2,110+
2 bd, 2 ba
1493+ sq. ft.
Terms: Per Month
Deposit: $750
2 Bedroom Elite Balcony

$2,440+
2 bd, 2 ba
1590+ sq. ft.
Terms: Per Month
Deposit: $750
2 Bedroom Premier Den

$2,230+
2 bd, 2 ba
1672+ sq. ft.
Terms: Per Month
Deposit: $750
2 Bedroom Elite Den

$2,520+
2 bd, 2 ba
1853+ sq. ft.
Terms: Per Month
Deposit: $750
1 Bedroom Traditional

$1,669+
1 bd, 1 ba
855-864+ sq. ft.
Terms: Per Month
Deposit: $500
2 Bedroom Craftsman Premier Den

$2,200+
2 bd, 2 ba
1333-1345+ sq. ft.
Terms: Per Month
Deposit: $750
Floor plans are artist's rendering. All dimensions are approximate. Actual product and specifications may vary in dimension or detail. Not all features are available in every rental home. Prices and availability are subject to change. Rent is based on monthly frequency. Additional fees may apply, such as but not limited to package delivery, trash, water, amenities, etc. Deposits vary. Please see a representative for details.
Manager Info
Gross Residential
Monday
09:00 AM - 06:00 PM
Tuesday
09:00 AM - 06:00 PM
Wednesday
09:00 AM - 06:00 PM
Thursday
09:00 AM - 06:00 PM
Friday
09:00 AM - 06:00 PM
Saturday
10:00 AM - 05:00 PM
Schools
Data by Greatschools.org
Note: GreatSchools ratings are based on a comparison of test results for all schools in the state. It is designed to be a starting point to help parents make baseline comparisons, not the only factor in selecting the right school for your family. Learn More
Features
Interior
Independent Living
Air Conditioning
Balcony
Dishwasher
Elevator
Island Kitchens
Oversized Closets
Smoke Free
Stainless Steel Appliances
View
Washer & Dryer In Unit
Patio
Refrigerator
Community
Business Center
Clubhouse
Fitness Center
Gated Access
High Speed Internet Access
Pet Park
Swimming Pool
On Site Maintenance
On Site Management
Recreation Room
Senior Living
Non-Smoking
Luxury Community
Lifestyles
Luxury Community
Senior Living
Other
Social Area with Gas Grills
Non-Smoking Community
Gated Community
Bark Park
Billiards
24-Hour Emergency Maintenance
Granite Countertops
Full-Size Washer and Dryer
We take fraud seriously. If something looks fishy, let us know.

