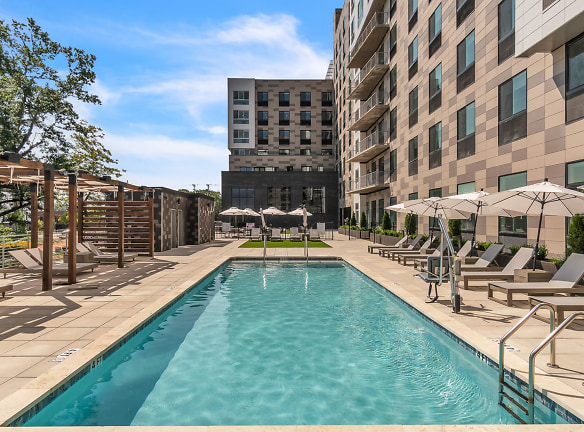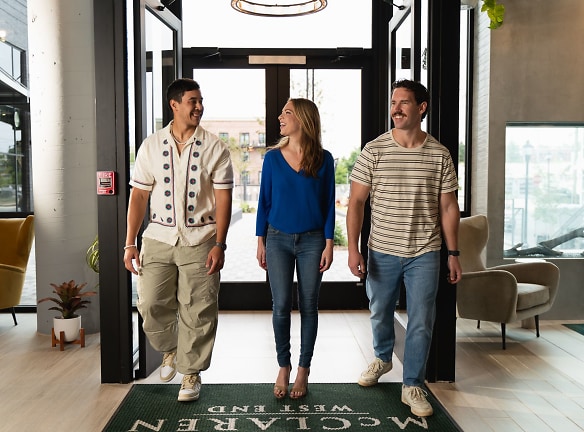- Home
- South-Carolina
- Greenville
- Apartments
- The McClaren Apartments
$1,799+per month
The McClaren Apartments
1 Wardlaw St
Greenville, SC 29601
Studio-3 bed, 1-2 bath • 583+ sq. ft.
10+ Units Available
Managed by Lighthouse Living LLC
Quick Facts
Property TypeApartments
Deposit$--
NeighborhoodWest End Market
Application Fee75
Lease Terms
Variable
Pets
Cats Allowed, Dogs Allowed
* Cats Allowed, Dogs Allowed
Description
The McClaren
The McClaren is ideally located in Greenville's Downtown historic West End neighborhood steps from Fluor Field, Falls Park on the Reedy, and the vibrant restaurant row. Our community amenities feature a host of indoor and outdoor amenities including a live lobby coffee bar, saltwater pool with waterfall and fire feature, expansive pool deck with fire pits, biergarten BBQ dining area, co-work from home tech booths, podcast broadcast studio, golf and gaming simulator, full health club including steam and sauna, Tonal personal trainer, reservable event Clubroom space with full glass in lobby, and so much more. Our apartment homes are refined with top-of-the-line condominium level finishes and in-unit full size washers and dryers. We love pets, and do not charge additional pet fees for your furry family members. We can't wait to meet you! Visit us at www.livemcclaren.com today and schedule your tour.
Floor Plans + Pricing
3BR/2.0BA
No Image Available
$3,094
3 bd, 2 ba
1441+ sq. ft.
Terms: Per Month
Deposit: Please Call
2BR/1.0BA
No Image Available
$2,402+
2 bd, 1 ba
942-964+ sq. ft.
Terms: Per Month
Deposit: Please Call
1BR/1.0BA
No Image Available
$1,845+
1 bd, 1 ba
766-1055+ sq. ft.
Terms: Per Month
Deposit: Please Call
0BR/1.0BA
No Image Available
$1,799+
Studio, 1 ba
583-592+ sq. ft.
Terms: Per Month
Deposit: Please Call
2BR/2.0BA
No Image Available
$2,495+
2 bd, 2 ba
1131-1385+ sq. ft.
Terms: Per Month
Deposit: Please Call
Floor plans are artist's rendering. All dimensions are approximate. Actual product and specifications may vary in dimension or detail. Not all features are available in every rental home. Prices and availability are subject to change. Rent is based on monthly frequency. Additional fees may apply, such as but not limited to package delivery, trash, water, amenities, etc. Deposits vary. Please see a representative for details.
Manager Info
Lighthouse Living LLC
Schools
Data by Greatschools.org
Note: GreatSchools ratings are based on a comparison of test results for all schools in the state. It is designed to be a starting point to help parents make baseline comparisons, not the only factor in selecting the right school for your family. Learn More
Features
Interior
Air Conditioning
Ceiling Fan(s)
Dishwasher
Microwave
Stainless Steel Appliances
Washer & Dryer In Unit
Refrigerator
Community
Emergency Maintenance
Fitness Center
Hot Tub
Pet Park
Swimming Pool
Other
Custom kitchen with Caesarstone quartz countertops
Washer/Dryer in unit
Hardwood laminate floors
Large bathrooms
LED backlit mirrors
12,500 sq. ft Pool Deck with Cabanas
Waterfall
Two Turf Fields and Two Firepit Lounges
Fire Feature
Dog Park
Biergarten BBQ outdoor Dining Area
Coffee Bar
Fitness Center with an Outdoor Patio Overlooking the Pool
Private Training Room with Tonal System
Valet Parking with Valet Lounge
Spa with Steam Room and Sauna
Massage Treatment Space
Tech booths and co-work spaces with a massage meditation station
Glass enclosed clubroom (reservable for parties)
Gaming Simulator Room
Fully equipped podcast broadcast room treated for sound
Convenient upgraded bike storage and security
Golf simulator / Zombie dodgeball
We take fraud seriously. If something looks fishy, let us know.

