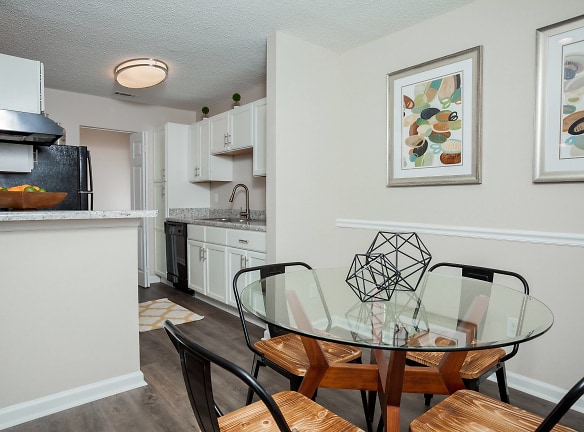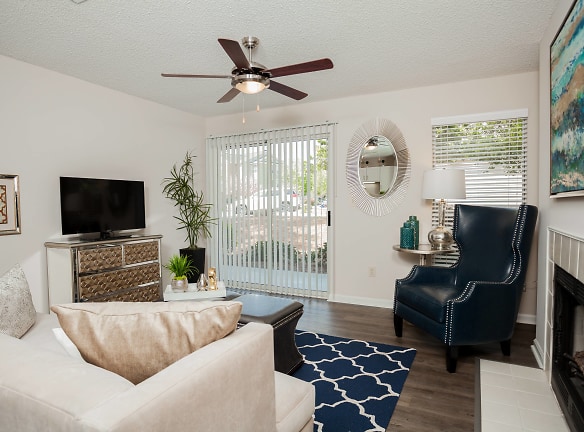- Home
- South-Carolina
- Mauldin
- Apartments
- Arbors At Brookfield Apartments
$1,008+per month
Arbors At Brookfield Apartments
782 East Butler Road
Mauldin, SC 29662
1-3 bed, 1-2 bath • 800+ sq. ft.
Quick Facts
Property TypeApartments
Deposit$--
Pets
Dogs Call For Details, Cats Call For Details
Description
Arbors at Brookfield Apartments
Arbors at Brookfield Apartments is a Mauldin Apartment located at 782 East Butler Road. The property features 1 - 3 BR rental units available starting at $1008. Amenities include Pet Park and Washer / Dryer Connections. Contact us for a showing.
Floor Plans + Pricing
BW417

$1,068+
1 bd, 1 ba
800+ sq. ft.
Terms: Per Month
Deposit: Please Call
BW415

$1,068+
1 bd, 1 ba
800+ sq. ft.
Terms: Per Month
Deposit: Please Call
O817

$1,028+
1 bd, 1 ba
800+ sq. ft.
Terms: Per Month
Deposit: Please Call
BW819

$1,008+
1 bd, 1 ba
800+ sq. ft.
Terms: Per Month
Deposit: Please Call
BW326

$1,008+
1 bd, 1 ba
800+ sq. ft.
Terms: Per Month
Deposit: Please Call
O816

$1,078+
1 bd, 1 ba
800+ sq. ft.
Terms: Per Month
Deposit: Please Call
BW215

$1,048+
1 bd, 1 ba
800+ sq. ft.
Terms: Per Month
Deposit: Please Call
BW813

$1,058+
1 bd, 1 ba
800+ sq. ft.
Terms: Per Month
Deposit: Please Call
BW220

$1,048+
1 bd, 1 ba
800+ sq. ft.
Terms: Per Month
Deposit: Please Call
O1005

$1,038+
1 bd, 1 ba
800+ sq. ft.
Terms: Per Month
Deposit: Please Call
O813

$1,038+
1 bd, 1 ba
800+ sq. ft.
Terms: Per Month
Deposit: Please Call
BW713

$1,018+
1 bd, 1 ba
800+ sq. ft.
Terms: Per Month
Deposit: Please Call
BF204

$1,154+
1 bd, 1 ba
882+ sq. ft.
Terms: Per Month
Deposit: Please Call
BF119

$1,184+
1 bd, 1 ba
882+ sq. ft.
Terms: Per Month
Deposit: Please Call
BF219

$1,144+
1 bd, 1 ba
882+ sq. ft.
Terms: Per Month
Deposit: Please Call
BF206

$1,134+
1 bd, 1 ba
882+ sq. ft.
Terms: Per Month
Deposit: Please Call
BF404

$1,204+
1 bd, 1 ba
882+ sq. ft.
Terms: Per Month
Deposit: Please Call
BF104

$1,144+
1 bd, 1 ba
882+ sq. ft.
Terms: Per Month
Deposit: Please Call
BF412

$1,144+
1 bd, 1 ba
882+ sq. ft.
Terms: Per Month
Deposit: Please Call
BK1404

$1,157+
1 bd, 1 ba
950+ sq. ft.
Terms: Per Month
Deposit: Please Call
BK1115

$1,167+
1 bd, 1 ba
950+ sq. ft.
Terms: Per Month
Deposit: Please Call
BK1406

$1,167+
1 bd, 1 ba
950+ sq. ft.
Terms: Per Month
Deposit: Please Call
BW912

$1,372+
2 bd, 2 ba
1000+ sq. ft.
Terms: Per Month
Deposit: Please Call
BW418

$1,322+
2 bd, 2 ba
1000+ sq. ft.
Terms: Per Month
Deposit: Please Call
BW327

$1,397+
2 bd, 2 ba
1000+ sq. ft.
Terms: Per Month
Deposit: Please Call
BW223

$1,322+
2 bd, 2 ba
1000+ sq. ft.
Terms: Per Month
Deposit: Please Call
BW518

$1,397+
2 bd, 2 ba
1000+ sq. ft.
Terms: Per Month
Deposit: Please Call
BW210

$1,322+
2 bd, 2 ba
1000+ sq. ft.
Terms: Per Month
Deposit: Please Call
BW227

$1,372+
2 bd, 2 ba
1000+ sq. ft.
Terms: Per Month
Deposit: Please Call
BW925

$1,332+
2 bd, 2 ba
1000+ sq. ft.
Terms: Per Month
Deposit: Please Call
BW512

$1,322+
2 bd, 2 ba
1000+ sq. ft.
Terms: Per Month
Deposit: Please Call
O712

$1,320+
2 bd, 2 ba
1050+ sq. ft.
Terms: Per Month
Deposit: Please Call
O201

$1,320+
2 bd, 2 ba
1050+ sq. ft.
Terms: Per Month
Deposit: Please Call
O304

$1,270+
2 bd, 2 ba
1050+ sq. ft.
Terms: Per Month
Deposit: Please Call
BF710

$1,310+
2 bd, 2 ba
1075+ sq. ft.
Terms: Per Month
Deposit: Please Call
BF711

$1,375+
2 bd, 2 ba
1075+ sq. ft.
Terms: Per Month
Deposit: Please Call
BF911

$1,310+
2 bd, 2 ba
1075+ sq. ft.
Terms: Per Month
Deposit: Please Call
BF819

$1,310+
2 bd, 2 ba
1075+ sq. ft.
Terms: Per Month
Deposit: Please Call
BF618

$1,336+
2 bd, 2 ba
1132+ sq. ft.
Terms: Per Month
Deposit: Please Call
BF101

$1,421+
2 bd, 2 ba
1132+ sq. ft.
Terms: Per Month
Deposit: Please Call
BF622

$1,336+
2 bd, 2 ba
1132+ sq. ft.
Terms: Per Month
Deposit: Please Call
BK1124

$1,442+
2 bd, 2 ba
1250+ sq. ft.
Terms: Per Month
Deposit: Please Call
BK1209

$1,502+
2 bd, 2 ba
1250+ sq. ft.
Terms: Per Month
Deposit: Please Call
BK1422

$1,502+
2 bd, 2 ba
1250+ sq. ft.
Terms: Per Month
Deposit: Please Call
O502

$1,699+
3 bd, 2 ba
1295+ sq. ft.
Terms: Per Month
Deposit: Please Call
O503

$1,749+
3 bd, 2 ba
1295+ sq. ft.
Terms: Per Month
Deposit: Please Call
BF901

$1,842+
3 bd, 2 ba
1325+ sq. ft.
Terms: Per Month
Deposit: Please Call
BF816

$1,787+
3 bd, 2 ba
1325+ sq. ft.
Terms: Per Month
Deposit: Please Call
BF703

$1,837+
3 bd, 2 ba
1325+ sq. ft.
Terms: Per Month
Deposit: Please Call
BF916

$1,787+
3 bd, 2 ba
1325+ sq. ft.
Terms: Per Month
Deposit: Please Call
BW1124

$1,867+
3 bd, 2 ba
1400+ sq. ft.
Terms: Per Month
Deposit: Please Call
BW612

$1,837+
3 bd, 2 ba
1400+ sq. ft.
Terms: Per Month
Deposit: Please Call
BW1211

$1,817+
3 bd, 2 ba
1400+ sq. ft.
Terms: Per Month
Deposit: Please Call
Floor plans are artist's rendering. All dimensions are approximate. Actual product and specifications may vary in dimension or detail. Not all features are available in every rental home. Prices and availability are subject to change. Rent is based on monthly frequency. Additional fees may apply, such as but not limited to package delivery, trash, water, amenities, etc. Deposits vary. Please see a representative for details.
Manager Info
Call for office hours
Schools
Data by Greatschools.org
Note: GreatSchools ratings are based on a comparison of test results for all schools in the state. It is designed to be a starting point to help parents make baseline comparisons, not the only factor in selecting the right school for your family. Learn More
Features
Interior
Air Conditioning
Dishwasher
Ceiling Fan(s)
Oversized Closets
Balcony
Fireplace
Vaulted Ceilings
Garbage Disposal
Refrigerator
Community
Extra Storage
Controlled Access
Playground
Swimming Pool
Pet Park
Fitness Center
Clubhouse
Emergency Maintenance
Tennis Court(s)
Business Center
Other
Ada Accessible
Air Conditioner
Balcony, Deck, Patio
Bbq Area
Breakfast Bar
Cable/Satellite
Car Care Center
Carport
Central Heating
Cozy Fireplace
Garage
Garden
Garden Style Tubs
Granite Countertop
Granite Countertops
Hardwood Style Flooring
Heat
High / Vaulted Ceiling
High-End Appliances
Movie Theater
On-Site Management
Package Receiving
Parking
Pet Spa
Private Patio
Professional On-Site Management
Separate Dining Area
Volleyball Court
Walk-In Shower
Washer / Dryer Connections
Washer/Dryer Connections
Whirlpool Tub
We take fraud seriously. If something looks fishy, let us know.

