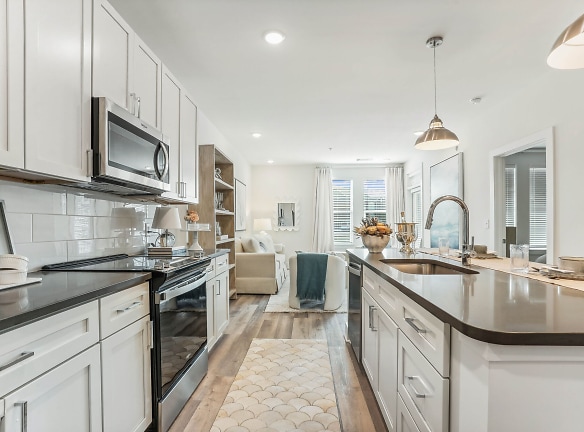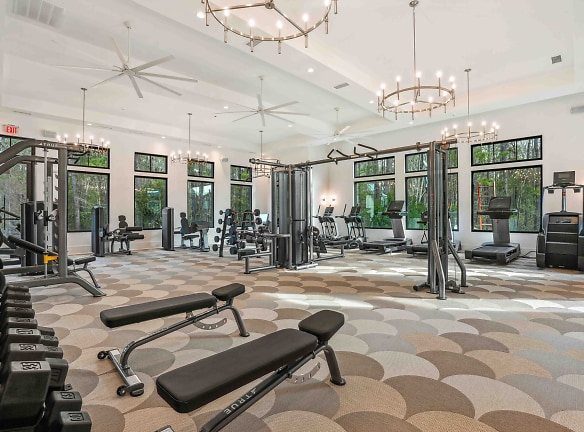- Home
- South-Carolina
- Myrtle-Beach
- Apartments
- Selene At Sayebrook Apartments
Contact Property
$1,575+per month
Selene At Sayebrook Apartments
331 Pickwick Drive
Myrtle Beach, SC 29588
1-3 bed, 1-2 bath • 656+ sq. ft.
10+ Units Available
Managed by Rivergate KW Residential
Quick Facts
Property TypeApartments
Deposit$--
Lease Terms
13-Month, 14-Month, 15-Month
Pets
Cats Allowed, Dogs Allowed
* Cats Allowed We are a pet-friendly community allowing 2 pets per unit with a combined weight limit of 85 pounds. Qualified service animals are always welcome without additional fees or rent. Veterinary documentation must be provided to include breed, weight once fully grown, and current vaccination records at the time of occupancy. Pet policies are subject to management's discretion. Please call for more information., Dogs Allowed We are a pet-friendly community allowing 2 pets per unit with a combined weight limit of 85 pounds. Qualified service animals are always welcome without additional fees or rent. Veterinary documentation must be provided to include breed, weight once fully grown, and current vaccination records at the time of occupancy. Pet policies are subject to management's discretion. Please call for more information.
Description
Selene at Sayebrook
Welcome to Selene at SayeBrook, where coastal living meets laid-back luxury in the heart of beautiful Myrtle Beach, SC. Nestled in the bustling SayeBrook Town Center, just under 10 minutes from the beachfront, our community offers an enchanting blend of tranquility and excitement, making it the perfect destination for both the young and the young-at-heart. Explore the vibrant locale, offering an abundance of restaurants, shopping, and entertainment options. From quaint cafes to lively bars and world-class golf courses, there is never a shortage of activities to enjoy nearby. At Selene, our thoughtfully designed apartments provide the ultimate haven to unwind and recharge. Each residence features modern finishes, spacious layouts, and luxurious touches. Enjoy the quartz countertops, keyless entry to your home, and frameless shower doors. Our community is more than just a place to live; it's a vibrant, welcoming neighborhood where friendships are forged, memories are made, and dreams are realized. Whether you're seeking a serene retreat or an active coastal lifestyle, Selene at SayeBrook offers the best of both worlds. Discover a home where relaxation and adventure converge, and start living your ideal life today.
Floor Plans + Pricing
A1

$1,602+
1 bd, 1 ba
656+ sq. ft.
Terms: Per Month
Deposit: $250
A2

$1,575+
1 bd, 1 ba
756+ sq. ft.
Terms: Per Month
Deposit: $250
A3

$1,748+
1 bd, 1 ba
942+ sq. ft.
Terms: Per Month
Deposit: $250
B1

$1,948+
2 bd, 2 ba
1145+ sq. ft.
Terms: Per Month
Deposit: $250
B2

$1,764+
2 bd, 2 ba
1173+ sq. ft.
Terms: Per Month
Deposit: $250
B3

$2,008+
2 bd, 2 ba
1173+ sq. ft.
Terms: Per Month
Deposit: $250
B4

$2,128+
2 bd, 2 ba
1288+ sq. ft.
Terms: Per Month
Deposit: $250
C1

$2,448+
3 bd, 2 ba
1408+ sq. ft.
Terms: Per Month
Deposit: $250
C2

$2,656+
3 bd, 2 ba
1564+ sq. ft.
Terms: Per Month
Deposit: $250
Floor plans are artist's rendering. All dimensions are approximate. Actual product and specifications may vary in dimension or detail. Not all features are available in every rental home. Prices and availability are subject to change. Rent is based on monthly frequency. Additional fees may apply, such as but not limited to package delivery, trash, water, amenities, etc. Deposits vary. Please see a representative for details.
Manager Info
Rivergate KW Residential
Sunday
01:00 PM - 05:00 PM
Monday
09:00 AM - 06:00 PM
Tuesday
09:00 AM - 06:00 PM
Wednesday
09:00 AM - 06:00 PM
Thursday
09:00 AM - 06:00 PM
Friday
09:00 AM - 06:00 PM
Saturday
10:00 AM - 05:00 PM
Schools
Data by Greatschools.org
Note: GreatSchools ratings are based on a comparison of test results for all schools in the state. It is designed to be a starting point to help parents make baseline comparisons, not the only factor in selecting the right school for your family. Learn More
Features
Interior
Air Conditioning
Balcony
Cable Ready
Ceiling Fan(s)
Dishwasher
Elevator
Island Kitchens
Microwave
New/Renovated Interior
Oversized Closets
Stainless Steel Appliances
Washer & Dryer In Unit
Garbage Disposal
Patio
Refrigerator
Community
Accepts Credit Card Payments
Accepts Electronic Payments
Business Center
Clubhouse
Emergency Maintenance
Fitness Center
High Speed Internet Access
Hot Tub
Pet Park
Swimming Pool
Conference Room
On Site Maintenance
On Site Management
EV Charging Stations
On-site Recycling
Green Space
Non-Smoking
Lifestyles
New Construction
Other
Tranquil Hammock Garden
Open-Air Putting Green and Chipping Area
Under 10 mins to Beautiful Nearby Beaches
Convenient Access to SC-17
Indoor Pet Spa
Convenient, EV Charging Stations
Leash Free Dog Parks for Large and Small Dogs
Stroll to Adjacent SayeBrook Town Center
Outdoor Kitchen with a Big Green Egg
Secluded Poolside Cabanas
Full-Length, Framed Mirrors in Every Home
Elevated Lighting and Tile Throughout
Full Size Washer and Dryers
Gourmet, Eat-In Kitchens
Keyless Entry in Every Apartment Home
Subway Tile Backsplash
Choice of 2 Designer Finish Packages
We take fraud seriously. If something looks fishy, let us know.

