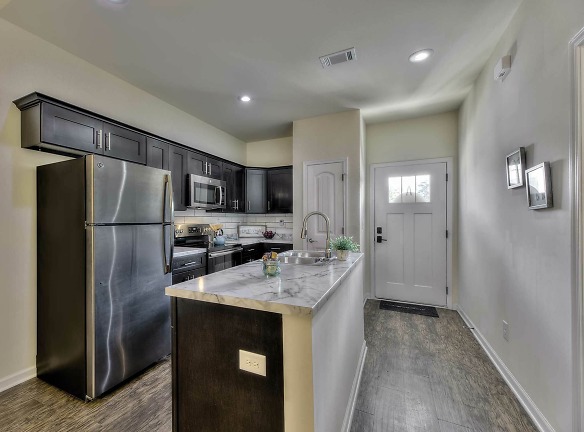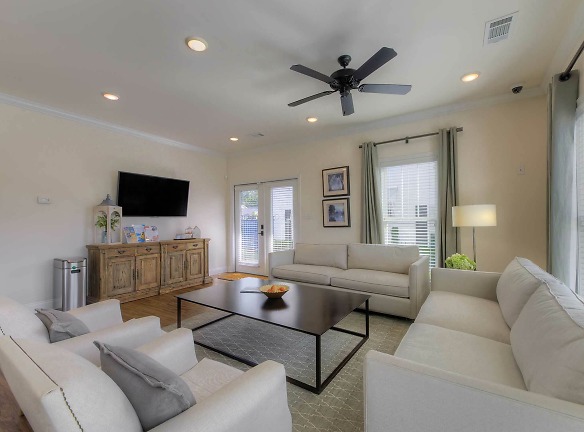- Home
- South-Carolina
- North-Augusta
- Apartments
- LEO At Augusta Commons Apartments
Contact Property
$1,274+per month
LEO At Augusta Commons Apartments
10 Walnut Ln
North Augusta, SC 29860
1-4 bed, 1-2 bath • 731+ sq. ft.
9 Units Available
Managed by Advenir Real Estate Management
Quick Facts
Property TypeApartments
Deposit$--
Lease Terms
3-Month, 5-Month, 6-Month, 7-Month, 8-Month, 9-Month, 10-Month, 11-Month, 12-Month, 13-Month, 15-Month
Pets
Cats Allowed, Dogs Allowed
* Cats Allowed Cat, Dogs Allowed Dog
Description
LEO at Augusta Commons
LEO at Augusta Commons offers all the comforts of owning a home, with the convenience of renting. Enjoy the privacy and charm of a single family home and the warmth of a genuine neighborhood. Our thoughtfully designed cottages feature modern, open-concept interiors with stainless steel appliances, hardwood laminate flooring, and granite countertops. Upscale amenities provide wonderful opportunities to spend quality time with family, friends, and neighbors. Located less than 1/2 mile from I-20, our neighbors have easy access to nearby shopping and restaurants. Come home to Leo at Augusta Commons where you can rent the American dream.
Floor Plans + Pricing
Holly

Myrtle

Juniper-S

Dogwood

Juniper-L

Cherry

Gardenia

Birch

Jasmine

Willow

Magnolia

Oak

Azalea

Floor plans are artist's rendering. All dimensions are approximate. Actual product and specifications may vary in dimension or detail. Not all features are available in every rental home. Prices and availability are subject to change. Rent is based on monthly frequency. Additional fees may apply, such as but not limited to package delivery, trash, water, amenities, etc. Deposits vary. Please see a representative for details.
Manager Info
Advenir Real Estate Management
Sunday
Closed
Monday
10:00 AM - 06:00 PM
Tuesday
10:00 AM - 06:00 PM
Wednesday
10:00 AM - 06:00 PM
Thursday
10:00 AM - 06:00 PM
Friday
10:00 AM - 06:00 PM
Saturday
10:00 AM - 05:00 PM
Schools
Data by Greatschools.org
Note: GreatSchools ratings are based on a comparison of test results for all schools in the state. It is designed to be a starting point to help parents make baseline comparisons, not the only factor in selecting the right school for your family. Learn More
Features
Interior
Furnished Available
Short Term Available
Air Conditioning
Cable Ready
Ceiling Fan(s)
Dishwasher
Garden Tub
Hardwood Flooring
Microwave
New/Renovated Interior
Smoke Free
Stainless Steel Appliances
Vaulted Ceilings
Washer & Dryer Connections
Garbage Disposal
Patio
Refrigerator
Community
Accepts Credit Card Payments
Accepts Electronic Payments
Business Center
Clubhouse
Emergency Maintenance
Fitness Center
Pet Park
Playground
Swimming Pool
Trail, Bike, Hike, Jog
On Site Maintenance
On Site Management
Community Garden
Luxury Community
Lifestyles
Luxury Community
Other
Picnic pavillion
Bark Park
Car Care Center
Health trail
Outdoor Kitchen
Jetty Security Deposit Alternative
Smoke free cottages
Wood-style laminate flooring
Granite Countertop
Stainless steel appliance package
Open modern design
Front porches/ back patios
Off-street parking
Soft close cabinets and drawers
Washer and dryer connections
We take fraud seriously. If something looks fishy, let us know.

