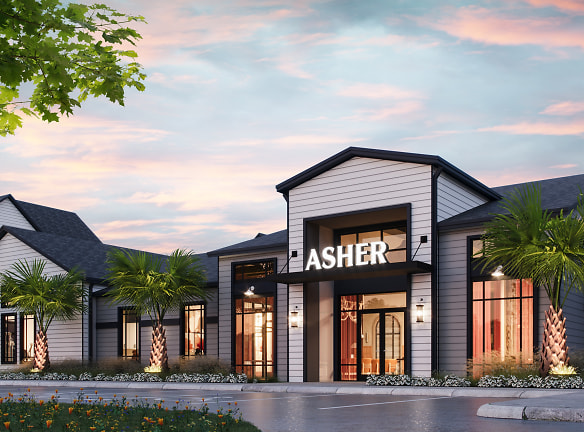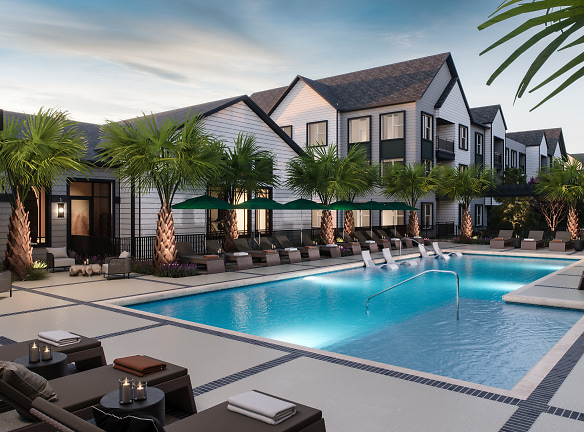- Home
- South-Carolina
- North-Charleston
- Apartments
- Asher Apartments
Special Offer
ONE MONTH FREE. Be the first. Lease today and receive one month FREE. Some restrictions apply. See leasing professional for details.
$1,549+per month
Asher Apartments
3812 W Montague Ave
North Charleston, SC 29418
1-2 bed, 1-2 bath • 560+ sq. ft.
Managed by Greystar
Quick Facts
Property TypeApartments
Deposit$--
Lease Terms
12-Month, 13-Month, 14-Month
Pets
Cats Allowed, Dogs Allowed
* Cats Allowed 2-pets max at 75lbs. Additional pet and breed restrictions may apply at this community. If you have pets, please see your leasing representative for more information., Dogs Allowed 2-pets max at 75lbs. Additional pet and breed restrictions may apply at this community. If you have pets, please see your leasing representative for more information.
Description
Asher
Situated between the iconic Ashley and Cooper Rivers, Asher is where inspiration lives and connection comes naturally. Discover a thoughtfully curated living experience with spaces designed to elevate and energize your life. From lush, light-filled interiors to dreamy lifestyle spaces, Asher allows you to relax and renew, or connect and thrive with ease.
Floor Plans + Pricing
A1

A1.1

A2 HC

A2

A3

A4

B1 HC
No Image Available
B1

B2

Floor plans are artist's rendering. All dimensions are approximate. Actual product and specifications may vary in dimension or detail. Not all features are available in every rental home. Prices and availability are subject to change. Rent is based on monthly frequency. Additional fees may apply, such as but not limited to package delivery, trash, water, amenities, etc. Deposits vary. Please see a representative for details.
Manager Info
Greystar
Sunday
01:00 PM - 05:00 PM
Monday
09:00 AM - 06:00 PM
Tuesday
09:00 AM - 07:00 PM
Wednesday
09:00 AM - 06:00 PM
Thursday
09:00 AM - 07:00 PM
Friday
09:00 AM - 06:00 PM
Saturday
10:00 AM - 05:00 PM
Schools
Data by Greatschools.org
Note: GreatSchools ratings are based on a comparison of test results for all schools in the state. It is designed to be a starting point to help parents make baseline comparisons, not the only factor in selecting the right school for your family. Learn More
Features
Interior
Balcony
Oversized Closets
Stainless Steel Appliances
Washer & Dryer In Unit
Patio
Community
Clubhouse
Fitness Center
High Speed Internet Access
Pet Park
Swimming Pool
Green Space
Other
100% Smoke Free Community
Community dog park
Yoga lawn
Pickleball Court
Resident clubhouse with hospitality bar
Outdoor grilling with al-fresco dining
Expansive swimming pool and deck
Fitness center and stretch studio
Co-working hub with meeting rooms
Fully stocked maker's space
24-hour package room
Ample green space with nature path
High-speed Wi-Fi pre-installed in homes
Sleek granite countertops
Wood-inspired plank flooring
Large windows for abundant natural light
Private Balcony or Patio
Full-size washer and dryer
Modern kitchens with dual-tone cabinets
Sleek stainless steel appliances and undermount...
Designer tile backsplash
Spacious closets
Smart locks with remote access
We take fraud seriously. If something looks fishy, let us know.

