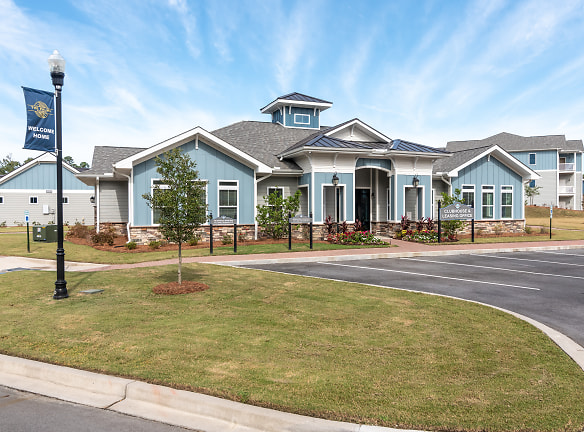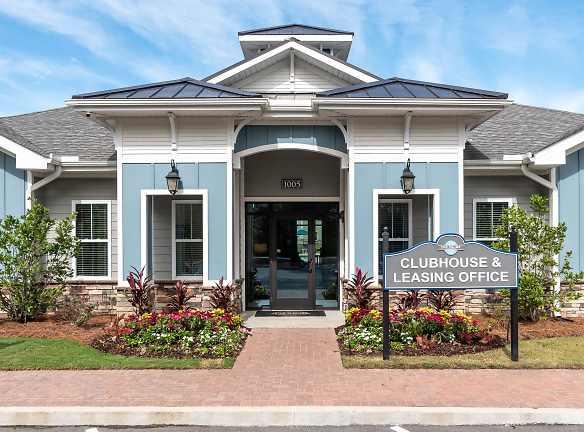- Home
- South-Carolina
- Summerville
- Apartments
- Palms At Edgewater Apartments
Special Offer
Contact Property
Save up to $5,040 if you move in before 3/31/2024! *Restrictions May Apply
$1,329+per month
Palms At Edgewater Apartments
1005 Sonaran Circle
Summerville, SC 29485
1-3 bed, 1-2 bath • 778+ sq. ft.
10+ Units Available
Managed by Wellington Advisors
Quick Facts
Property TypeApartments
Deposit$--
Application Fee65
Lease Terms
12-Month, 14-Month
Pets
Cats Allowed, Dogs Allowed
* Cats Allowed Additional $275 fee for a second animal. 2 Pet Limit, Dogs Allowed Breed Restrictions. Additional $275 fee for a second animal. 2 Pet Limit
Description
Palms at Edgewater
Welcome to Summerville, the Sweet Tea Birthplace of our Nation. Today, Summerville is aptly named the "Flower Town in the Pines" for its blossoming multi-colored azaleas, and where charm and Southern hospitality blend gracefully with modern and progressive outlook. The old adage, "the more things change, the more they stay the same, " is more than applicable to this beautiful town. With its close proximity to Charleston it has rapidly become one of the most sought after areas for those relocating or retiring to the lowcountry. While it's true, Summerville is growing and ever changing, it remains true to its important role in history and the small-town values that make it a truly charming place to live. The Palms at Edgewater offers 1, 2 and 3 Bedroom apartment homes located in the heart of Summerville. Our Community features a resort setting with Swimming pool, a huge tanning deck, fitness center, fitness on demand, outdoor kitchen, bark parks and views of a beautiful pond. Garages are available to lease. Call today for pricing at Summerville's NEWEST Luxury Apartment Commmunity. Southern LIving where the Living is Easy...The Palms at Edgewater!
Floor Plans + Pricing
1 Bed 1 Bath

$1,329+
1 bd, 1 ba
778+ sq. ft.
Terms: Per Month
Deposit: Please Call
2 Bed 2 Bath

$1,599+
2 bd, 2 ba
1090+ sq. ft.
Terms: Per Month
Deposit: Please Call
3 Bed 2 Bath

$1,995+
3 bd, 2 ba
1200+ sq. ft.
Terms: Per Month
Deposit: Please Call
Floor plans are artist's rendering. All dimensions are approximate. Actual product and specifications may vary in dimension or detail. Not all features are available in every rental home. Prices and availability are subject to change. Rent is based on monthly frequency. Additional fees may apply, such as but not limited to package delivery, trash, water, amenities, etc. Deposits vary. Please see a representative for details.
Manager Info
Wellington Advisors
Sunday
11:00 AM - 03:00 PM
Monday
09:00 AM - 06:00 PM
Tuesday
09:00 AM - 06:00 PM
Wednesday
09:00 AM - 06:00 PM
Thursday
09:00 AM - 06:00 PM
Friday
09:00 AM - 06:00 PM
Saturday
10:00 AM - 04:00 PM
Schools
Data by Greatschools.org
Note: GreatSchools ratings are based on a comparison of test results for all schools in the state. It is designed to be a starting point to help parents make baseline comparisons, not the only factor in selecting the right school for your family. Learn More
Features
Interior
Disability Access
Air Conditioning
Alarm
Balcony
Cable Ready
Ceiling Fan(s)
Dishwasher
Microwave
New/Renovated Interior
Oversized Closets
Stainless Steel Appliances
View
Washer & Dryer Connections
Garbage Disposal
Patio
Refrigerator
Community
Business Center
Clubhouse
Emergency Maintenance
Extra Storage
Fitness Center
Pet Park
Playground
Swimming Pool
Wireless Internet Access
Media Center
On Site Maintenance
On Site Management
Lifestyles
New Construction
Other
Wheelchair Access
W/D Hookup
Recycling
Security Alarm
Patio/Balcony
High Ceilings
Electronic Thermostat
Efficient Appliances
Ceiling Fan
Off Street Parking
Carpeting
Media Room
Air Conditioner
Disposal
Large Closets
Window Coverings
BBQ/Picnic Area
Scenic Pond
Double Bay Car Wash with Vacuum
Resort-Style Swimming Pool
Poolside Pavilion with Fire Place
Outdoor Dog Washing Station
Package Locker with 24-Hour Access
Electric Car Charging Stations
Grilling Station
Community-Wide Internet
We take fraud seriously. If something looks fishy, let us know.

