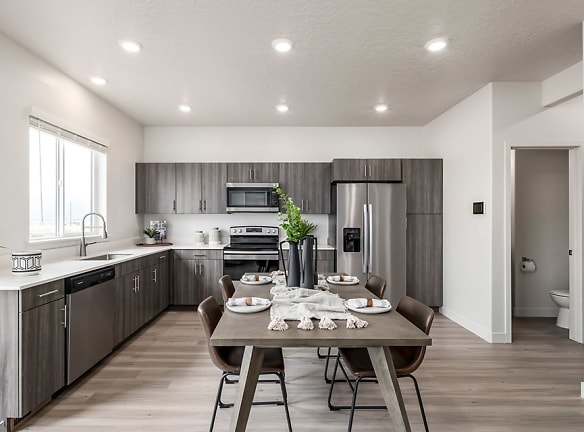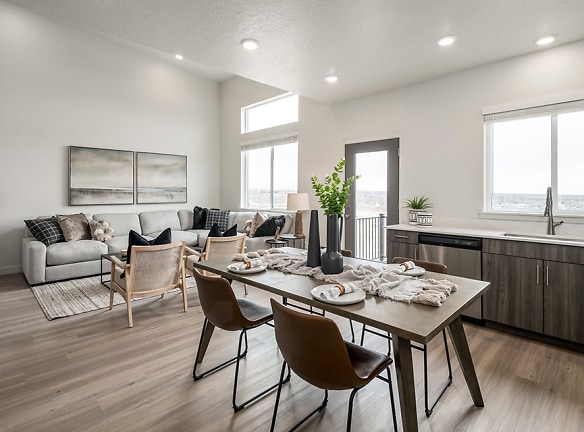Contact Property
$2,730+per month
Banner Hill
15542 Plentiful Way
Bluffdale, UT 84065
1-4 bed, 1-3 bath • 613+ sq. ft.
Managed by Greystar
Quick Facts
Property TypeTownhouses And Condos
Deposit$--
Lease Terms
Variable
Pets
Cats Allowed, Dogs Allowed
* Cats Allowed Deposit: $--, Dogs Allowed 100 Pound weight limit. Rottweiler, Doberman Pincher, Pit Bull, Terrier/ Staffordshire Terrier, Chow, Presa Canaries, Akita, Alaskan Malamutes, Wolf-Hybrid, or any mix thereof Deposit: $--
Description
Banner Hill
Banner Hill offers five-floor plans ranging from one to four bedrooms. All townhomes have an attached garage, and select townhomes have unfinished basements for storage. Whether you live alone or prefer roommates, there is a home design to fit everyone's needs.
Floor Plans + Pricing
Imperial One Bedroom

Sequoia

Imperial Two Bedroom

Denali

Yellowstone With Unfinished Basement

Timberline With Unfinished Basement

Yellowstone

Timberline

Floor plans are artist's rendering. All dimensions are approximate. Actual product and specifications may vary in dimension or detail. Not all features are available in every rental home. Prices and availability are subject to change. Rent is based on monthly frequency. Additional fees may apply, such as but not limited to package delivery, trash, water, amenities, etc. Deposits vary. Please see a representative for details.
Manager Info
Greystar
Monday
09:00 AM - 06:00 PM
Tuesday
09:00 AM - 06:00 PM
Wednesday
09:00 AM - 06:00 PM
Thursday
09:00 AM - 06:00 PM
Friday
09:00 AM - 06:00 PM
Schools
Data by Greatschools.org
Note: GreatSchools ratings are based on a comparison of test results for all schools in the state. It is designed to be a starting point to help parents make baseline comparisons, not the only factor in selecting the right school for your family. Learn More
Features
Interior
Oversized Closets
Washer & Dryer In Unit
Refrigerator
Community
Pet Park
Playground
Lifestyles
New Construction
Other
One, two, three and four bedrooms
Dog park
High-speed internet
Attached garage
Gaming lawn and cornhole
BBQ grills and dining area
Fire pit lounge with view area
Quartz countertops throughout
Large, walk-in closets, linen closet, and pantry
Quick access to I-15
Outdoor work station with pavilion
Wood-style flooring
Easy commute to Silicon Slopes
Finished and unfinished basements (select units)
Full-size washer/dryer
Overlook with hammock chairs
Large windows with lots of natural light
Conveniently located at the point of the mountain
Smart Home Technology
Sleek, modern styling
We take fraud seriously. If something looks fishy, let us know.

