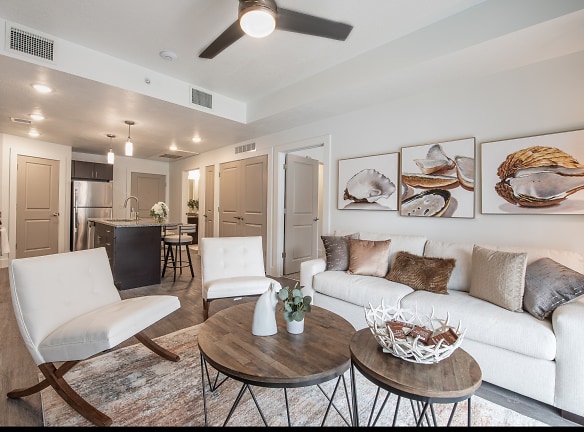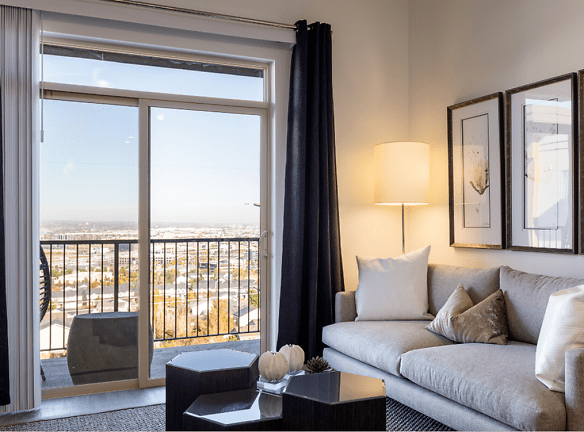- Home
- Utah
- Draper
- Apartments
- Point Of View Apartments
Contact Property
$1,415+per month
Point Of View Apartments
189 E Future Way
Draper, UT 84020
1-2 bed, 1-2 bath • 690+ sq. ft.
Managed by Triton Investments
Quick Facts
Property TypeApartments
Deposit$--
NeighborhoodMountain Point
Application Fee40
Lease Terms
3-Month, 4-Month, 5-Month, 6-Month, 7-Month, 8-Month, 9-Month, 10-Month, 11-Month, 12-Month, 13-Month, 14-Month
Pets
Cats Allowed, Dogs Allowed
* Cats Allowed We accept cats and dogs, and we limit 2 pets per apartment. There is a 65 lbs. weight limit, and restricted breeds do apply. The pet deposit is $475 for one or two pets. The pet rent is $45/month per pet. Please contact for more information about your furry friend. Weight Restriction: 65 lbs Deposit: $--, Dogs Allowed We accept cats and dogs, and we limit 2 pets per apartment. There is a 65 lbs. weight limit, and restricted breeds do apply. The pet deposit is $475 for one or two pets. The pet rent is $45/month per pet. Please contact for more information about your furry friend. Weight Restriction: 65 lbs Deposit: $--
Description
Point of View
Welcome to a luxury apartment community in Draper, UT with panoramic views of the Wasatch and Oquirrh Mountains and Salt Lake Valley. Point of View is perfect for high-end renters, commuters, & professionals looking to enjoy luxurious 1-2 bedroom apartment suites and unbeatable amenities.
Floor Plans + Pricing
Horizon

Equinox

Solstice

Summit

Grandeur

Pinnacle

Panorama

Eclipse

Vision

Floor plans are artist's rendering. All dimensions are approximate. Actual product and specifications may vary in dimension or detail. Not all features are available in every rental home. Prices and availability are subject to change. Rent is based on monthly frequency. Additional fees may apply, such as but not limited to package delivery, trash, water, amenities, etc. Deposits vary. Please see a representative for details.
Manager Info
Triton Investments
Sunday
Closed
Monday
09:00 AM - 07:00 PM
Tuesday
09:00 AM - 07:00 PM
Wednesday
09:00 AM - 07:00 PM
Thursday
09:00 AM - 07:00 PM
Friday
09:00 AM - 07:00 PM
Saturday
09:00 AM - 03:00 PM
Schools
Data by Greatschools.org
Note: GreatSchools ratings are based on a comparison of test results for all schools in the state. It is designed to be a starting point to help parents make baseline comparisons, not the only factor in selecting the right school for your family. Learn More
Features
Interior
Furnished Available
Short Term Available
Air Conditioning
Alarm
Balcony
Cable Ready
Ceiling Fan(s)
Dishwasher
Elevator
Gas Range
Internet Included
Island Kitchens
Microwave
New/Renovated Interior
Oversized Closets
Smoke Free
Some Paid Utilities
Stainless Steel Appliances
Vaulted Ceilings
View
Washer & Dryer In Unit
Housekeeping Available
Deck
Garbage Disposal
Patio
Refrigerator
Smart Thermostat
Upgraded HVAC Filtration
Community
Accepts Credit Card Payments
Accepts Electronic Payments
Basketball Court(s)
Business Center
Clubhouse
Emergency Maintenance
Extra Storage
Fitness Center
Full Concierge Service
High Speed Internet Access
Hot Tub
Individual Leases
Pet Park
Playground
Swimming Pool
Trail, Bike, Hike, Jog
Wireless Internet Access
Conference Room
Controlled Access
On Site Maintenance
On Site Management
Recreation Room
EV Charging Stations
Solar Panels
On-site Recycling
Green Space
Non-Smoking
Luxury Community
Lifestyles
Luxury Community
Other
Island and Peninsula Kitchen Options
Oversized Pantry
Pendant Lighting
Double Vanities in Select Units
Parking Garage
Outdoor Play Areas
Poolside Pavillion
Courtside Pavillion
We take fraud seriously. If something looks fishy, let us know.

