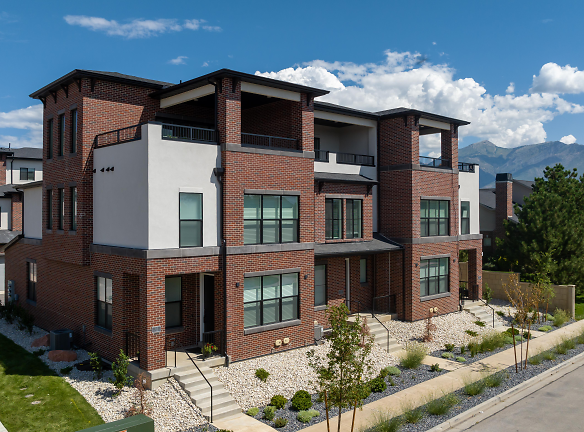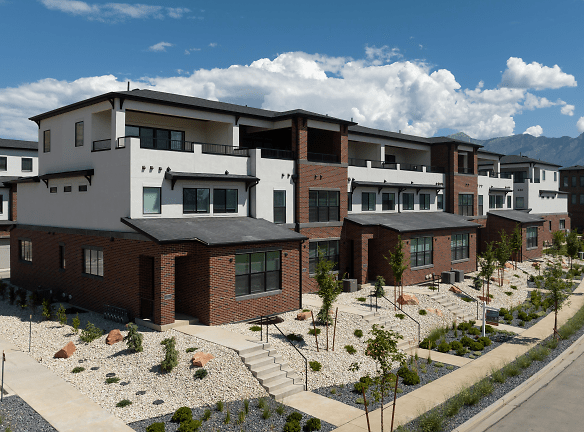- Home
- Utah
- Lehi
- Apartments
- ICO Ridge Apts & Townhomes Apartments
Contact Property
Call for price
ICO Ridge Apts & Townhomes Apartments
3315 N Center St
Lehi, UT 84043
2-3 bed, 2.5 bath • 1,054+ sq. ft.
Managed by ICO Multifamily Property Management
Quick Facts
Property TypeApartments
Deposit$--
Application Fee44
Lease Terms
Variable
Pets
Dogs Allowed, Cats Allowed
* Dogs Allowed 2 pets per apartment Weight Restriction: 65 lbs Deposit: $--, Cats Allowed Deposit: $--
Description
ICO Ridge Apts & Townhomes
Indulge in the essence of refined living at ICO Ridge Apartments and Townhomes, an exclusive residential community that invites you to experience life at its finest. Nestled within the serene landscapes of Lehi, Utah, ICO Ridge redefines luxury living by seamlessly blending sophistication with the warmth of a welcoming neighborhood. Our impeccable ICO Community promises a lifestyle that transcends expectations, where every day is a celebration of comfort and elegance.
Strategically situated in Lehi, ICO Ridge Apartments and Townhomes positions you perfectly between the thriving Utah Valley and the bustling heart of Salt Lake. A mere 20-minute drive to Provo/Orem and 30 minutes to Salt Lake, this central location streamlines your journey along the Wasatch Front. Shopping, dining, and recreation options are abound, all contributing to the tapestry of convenience that envelops ICO Ridge.
Strategically situated in Lehi, ICO Ridge Apartments and Townhomes positions you perfectly between the thriving Utah Valley and the bustling heart of Salt Lake. A mere 20-minute drive to Provo/Orem and 30 minutes to Salt Lake, this central location streamlines your journey along the Wasatch Front. Shopping, dining, and recreation options are abound, all contributing to the tapestry of convenience that envelops ICO Ridge.
Floor Plans + Pricing
Ace 2x2

2 bd, 2 ba
1054+ sq. ft.
Terms: Per Month
Deposit: $200
Volley 2x2

2 bd, 2 ba
1094+ sq. ft.
Terms: Per Month
Deposit: $200
Deuce 2x2

2 bd, 2 ba
1132+ sq. ft.
Terms: Per Month
Deposit: $200
Match 3x2

3 bd, 2 ba
1329+ sq. ft.
Terms: Per Month
Deposit: $200
Rally 3x2

3 bd, 2 ba
1371+ sq. ft.
Terms: Per Month
Deposit: $200
Love 3x2

3 bd, 2 ba
1483+ sq. ft.
Terms: Per Month
Deposit: $200
Bellevue 2x2.5 TH

2 bd, 2.5 ba
1551+ sq. ft.
Terms: Per Month
Deposit: $1,000
Olympia 3x2.5 TH

3 bd, 2.5 ba
1718+ sq. ft.
Terms: Per Month
Deposit: $1,200
Bremerton 3x2.5 TH

3 bd, 2.5 ba
2185+ sq. ft.
Terms: Per Month
Deposit: $1,200
Floor plans are artist's rendering. All dimensions are approximate. Actual product and specifications may vary in dimension or detail. Not all features are available in every rental home. Prices and availability are subject to change. Rent is based on monthly frequency. Additional fees may apply, such as but not limited to package delivery, trash, water, amenities, etc. Deposits vary. Please see a representative for details.
Manager Info
ICO Multifamily Property Management
Monday
09:00 AM - 05:30 PM
Tuesday
09:00 AM - 05:30 PM
Wednesday
09:00 AM - 05:30 PM
Thursday
10:00 AM - 05:30 PM
Friday
09:00 AM - 05:30 PM
Schools
Data by Greatschools.org
Note: GreatSchools ratings are based on a comparison of test results for all schools in the state. It is designed to be a starting point to help parents make baseline comparisons, not the only factor in selecting the right school for your family. Learn More
Features
Interior
Balcony
Ceiling Fan(s)
Dishwasher
Garden Tub
Gas Range
Microwave
Oversized Closets
Smoke Free
Stainless Steel Appliances
Vaulted Ceilings
Washer & Dryer In Unit
Deck
Garbage Disposal
Patio
Refrigerator
Community
Accepts Credit Card Payments
Accepts Electronic Payments
Emergency Maintenance
Fitness Center
Swimming Pool
Tennis Court(s)
Trail, Bike, Hike, Jog
On Site Maintenance
On Site Management
Pet Friendly
Lifestyles
Pet Friendly
Other
Ivory Swim and Tennis Club Membership Included
Access to Ivory Clubhouse with Large Banquet Room
Nearby Shopping at Traverse Mountain Outlets
Close Proximity to Thanksgiving Point Restaurants & Entertainment
Short Walk to Parkway trail & Recreational Areas
Nestled in a Picturesque Neighborhood
Quick Service Response
Interior Mailboxes
Trash Valet Service
Easy Access to I-15
Smart Home Buying Program
Upgraded Sound Barrier between Floors
Vivint Smart Home system
Elevated 9-Foot Ceilings
Two-Tone Paint
Oversized Deep Tubs with Shelving
Fully Equipped Kitchens with Energy Efficient Natural Gas Ranges
Kitchen Pantry
Full Tile Backsplashes
Quartz Countertops throughout with Under Mount Sinks
Contemporary Pull Out Kitchen Faucet
Designer Cabinetry with Modern Hardware
Distinctive Wood Style Flooring
LED Lighting
Pendant Lighting
Large Windows and Three Slider Glass Doors for more natural light
Pickle Ball Court Coming Soon*
We take fraud seriously. If something looks fishy, let us know.

