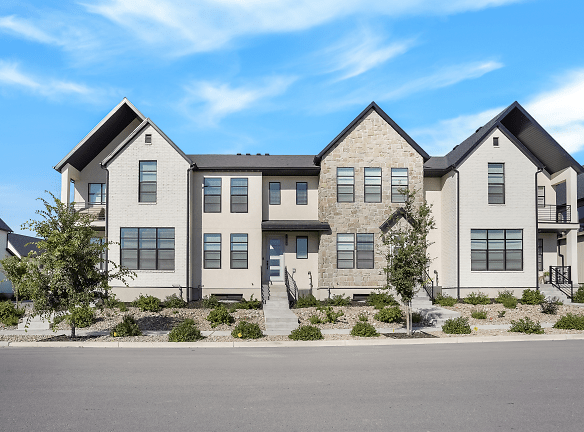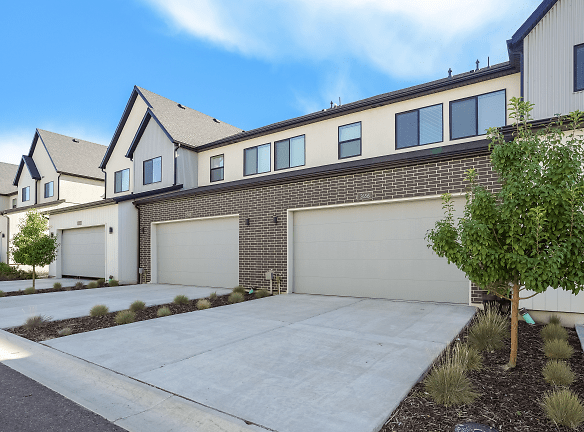- Home
- Utah
- Lehi
- Townhouses And Condos
- Holbrook Towns
Contact Property
$1,904+per month
Holbrook Towns
2277 N Sunmore Way
Lehi, UT 84043
2-4 bed, 2-3 bath • 1,263+ sq. ft.
5 Units Available
Managed by ICO Multifamily Property Management
Quick Facts
Property TypeTownhouses And Condos
Deposit$--
Application Fee39
Lease Terms
Variable, 12-Month
Pets
Dogs Allowed, Cats Allowed
* Dogs Allowed Size and breed restrictions apply Weight Restriction: 65 lbs Deposit: $--, Cats Allowed Deposit: $--
Description
Holbrook Towns
- 2-bedroom, 1-bathroom apartment
- Located in a quiet residential neighborhood
- Close proximity to public transportation
- On-site laundry facilities
- Pet-friendly environment
- Well-maintained landscaping
- Off-street parking available
- Responsive and friendly management team
- Affordable rent prices
Description:
This 2-bedroom, 1-bathroom apartment is situated in a tranquil residential neighborhood, offering a peaceful living environment. Conveniently located near public transportation, commuting to work or exploring the city is a breeze. The property provides on-site laundry facilities, eliminating the need for trips to the laundromat. Moreover, the apartment complex is pet-friendly, so your furry friends are welcome to join you.
The well-maintained landscaping surrounding the property adds to its charm and provides a pleasant atmosphere. Off-street parking is available, ensuring you always have a safe place to park your vehicle. The management team is responsive and friendly, always ready to address any concerns or maintenance requests promptly.
One of the standout features of this apartment complex is its affordability. With reasonable rent prices, it offers great value for money without compromising on comfort. Whether you're a young professional or a small family, this property is an excellent option for those seeking a comfortable and affordable place to call home.
Floor Plans + Pricing
Sundborn 2

$1,904+
2 bd, 2.5 ba
1263+ sq. ft.
Terms: Per Month
Deposit: $1,000
Sundborn 1

$2,054
2 bd, 2.5 ba
1265+ sq. ft.
Terms: Per Month
Deposit: $1,000
Sundborn 3

$1,924+
2 bd, 2.5 ba
1277+ sq. ft.
Terms: Per Month
Deposit: $1,000
Sundborn 4

$2,044+
2 bd, 2.5 ba
1327+ sq. ft.
Terms: Per Month
Deposit: $1,000
Solgarden

$2,199+
3 bd, 2.5 ba
1453+ sq. ft.
Terms: Per Month
Deposit: $1,200
Sundborn 1 W Basement

$2,044
2 bd, 2.5 ba
1732+ sq. ft.
Terms: Per Month
Deposit: $1,000
Sundborn 3 W Basement

2 bd, 2.5 ba
1752+ sq. ft.
Terms: Per Month
Deposit: $1,000
Sundborn 4 W Basement

2 bd, 2.5 ba
1830+ sq. ft.
Terms: Per Month
Deposit: $1,000
Solgarden 4

$2,484
4 bd, 3.5 ba
2023+ sq. ft.
Terms: Per Month
Deposit: $1,200
Solgarden W Basement

3 bd, 2.5 ba
2023+ sq. ft.
Terms: Per Month
Deposit: $1,200
Floor plans are artist's rendering. All dimensions are approximate. Actual product and specifications may vary in dimension or detail. Not all features are available in every rental home. Prices and availability are subject to change. Rent is based on monthly frequency. Additional fees may apply, such as but not limited to package delivery, trash, water, amenities, etc. Deposits vary. Please see a representative for details.
Manager Info
ICO Multifamily Property Management
Wednesday
09:00 AM - 05:30 PM
Thursday
10:00 AM - 05:30 PM
Schools
Data by Greatschools.org
Note: GreatSchools ratings are based on a comparison of test results for all schools in the state. It is designed to be a starting point to help parents make baseline comparisons, not the only factor in selecting the right school for your family. Learn More
Features
Interior
Disability Access
Hardwood Flooring
Oversized Closets
Smoke Free
Washer & Dryer Connections
Washer & Dryer In Unit
Community
Clubhouse
Green Community
Playground
Swimming Pool
Green Space
Other
Extra Cabinetry with Full Tile Backsplashes & Modern Hardware
Contemporary Pull-Out Kitchen Faucet
Quartz Countertops Throughout with Undermount Kitchen Sinks
Slate Finish Appliances
Kitchen Pantry
Oversized Deep Tubs with Standalone Glass Shower
Dual Bathroom Sinks in Primary Bath
Tiled Bathroom Floors
Grand Walk In Closets
Half Bathroom for Guests
Online Payment Portal and Service Requests
Smart Home Buyer Program
Attached 2 Car Garage
LED Lighting
Pets Welcome
Smoke Free Community
We take fraud seriously. If something looks fishy, let us know.

