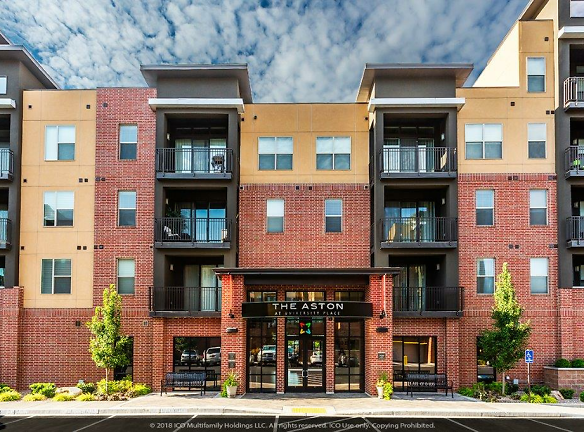- Home
- Utah
- Orem
- Apartments
- The Aston At University Place Apartments
Special Offer
Contact Property
Up to $1,000.00 off select apartment homes!
$1,149+per month
The Aston At University Place Apartments
730 E 950 S
Orem, UT 84097
Studio-3 bed, 1-2 bath • 540+ sq. ft.
10+ Units Available
Managed by ICO Multifamily Property Management
Quick Facts
Property TypeApartments
Deposit$--
NeighborhoodHillcrest
Application Fee45
Lease Terms
Variable
Pets
Dogs Allowed, Cats Allowed
* Dogs Allowed Fees may vary Weight Restriction: 65 lbs Deposit: $--, Cats Allowed Fees may vary Deposit: $--
Description
The Aston at University Place
The Aston at University Place is a luxury and pet-friendly apartment community located in Orem, Utah. Residents of The Aston enjoy top-class amenities that arent found in most apartment communities such as two gyms, two hot tubs, 4 spacious super decks with grills and firepits, internet cafe with coffee bar, pet spa, dog park, garden boxes, bike lockers and bike repair station, elevators and cart caddies to take up groceries. In addition to the amenities, the location couldnt be better. Just across the street youll find Costco, Cinemark Movie Theater, and plenty of amazing restaurants including Five Guys and Chubbys Cafe. Just to the south is University Place Mall, one of the biggest Malls in the entire area.
Each of our apartment homes is equipped with a full-size washer and dryer, smart home features, and spacious floorplans. Our residents also enjoy full access to our pool and sundeck, fitness center, pet plaza, and more, including an espresso bar!
Each of our apartment homes is equipped with a full-size washer and dryer, smart home features, and spacious floorplans. Our residents also enjoy full access to our pool and sundeck, fitness center, pet plaza, and more, including an espresso bar!
Floor Plans + Pricing
Fusion

$1,229
Studio, 1 ba
540+ sq. ft.
Terms: Per Month
Deposit: $150
The Affinity

$1,149
Studio, 1 ba
546+ sq. ft.
Terms: Per Month
Deposit: $150
Reliance

$1,309+
1 bd, 1 ba
752+ sq. ft.
Terms: Per Month
Deposit: $150
The Ambition

$1,379
1 bd, 1 ba
770+ sq. ft.
Terms: Per Month
Deposit: $150
The Mark

$1,609
2 bd, 1 ba
971+ sq. ft.
Terms: Per Month
Deposit: $150
The Unity

$1,639+
2 bd, 2 ba
1026+ sq. ft.
Terms: Per Month
Deposit: $150
The Unison

$1,639
2 bd, 2 ba
1026+ sq. ft.
Terms: Per Month
Deposit: $150
The Accord

$1,639
2 bd, 2 ba
1026+ sq. ft.
Terms: Per Month
Deposit: $150
The Union

$1,629+
2 bd, 2 ba
1026+ sq. ft.
Terms: Per Month
Deposit: $150
The Harmony

2 bd, 2 ba
1032+ sq. ft.
Terms: Per Month
Deposit: $150
Synergy

$1,699
2 bd, 2 ba
1067+ sq. ft.
Terms: Per Month
Deposit: $150
The Aim

$1,979
3 bd, 2 ba
1302+ sq. ft.
Terms: Per Month
Deposit: $150
The Up

3 bd, 2 ba
1452+ sq. ft.
Terms: Per Month
Deposit: $150
Floor plans are artist's rendering. All dimensions are approximate. Actual product and specifications may vary in dimension or detail. Not all features are available in every rental home. Prices and availability are subject to change. Rent is based on monthly frequency. Additional fees may apply, such as but not limited to package delivery, trash, water, amenities, etc. Deposits vary. Please see a representative for details.
Manager Info
ICO Multifamily Property Management
Monday
09:00 AM - 06:00 PM
Tuesday
09:00 AM - 06:00 PM
Wednesday
09:00 AM - 06:00 PM
Thursday
10:00 AM - 06:00 PM
Friday
09:00 AM - 06:00 PM
Saturday
10:00 AM - 05:00 PM
Schools
Data by Greatschools.org
Note: GreatSchools ratings are based on a comparison of test results for all schools in the state. It is designed to be a starting point to help parents make baseline comparisons, not the only factor in selecting the right school for your family. Learn More
Features
Interior
Balcony
Ceiling Fan(s)
Elevator
Oversized Closets
Stainless Steel Appliances
Washer & Dryer In Unit
Patio
Community
Business Center
High Speed Internet Access
Hot Tub
Swimming Pool
EV Charging Stations
Non-Smoking
Other
Resort-style Swimming Aqua Lounge
Tanning Ledge and Expansive Sun Deck
Double Diamond Hot Tub
Outdoor Courtyard with Barbeques
Pool-side Fire Pits
Triple-sized Club Fit with TV?s and Amazing Views
Club Strong with Amazing Views
Super Deck with Double Size Hot Tub and Water Fall
Lounge Area with Shuffleboard
Demonstration Kitchen
Executive Lounge
iCafe
Espresso Bar
Club Cinema and Gaming Room
Pet Plaza with Obstacles and Seating
Pet Spaw
Garden Boxes
Bike Locker and Bike Repair Center
24-Hour Parcel Lockers
Valet Trash Service
Quick Service Response
Next door to University Mall, Dining and Entertainment
Smart Home Buyer Program
Upgraded Sound Barrier between Floors
Expansive 9-foot Ceilings, Vaulted Top Floor*
Two-Tone Paint
Vivint Smart Home system
Media Package
Oversized Deep Tubs with Shelving
Fully Equipped Kitchens with Pantries
Full Tile Backsplashes
Quartz Countertops throughout with Under Mount Sinks
Contemporary Pull-Out Kitchen Faucet
Designer Cabinetry with Modern Hardware
Distinctive Wood Style Flooring
LED Lighting
Pendant Lighting
Ceiling Fans in Living Room and Bedrooms*
Large Windows and Three Slider Glass Doors for more natural light
Reserved Garage Parking*
*Restrictions Apply. See Sales Associate For Details.
We take fraud seriously. If something looks fishy, let us know.

