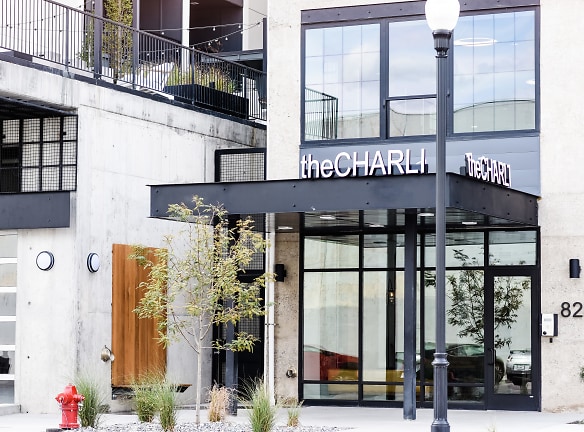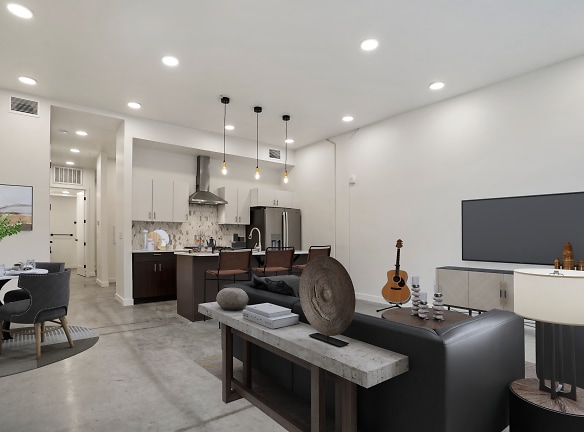- Home
- Utah
- Salt-Lake-City
- Apartments
- TheCharli Apartments
TheCharli Apartments
- Choose from studio, 1 bedroom or 1 bedroom loft apartments
- A block from Publik Coffee Roasters
- City Lift parking garage
- Walking distance to Sapa Sushi and Grill
- Pets Allowed ? see pet policy
- Gas stoves
- Close to the TRAX
- High end finishes
Make theCharli your new home and create he living space you have been waiting for!













Apartment Management Consultants, AMC
Looking for more?
Introducing the Charli Apartments - Salt Lake City's Newest Upscale Apartment Community
Come home to the CHARLI apartments in Salt Lake City, UT to discover the meaning of luxurious living. One the historic Taffy Factory, the CHARLI has been transformed into an upscale apartment community while keeping its antique architectural charm.
The Charli Apartments offer Studio, 1 bedroom and 1 bedroom loft apartments and are conveniently located a block from Publik Coffee Roasters and walking distance to Sapa Sushi and Grill. The City Lift parking garage makes parking a breeze and the close proximity to the TRAX makes getting around Salt Lake City a breeze. High end finishes throughout the apartment make the Charli your new home and create he living space you have been waiting for! Here are just some of our amazing property amenities:
- Amazing Views
- Bike Washing Station
- Dog Washing Station
- Easy Freeway Access to I-15
- Pets Allowed (see pet policy)
- Gas stoves in every unit
Make the Charli your new home today! Visit our website for more information or call us to schedule a tour. We can't wait to welcome you home!
Thank you for considering the Charli Apartments as your new home. We know that you will love our luxurious apartments, convenient location, and amazing property amenities. Visit our website or give us a call today to schedule a tour. Welcome home!

