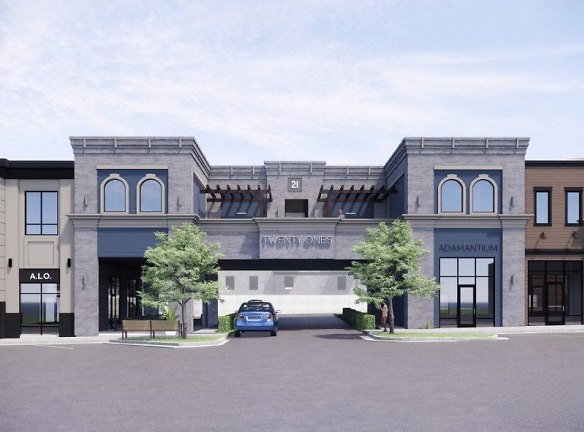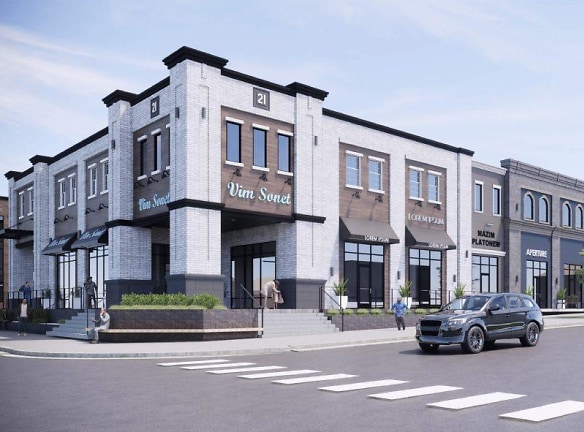- Home
- Utah
- Salt-Lake-City
- Apartments
- Twenty Ones Apartments
$1,700+per month
Twenty Ones Apartments
2105 E 2100 S
Salt Lake City, UT 84108
Studio-2 bed, 1-2 bath • 478+ sq. ft.
10+ Units Available
Managed by Rockworth Companies
Quick Facts
Property TypeApartments
Deposit$--
NeighborhoodSugarhouse
Application Fee45
Lease Terms
Variable
Pets
Other
* Other Pet friendly, call for our pet policy details.
Description
Twenty Ones
Welcome to Twenty Ones Apartments, where smart sophistication and modern comfort enhance your lifestyle. Our Salt Lake City, UT, apartments feature everything you need to live comfortably in a place that feels like home as soon as you walk through the door. These exciting new apartments have a mix of studio, one-bedroom, and two-bedroom floor plans with a host of details to make your home even better than you?ve imagined. Here, you?ll enjoy quartz countertops, stainless steel appliances, black hardware, walk-in closets, a washer and dryer, and private patios or balconies. Community amenities offer you endless convenience with structured parking, rooftop patios and lounges, a fitness center, community bike share with storage and repair of resident bicycles, dog wash, a golf simulator, individual storage units, on-site maintenance, and more. Located in a premier Utah neighborhood adjacent to the Salt Lake Country Club, a densely populated, affluent demographic. Twenty Ones provides a rare opportunity to live in the highly sought east side in a brand new community designed with the resident in mind. Residents will enjoy living in a true mixed-use environment among great restaurants and services in one of Salt Lake?s most desirable neighborhoods.
Visit Honest Abes, Urban Sailor, Ekamai Thai, The Dodo, Harbor Seafood and Steak, Great Harvest, or Mumbai House for a drink or a bite, and then come home to our welcoming community. Choose Twenty Ones Apartments for the easy lifestyle you've been looking for.
Visit Honest Abes, Urban Sailor, Ekamai Thai, The Dodo, Harbor Seafood and Steak, Great Harvest, or Mumbai House for a drink or a bite, and then come home to our welcoming community. Choose Twenty Ones Apartments for the easy lifestyle you've been looking for.
Floor Plans + Pricing
S.5

$1,700
Studio, 1 ba
478+ sq. ft.
Terms: Per Month
Deposit: Please Call
S.4

$1,700
Studio, 1 ba
508+ sq. ft.
Terms: Per Month
Deposit: Please Call
S.2

$1,700
Studio, 1 ba
511+ sq. ft.
Terms: Per Month
Deposit: Please Call
S.3

$1,700
Studio, 1 ba
525+ sq. ft.
Terms: Per Month
Deposit: Please Call
S.1

$1,700
Studio, 1 ba
595+ sq. ft.
Terms: Per Month
Deposit: Please Call
1.1.2

$1,900
1 bd, 1 ba
630+ sq. ft.
Terms: Per Month
Deposit: Please Call
1.1.8

$1,900
1 bd, 1 ba
688+ sq. ft.
Terms: Per Month
Deposit: Please Call
1.1.7

$1,900
1 bd, 1 ba
696+ sq. ft.
Terms: Per Month
Deposit: Please Call
1.1.4

$1,900
1 bd, 1 ba
697+ sq. ft.
Terms: Per Month
Deposit: Please Call
1.1.1

$1,900
1 bd, 1 ba
702+ sq. ft.
Terms: Per Month
Deposit: Please Call
1.1.5

$1,900
1 bd, 1 ba
707+ sq. ft.
Terms: Per Month
Deposit: Please Call
1.1.10

$1,900
1 bd, 1 ba
721+ sq. ft.
Terms: Per Month
Deposit: Please Call
1.1.3

$1,900
1 bd, 1 ba
728+ sq. ft.
Terms: Per Month
Deposit: Please Call
1.1.6

$1,900
1 bd, 1 ba
734+ sq. ft.
Terms: Per Month
Deposit: Please Call
1.1.9

$1,900
1 bd, 1 ba
763+ sq. ft.
Terms: Per Month
Deposit: Please Call
1.1.11

$1,900
1 bd, 1 ba
801+ sq. ft.
Terms: Per Month
Deposit: Please Call
2.2.11

$2,600
2 bd, 2 ba
870+ sq. ft.
Terms: Per Month
Deposit: Please Call
2.2.6

$2,600
2 bd, 2 ba
876+ sq. ft.
Terms: Per Month
Deposit: Please Call
2.2.9

$2,600
2 bd, 2 ba
877+ sq. ft.
Terms: Per Month
Deposit: Please Call
2.2.3

$2,600
2 bd, 2 ba
883+ sq. ft.
Terms: Per Month
Deposit: Please Call
2.2.5

$2,600
2 bd, 2 ba
894+ sq. ft.
Terms: Per Month
Deposit: Please Call
2.2.1

$2,600
2 bd, 2 ba
906+ sq. ft.
Terms: Per Month
Deposit: Please Call
2.2.7

$2,600
2 bd, 2 ba
931+ sq. ft.
Terms: Per Month
Deposit: Please Call
2.2.8

$2,600
2 bd, 2 ba
935+ sq. ft.
Terms: Per Month
Deposit: Please Call
2.2.4

$2,600
1 bd, 1 ba
982+ sq. ft.
Terms: Per Month
Deposit: Please Call
2.2.2

$2,600
2 bd, 2 ba
1083+ sq. ft.
Terms: Per Month
Deposit: Please Call
2.2.10

$2,600
2 bd, 2 ba
1223+ sq. ft.
Terms: Per Month
Deposit: Please Call
Floor plans are artist's rendering. All dimensions are approximate. Actual product and specifications may vary in dimension or detail. Not all features are available in every rental home. Prices and availability are subject to change. Rent is based on monthly frequency. Additional fees may apply, such as but not limited to package delivery, trash, water, amenities, etc. Deposits vary. Please see a representative for details.
Manager Info
Rockworth Companies
Sunday
Closed. Tours by appointment only
Monday
Closed. Tours by appointment only
Tuesday
Closed. Tours by appointment only
Wednesday
Closed. Tours by appointment only
Thursday
Closed. Tours by appointment only
Friday
Closed. Tours by appointment only
Saturday
Closed. Tours by appointment only
Schools
Data by Greatschools.org
Note: GreatSchools ratings are based on a comparison of test results for all schools in the state. It is designed to be a starting point to help parents make baseline comparisons, not the only factor in selecting the right school for your family. Learn More
Features
Interior
Air Conditioning
Balcony
Dishwasher
Elevator
Microwave
New/Renovated Interior
Oversized Closets
Smoke Free
Stainless Steel Appliances
View
Washer & Dryer In Unit
Garbage Disposal
Patio
Refrigerator
Community
Accepts Credit Card Payments
Accepts Electronic Payments
Clubhouse
Emergency Maintenance
Fitness Center
High Speed Internet Access
Wireless Internet Access
Controlled Access
On Site Maintenance
On Site Management
EV Charging Stations
Non-Smoking
Lifestyles
New Construction
Other
Stainless Appliances
Quartz Countertop
Modern Black Hardware
In-Unit Washer/Dryer*
Plank/Vinyl Flooring*
Smart Lock Features
Walk-in Closet
Balconies & Patios*
Large, Open Green Space
Storage
Leasing Center
Coffee Lounge
Game Room
Golf Simulator
Onsite Maintenance
Dog Spa
Bike Storage
Bike Share
On-Site Retail
Secured Access
We take fraud seriously. If something looks fishy, let us know.

