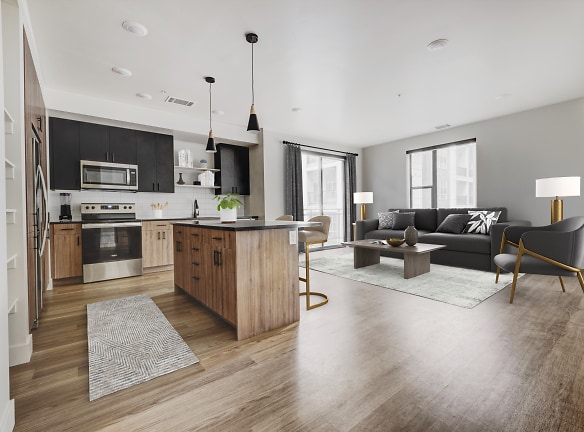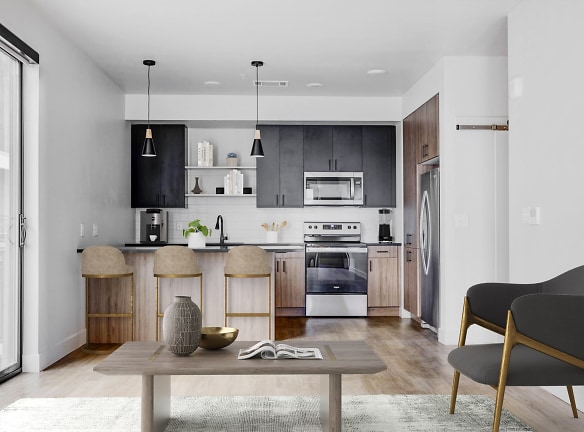- Home
- Utah
- Salt-Lake-City
- Apartments
- Cinq Apartments
Special Offer
Contact Property
Enjoy one-month of free rent in our BRAND-NEW apartments; inquire with our leasing office for more details. ?
$1,420+per month
Cinq Apartments
5350 West 200 South
Salt Lake City, UT 84101
Studio-3 bed, 1-2 bath • 435+ sq. ft.
10+ Units Available
Managed by Greystar
Quick Facts
Property TypeApartments
Deposit$--
NeighborhoodDowntown
Lease Terms
Variable
Pets
Cats Allowed, Dogs Allowed
* Cats Allowed Deposit: $--, Dogs Allowed Deposit: $--
Description
Cinq
CINQ is an attitude, a confident look, and a gut feeling. It's everything true, bold, and authentic. Our new and modern studio, one- and two-bedroom residences have more swagger because you deserve nothing less. Our historical roots going back to the roaring 20s inspired our modern amenities in the 2022s. Meet your friends (or that special someone) for a libation at the two-story resident lounge with Mezzanine Level Speakeasy. Reach your professional goals at our co-working spaces and signature business booths. Perfect yourself at our onsite gym, bike shop, and outdoor deck experience.
Floor Plans + Pricing
S3

S1

S2

A1

A2

A11

A4

A8

A12

W1

A9

A7

W2

A10

A13

A14

A5

A6

B1

W3

B2

B4

B3

C1

Floor plans are artist's rendering. All dimensions are approximate. Actual product and specifications may vary in dimension or detail. Not all features are available in every rental home. Prices and availability are subject to change. Rent is based on monthly frequency. Additional fees may apply, such as but not limited to package delivery, trash, water, amenities, etc. Deposits vary. Please see a representative for details.
Manager Info
Greystar
Monday
09:00 AM - 06:00 PM
Tuesday
09:00 AM - 06:00 PM
Wednesday
09:00 AM - 06:00 PM
Thursday
09:00 AM - 06:00 PM
Friday
09:00 AM - 06:00 PM
Saturday
10:00 AM - 05:00 PM
Schools
Data by Greatschools.org
Note: GreatSchools ratings are based on a comparison of test results for all schools in the state. It is designed to be a starting point to help parents make baseline comparisons, not the only factor in selecting the right school for your family. Learn More
Features
Interior
Balcony
Oversized Closets
Stainless Steel Appliances
Community
Fitness Center
Pet Park
Swimming Pool
On Site Maintenance
On Site Management
Other
Walk-In Closet
Quartz Countertops
Urban Mud Room
Kitchen Islands
Dog Spa And Dog Play Area - We Love Pets!
Work Stations
Controlled Parking Access Available
Parcel Pending lockers
We take fraud seriously. If something looks fishy, let us know.

