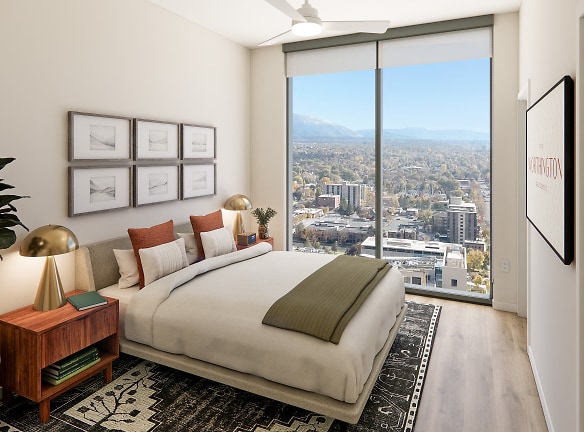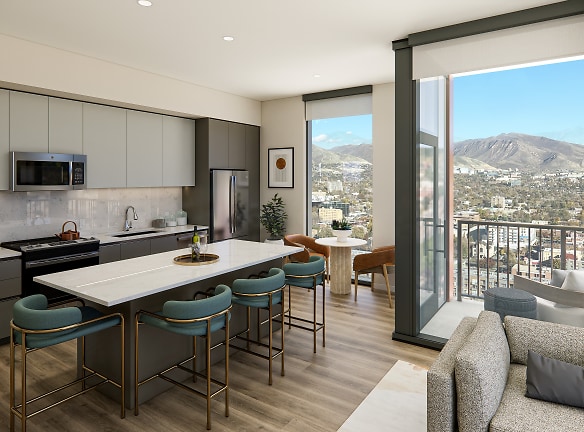- Home
- Utah
- Salt-Lake-City
- Apartments
- The Worthington Apartments
Special Offer
Receive up to 8 weeks free! Restrictions may apply. Contact us for details.
$1,695+per month
The Worthington Apartments
275 South 200 East
Salt Lake City, UT 84111
Studio-3 bed, 1-3 bath • 457+ sq. ft.
Managed by Greystar
Quick Facts
Property TypeApartments
Deposit$--
NeighborhoodEast Downtown
Lease Terms
Variable
Pets
Cats Allowed, Dogs Allowed
* Cats Allowed Deposit: $--, Dogs Allowed Aggressive, Rottweiler, Doberman Pinscher, Pit Bull Terrier/Staffordshire terrier, Chow, Pres Canarias, Akita, Alaskan malamutes, Wolf-Hybrid Deposit: $--
Description
The Worthington
The Worthington Residences.
Floor Plans + Pricing
S-B

$1,730+
Studio, 1 ba
457+ sq. ft.
Terms: Per Month
Deposit: Please Call
S-A.A

$1,755
Studio, 1 ba
481+ sq. ft.
Terms: Per Month
Deposit: Please Call
S-A

$1,695+
Studio, 1 ba
481+ sq. ft.
Terms: Per Month
Deposit: Please Call
S-C

$1,895
Studio, 1 ba
579+ sq. ft.
Terms: Per Month
Deposit: Please Call
Jr1-B

$2,175+
1 bd, 1 ba
643+ sq. ft.
Terms: Per Month
Deposit: Please Call
Jr1-A

$2,195+
1 bd, 1 ba
645+ sq. ft.
Terms: Per Month
Deposit: Please Call
1-D.A

$2,290+
1 bd, 1 ba
646+ sq. ft.
Terms: Per Month
Deposit: Please Call
1-A

$2,150+
1 bd, 1 ba
646+ sq. ft.
Terms: Per Month
Deposit: Please Call
1-D

$2,290+
1 bd, 1 ba
646+ sq. ft.
Terms: Per Month
Deposit: Please Call
1-E

$2,250+
1 bd, 1 ba
698+ sq. ft.
Terms: Per Month
Deposit: Please Call
1-G

$2,460
1 bd, 1 ba
738+ sq. ft.
Terms: Per Month
Deposit: Please Call
1-C

$2,420+
1 bd, 1 ba
748+ sq. ft.
Terms: Per Month
Deposit: Please Call
1-B

$2,470+
1 bd, 1 ba
802+ sq. ft.
Terms: Per Month
Deposit: Please Call
1-F

$3,050
1 bd, 1 ba
967+ sq. ft.
Terms: Per Month
Deposit: Please Call
2-C

$2,820+
2 bd, 2 ba
1014+ sq. ft.
Terms: Per Month
Deposit: Please Call
2-C.A

$2,780
2 bd, 2 ba
1014+ sq. ft.
Terms: Per Month
Deposit: Please Call
2-A

$2,970+
2 bd, 2 ba
1052+ sq. ft.
Terms: Per Month
Deposit: Please Call
2-E

$3,524
2 bd, 2 ba
1109+ sq. ft.
Terms: Per Month
Deposit: Please Call
2-B

$5,755+
2 bd, 2.5 ba
1122+ sq. ft.
Terms: Per Month
Deposit: Please Call
2-D

$3,475
2 bd, 2.5 ba
1220+ sq. ft.
Terms: Per Month
Deposit: Please Call
3-A.A

$7,805
3 bd, 3 ba
1367+ sq. ft.
Terms: Per Month
Deposit: Please Call
3-A

$7,860+
3 bd, 3 ba
1367+ sq. ft.
Terms: Per Month
Deposit: Please Call
1-H

$3,675
1 bd, 1.5 ba
1464+ sq. ft.
Terms: Per Month
Deposit: Please Call
Floor plans are artist's rendering. All dimensions are approximate. Actual product and specifications may vary in dimension or detail. Not all features are available in every rental home. Prices and availability are subject to change. Rent is based on monthly frequency. Additional fees may apply, such as but not limited to package delivery, trash, water, amenities, etc. Deposits vary. Please see a representative for details.
Manager Info
Greystar
Monday
09:00 AM - 06:00 PM
Tuesday
09:00 AM - 06:00 PM
Wednesday
09:00 AM - 06:00 PM
Thursday
09:00 AM - 06:00 PM
Friday
09:00 AM - 06:00 PM
Saturday
10:00 AM - 05:00 PM
Schools
Data by Greatschools.org
Note: GreatSchools ratings are based on a comparison of test results for all schools in the state. It is designed to be a starting point to help parents make baseline comparisons, not the only factor in selecting the right school for your family. Learn More
Features
Interior
Air Conditioning
Balcony
Ceiling Fan(s)
Dishwasher
Microwave
Stainless Steel Appliances
View
Washer & Dryer In Unit
Patio
Refrigerator
Smart Thermostat
Community
Business Center
Fitness Center
Hot Tub
Swimming Pool
Wireless Internet Access
Conference Room
Other
Storage
Appliances Stainless
Gated Community
App Dishwasher
Club House
App Refrigerator
Concierge
App W/D
Svc Air Conditioning
Closet Walk-in
On-site Maintenance
ADA Handicap Access
Bark Park
BBQ Grill
Level 05
Internet
Level 06
Level 07
Level 08
Level 09
Level 10
Level 11
Level 13
Level 14
Level 15
Level 16
Level 17
Level 18
Level 19
Level 20
Level 21
Level 22
Level 23
Level 24
Level 25
Level 26
Level 27
Level 28
Level 29
Level 30
Level 31
Terrace
View City
View City II
View Mountain
View Mountain II
We take fraud seriously. If something looks fishy, let us know.

