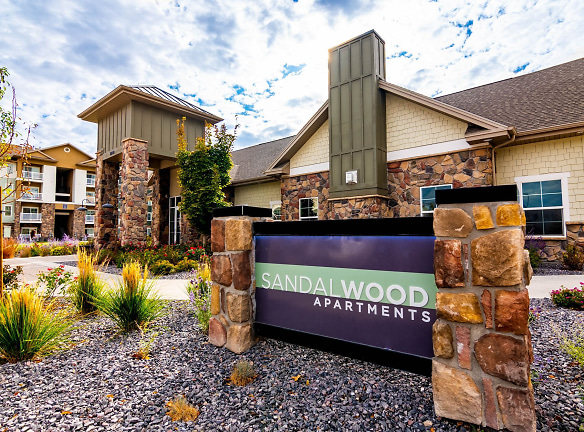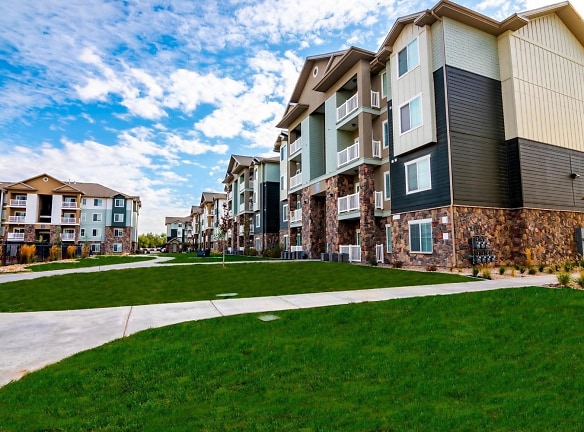- Home
- Utah
- Salt-Lake-City
- Apartments
- Sandalwood Apartments
Special Offer
Receive up to $500 off move-in costs! *Restrictions apply, please contact the leasing office for details.
$1,284+per month
Sandalwood Apartments
2606 Anna Caroline Dr
Salt Lake City, UT 84128
1-4 bed, 1-2 bath • 868+ sq. ft.
4 Units Available
Managed by Greystar
Quick Facts
Property TypeApartments
Deposit$--
Lease Terms
Variable
Pets
Cats Allowed, Dogs Allowed
* Cats Allowed Pit Bull Terriers/Staffordshire Terriers, Doberman Pinschers, Presa Canarios, Alaskan Malamutes, Rottweilers, Chows, Akitas, Wolf-hybrids. These restrictions and fee requirements do not apply to qualified assistance animals., Dogs Allowed Pit Bull Terriers/Staffordshire Terriers, Doberman Pinschers, Presa Canarios, Alaskan Malamutes, Rottweilers, Chows, Akitas, Wolf-hybrids. These restrictions and fee requirements do not apply to qualified assistance animals.
Description
Sandalwood
Schedule your tour today! We are accepting in-person tours and virtual tours by appointment. Our virtual tours are also available. Please schedule yours today. Sandalwood offers 1, 2, 3 and 4 bedroom apartment homes in North West Valley City. Our homes offer open living spaces, full-size washer and dryers and garages. We also offer many great amenity spaces - fitness center, club room with seating around a fireplace, game area, pool and shopping just minutes away! Call us to schedule a tour today!
Floor Plans + Pricing
A1

$1,284+
1 bd, 1 ba
868+ sq. ft.
Terms: Per Month
Deposit: Please Call
B1

$1,674+
2 bd, 1 ba
1011+ sq. ft.
Terms: Per Month
Deposit: Please Call
B2

$1,663+
2 bd, 2 ba
1048+ sq. ft.
Terms: Per Month
Deposit: Please Call
C1

$2,057+
3 bd, 2 ba
1257+ sq. ft.
Terms: Per Month
Deposit: Please Call
3TH1

$2,742+
3 bd, 2.5 ba
1479+ sq. ft.
Terms: Per Month
Deposit: Please Call
3TH2

$2,732+
3 bd, 2.5 ba
1535+ sq. ft.
Terms: Per Month
Deposit: Please Call
3TH3

$2,857+
3 bd, 2.5 ba
1635+ sq. ft.
Terms: Per Month
Deposit: Please Call
4TH1

$2,903+
4 bd, 2.5 ba
1659+ sq. ft.
Terms: Per Month
Deposit: Please Call
Floor plans are artist's rendering. All dimensions are approximate. Actual product and specifications may vary in dimension or detail. Not all features are available in every rental home. Prices and availability are subject to change. Rent is based on monthly frequency. Additional fees may apply, such as but not limited to package delivery, trash, water, amenities, etc. Deposits vary. Please see a representative for details.
Manager Info
Greystar
Monday
09:00 AM - 06:00 PM
Tuesday
09:00 AM - 06:00 PM
Wednesday
09:00 AM - 06:00 PM
Thursday
09:00 AM - 06:00 PM
Friday
09:00 AM - 06:00 PM
Saturday
10:00 AM - 05:00 PM
Schools
Data by Greatschools.org
Note: GreatSchools ratings are based on a comparison of test results for all schools in the state. It is designed to be a starting point to help parents make baseline comparisons, not the only factor in selecting the right school for your family. Learn More
Features
Interior
Disability Access
Short Term Available
Air Conditioning
Balcony
Ceiling Fan(s)
Dishwasher
Island Kitchens
Microwave
Oversized Closets
Vaulted Ceilings
Washer & Dryer In Unit
Garbage Disposal
Patio
Refrigerator
Community
Accepts Electronic Payments
Clubhouse
Emergency Maintenance
Extra Storage
Fitness Center
High Speed Internet Access
Pet Park
Playground
Swimming Pool
On Site Maintenance
On Site Management
On Site Patrol
Other
Cornhole
24-Hour Package Parcel Lockers
Ask About Our Deposit Options
Online Leasing and Payments Available
Pets Park
Outdoor Patio with Fireplace and Seating
Swimming pool and Hot Tub
Multiple BBQ Grills
Fitness Center with Free Weights & Cardio Room
Reserved Parking Available
Apartment Life Ambassador Program
24-Hour Emergency Maintenance
Community Bike Racks
Pickleball Court
Private Garage Parking Available
Highspeed Internet Available in all Apartment Home
Backsplash*
Ceiling Fans*
Central Heating and Cooling
Deep Kitchen Sinks*
Detachable Gooseneck Kitchen Faucets*
Fiberoptic Internet and Cable Package
Kitchen Islands
Large, Open Concept Floorplans
Microwave, Dishwasher, Disposal, Fridge
Nest Thermostats*
Patio or Balcony
Additional Storage
Abundant Cabinet Space
USB Outlet*
Vaulted Celings*
Walk-In Closets*
In Unit Full Size Washer and Dryer
We take fraud seriously. If something looks fishy, let us know.

