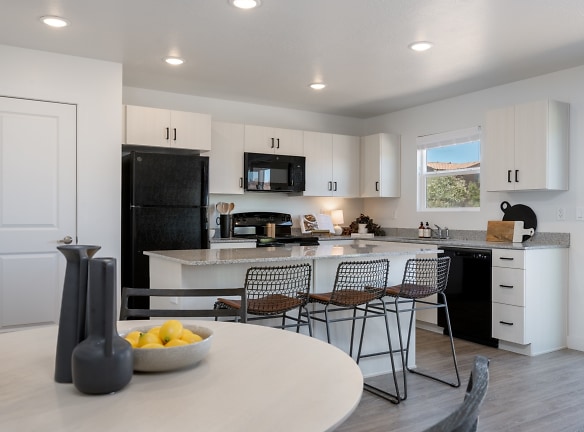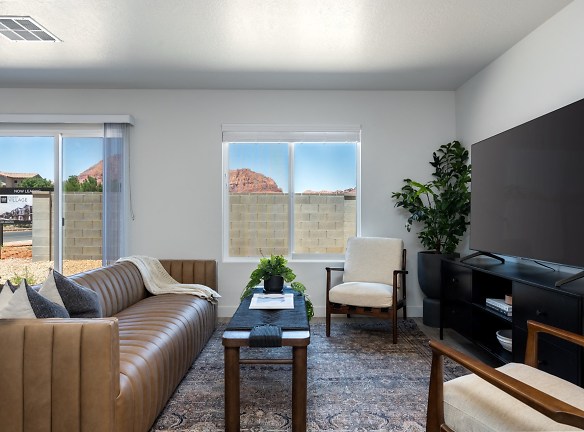- Home
- Utah
- Santa-Clara
- Townhouses And Condos
- Desert Village Townhomes
Special Offer
Contact Property
6 weeks of FREE RENT! Call for more details.
$2,085+per month
Desert Village Townhomes
2420 School Way
Santa Clara, UT 84765
2-3 bed, 2.5 bath • 1,228+ sq. ft.
Managed by Avenue 5 Residential
Quick Facts
Property TypeTownhouses And Condos
Deposit$--
Lease Terms
Variable
Pets
Cats Allowed, Dogs Allowed
* Cats Allowed Breed and weight restrictions apply, please contact for details. Deposit: $--, Dogs Allowed Breed and weight restrictions apply, please contact for details. Deposit: $--
Description
Desert Village Townhomes
Combining style with substance, the homes at Desert Village offer two and three-bedroom options to cater to your comfort. Apartment homes are equipped with spacious floor plans, designer cabinetry, and Energy Star appliances. With a resort-style pool and modern finishes, each aspect of this community was designed to create an experience that is uniquely you.
Floor Plans + Pricing
Juniper

Marigold

Sage

Sego Lily

Floor plans are artist's rendering. All dimensions are approximate. Actual product and specifications may vary in dimension or detail. Not all features are available in every rental home. Prices and availability are subject to change. Rent is based on monthly frequency. Additional fees may apply, such as but not limited to package delivery, trash, water, amenities, etc. Deposits vary. Please see a representative for details.
Manager Info
Avenue 5 Residential
Sunday
01:00 PM - 05:00 PM
Monday
09:00 AM - 06:00 PM
Tuesday
09:00 AM - 06:00 PM
Wednesday
09:00 AM - 06:00 PM
Thursday
09:00 AM - 06:00 PM
Friday
09:00 AM - 06:00 PM
Saturday
10:00 AM - 05:00 PM
Schools
Data by Greatschools.org
Note: GreatSchools ratings are based on a comparison of test results for all schools in the state. It is designed to be a starting point to help parents make baseline comparisons, not the only factor in selecting the right school for your family. Learn More
Features
Interior
Air Conditioning
Cable Ready
New/Renovated Interior
Oversized Closets
Washer & Dryer In Unit
Patio
Refrigerator
Community
Hot Tub
Playground
Swimming Pool
On Site Maintenance
Other
Large Unique Floor Plans
Pickleball Court
Open Concept Living Area
Pet Friendly
Patios
Central A/C with Smart Thermostat
In Home Full Size Washer/Dryer
Direct Access to Running & Biking Trails
Upgraded Finishes
Granite Countertops
Retail, Dining, & Entertainment Options Nearby
Attached Two-Car Garage
Energy Star Appliances
Deep Soaking Tubs
Walk-In Closets
Abundant Natural Light
Abundant Storage
Internet Ready
We take fraud seriously. If something looks fishy, let us know.

