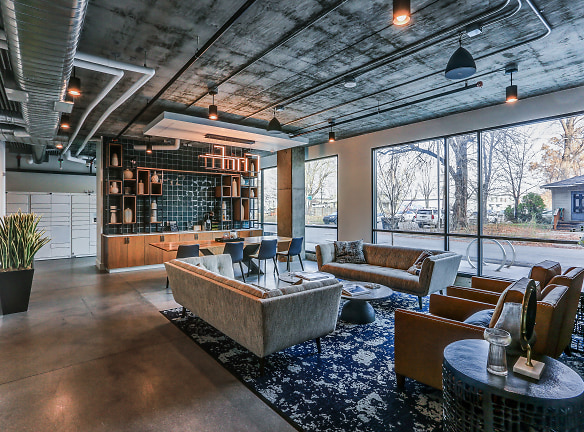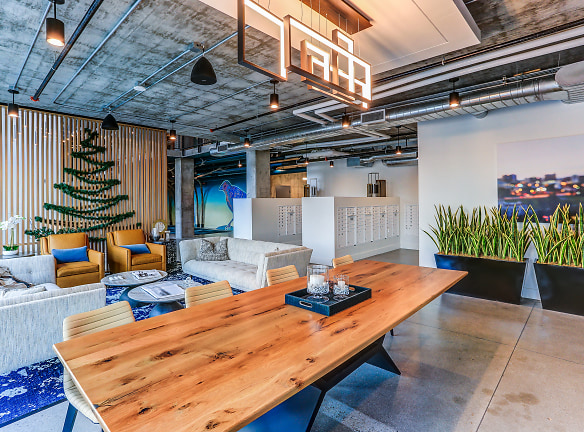- Home
- Utah
- South-Salt-Lake
- Apartments
- Bowers Apartments
Special Offer
Contact Property
Receive up to 8 weeks free! Contact us for details.
$1,151+per month
Bowers Apartments
55 W Utopia Ave
South Salt Lake, UT 84115
Studio-3 bed, 1-3 bath • 449+ sq. ft.
10+ Units Available
Managed by Greystar
Quick Facts
Property TypeApartments
Deposit$--
NeighborhoodMidvalley
Application Fee45
Lease Terms
Variable
Pets
Cats Allowed, Dogs Allowed
* Cats Allowed Deposit: $--, Dogs Allowed Pit Bull Terriers, Staffordshirre Terriers, Doberman Pinschers, Presa Canarios,Alaskan Malamutes, Rottweilers, Chows, Akitas, Wolf-hybrids. These restrictions do not apply to qualifed assistance animals Deposit: $--
Description
Bowers
Bowers offers thoughtfully designed micro, studio, one, two, and three-bedroom apartment homes. Discover a space to enjoy the gorgeous city and mountain views, all while being a short walk from the neighborhood's shopping, dining, and nightlife
Floor Plans + Pricing
Dutch

$1,151+
Studio, 1 ba
449+ sq. ft.
Terms: Per Month
Deposit: $500
Oak Park

$1,206+
Studio, 1 ba
451+ sq. ft.
Terms: Per Month
Deposit: $500
Empire

$1,176+
Studio, 1 ba
452+ sq. ft.
Terms: Per Month
Deposit: $500
Parleys

1 bd, 1 ba
579+ sq. ft.
Terms: Per Month
Deposit: $500
Kimball

$1,441+
Studio, 1 ba
614+ sq. ft.
Terms: Per Month
Deposit: $500
Tibble

$1,480+
1 bd, 1 ba
657+ sq. ft.
Terms: Per Month
Deposit: $500
Beartrap

$1,467+
1 bd, 1 ba
676+ sq. ft.
Terms: Per Month
Deposit: $500
Reynold

$1,477+
1 bd, 1 ba
677+ sq. ft.
Terms: Per Month
Deposit: $500
Moonlight

1 bd, 1 ba
764+ sq. ft.
Terms: Per Month
Deposit: $500
Jennie

$1,741+
1 bd, 1 ba
776+ sq. ft.
Terms: Per Month
Deposit: $500
Highline

1 bd, 1 ba
815+ sq. ft.
Terms: Per Month
Deposit: $500
Pipeline

1 bd, 1 ba
832+ sq. ft.
Terms: Per Month
Deposit: $500
Gad

1 bd, 1 ba
900+ sq. ft.
Terms: Per Month
Deposit: $500
Argenta

$1,947+
1 bd, 1 ba
909+ sq. ft.
Terms: Per Month
Deposit: $500
Superior

$1,989+
2 bd, 2 ba
942+ sq. ft.
Terms: Per Month
Deposit: $500
Archie

$1,952+
1 bd, 1 ba
956+ sq. ft.
Terms: Per Month
Deposit: $500
Emma

$2,047+
1 bd, 1 ba
1070+ sq. ft.
Terms: Per Month
Deposit: $500
Kassler

$2,224+
2 bd, 2 ba
1113+ sq. ft.
Terms: Per Month
Deposit: $500
Cardiff

$2,214+
2 bd, 2 ba
1113+ sq. ft.
Terms: Per Month
Deposit: $500
Patsey

2 bd, 2 ba
1129+ sq. ft.
Terms: Per Month
Deposit: $500
Millicent

$2,304+
2 bd, 2 ba
1132+ sq. ft.
Terms: Per Month
Deposit: $500
Butler

$2,264+
2 bd, 2 ba
1256+ sq. ft.
Terms: Per Month
Deposit: $500
Crestview

$2,795+
3 bd, 3 ba
1512+ sq. ft.
Terms: Per Month
Deposit: $500
Cascade

$2,865+
3 bd, 3 ba
1526+ sq. ft.
Terms: Per Month
Deposit: $500
Floor plans are artist's rendering. All dimensions are approximate. Actual product and specifications may vary in dimension or detail. Not all features are available in every rental home. Prices and availability are subject to change. Rent is based on monthly frequency. Additional fees may apply, such as but not limited to package delivery, trash, water, amenities, etc. Deposits vary. Please see a representative for details.
Manager Info
Greystar
Monday
09:00 AM - 06:00 PM
Tuesday
09:00 AM - 06:00 PM
Wednesday
09:00 AM - 06:00 PM
Thursday
09:00 AM - 06:00 PM
Friday
09:00 AM - 06:00 PM
Saturday
10:00 AM - 05:00 PM
Schools
Data by Greatschools.org
Note: GreatSchools ratings are based on a comparison of test results for all schools in the state. It is designed to be a starting point to help parents make baseline comparisons, not the only factor in selecting the right school for your family. Learn More
Features
Interior
Balcony
Hardwood Flooring
Microwave
Stainless Steel Appliances
Patio
Refrigerator
Community
Business Center
Clubhouse
Fitness Center
Hot Tub
Other
Storage
Appliances Stainless
Club House
App Dishwasher
App Refrigerator
App W/D
On-site Maintenance
BBQ Grill
Svc Air Conditioning
Closet Walk-in
Internet
Flooring Hardwood
Level 03
Granite Counters
Level 04
Level 05
Smart Home
Dog Park
Level 07
Level 08
Location Corner Unit
Location Corner Unit II
ADA Handicap Adaptable
We take fraud seriously. If something looks fishy, let us know.

