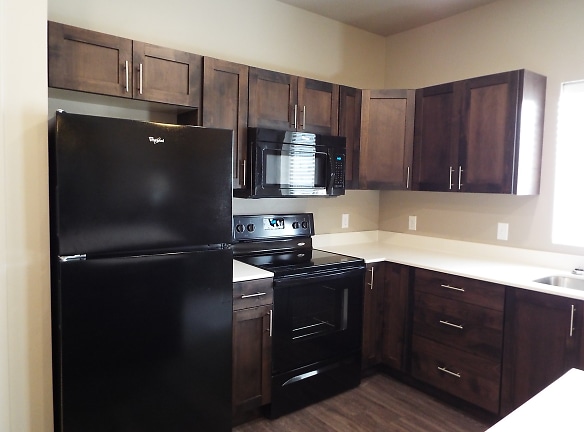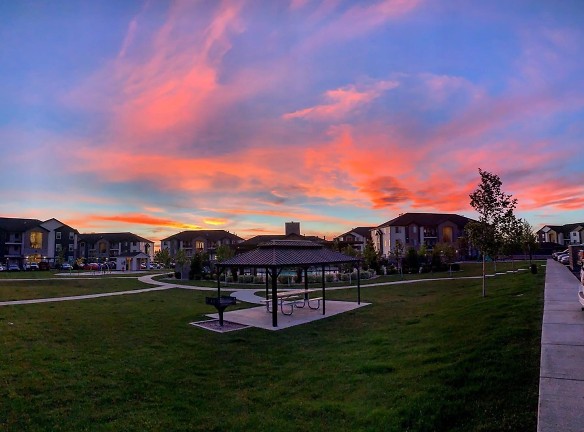- Home
- Utah
- West-Haven
- Apartments
- Claradon Village Apartments
$1,249+per month
Claradon Village Apartments
3560 Midland Drive
West Haven, UT 84401
1-3 bed, 1-2 bath • 711+ sq. ft.
9 Units Available
Managed by Apartment Management Consultants, AMC
Quick Facts
Property TypeApartments
Deposit$--
Application Fee40
Lease Terms
Please call for lease terms and pet policy.
Pets
Dogs Allowed, Cats Allowed
* Dogs Allowed Weight Restriction: 75 lbs Deposit: $--, Cats Allowed Weight Restriction: 75 lbs Deposit: $--
Description
Claradon Village Apartments
We are a community, not an apartment complex. Check us out on Instagram and Facebook @Claradon_Village or at #claradonliving.
Enjoy the luxury of Claradon Village. Claradon Village offers 1, 2 and 3 bedroom apartment homes. Each home features quartz countertops, spacious oversized closets, central air conditioning, energy efficient appliances, washer/dryer hookups, high-speed internet, and digital satellite TV. You'll also enjoy the beautiful countryside and mountain views while relaxing on your private patio.
At Claradon Village our resort-style amenities provide the extras you deserve and expect. Have an invigorating work out in our 24 hr fitness center, take a refreshing dip in our shimmering pool or have a soothing soak in our oversized hot tub. We also offer a wading pool, playground, and a brand new splash pad. Bringing a furry friend? Enjoy a game of 'fetch' in our bark park.
Located just minutes from Ogden, Layton and SLC Claradon Village offers an unbeatable location. You'll appreciate easy access to I-15, TRAX, and Hill Air Force Base plus the West Haven River Parkway. Offering the accessibility to urban activities in the city and the convenience of outdoor activities like hiking, mountain biking or watersports Claradon Village is the perfect place for you to call home.
Enjoy the luxury of Claradon Village. Claradon Village offers 1, 2 and 3 bedroom apartment homes. Each home features quartz countertops, spacious oversized closets, central air conditioning, energy efficient appliances, washer/dryer hookups, high-speed internet, and digital satellite TV. You'll also enjoy the beautiful countryside and mountain views while relaxing on your private patio.
At Claradon Village our resort-style amenities provide the extras you deserve and expect. Have an invigorating work out in our 24 hr fitness center, take a refreshing dip in our shimmering pool or have a soothing soak in our oversized hot tub. We also offer a wading pool, playground, and a brand new splash pad. Bringing a furry friend? Enjoy a game of 'fetch' in our bark park.
Located just minutes from Ogden, Layton and SLC Claradon Village offers an unbeatable location. You'll appreciate easy access to I-15, TRAX, and Hill Air Force Base plus the West Haven River Parkway. Offering the accessibility to urban activities in the city and the convenience of outdoor activities like hiking, mountain biking or watersports Claradon Village is the perfect place for you to call home.
Floor Plans + Pricing
1x1B

$1,249
1 bd, 1 ba
711+ sq. ft.
Terms: Per Month
Deposit: $400
1x1C

$1,249
1 bd, 1 ba
711+ sq. ft.
Terms: Per Month
Deposit: $400
1x1A

1 bd, 1 ba
713+ sq. ft.
Terms: Per Month
Deposit: $400
1x1BBO

1 bd, 1 ba
726+ sq. ft.
Terms: Per Month
Deposit: $400
1x1CBO

$1,249
1 bd, 1 ba
733+ sq. ft.
Terms: Per Month
Deposit: $400
2x2DBL

$1,515
2 bd, 2 ba
953+ sq. ft.
Terms: Per Month
Deposit: $400
2x2B

$1,499
2 bd, 2 ba
1009+ sq. ft.
Terms: Per Month
Deposit: $400
2x2A

$1,499
2 bd, 2 ba
1015+ sq. ft.
Terms: Per Month
Deposit: $400
2x2C

$1,499
2 bd, 2 ba
1015+ sq. ft.
Terms: Per Month
Deposit: $400
3x2

3 bd, 2 ba
1132+ sq. ft.
Terms: Per Month
Deposit: $400
2x2D

$1,499
2 bd, 2 ba
1015-1038+ sq. ft.
Terms: Per Month
Deposit: $400
Floor plans are artist's rendering. All dimensions are approximate. Actual product and specifications may vary in dimension or detail. Not all features are available in every rental home. Prices and availability are subject to change. Rent is based on monthly frequency. Additional fees may apply, such as but not limited to package delivery, trash, water, amenities, etc. Deposits vary. Please see a representative for details.
Manager Info
Apartment Management Consultants, AMC
Sunday
Closed.
Monday
09:00 AM - 05:30 PM
Tuesday
09:00 AM - 05:30 PM
Wednesday
09:00 AM - 05:30 PM
Thursday
09:00 AM - 05:30 PM
Friday
09:00 AM - 05:30 PM
Saturday
10:00 AM - 04:00 PM
Schools
Data by Greatschools.org
Note: GreatSchools ratings are based on a comparison of test results for all schools in the state. It is designed to be a starting point to help parents make baseline comparisons, not the only factor in selecting the right school for your family. Learn More
Features
Interior
Corporate Billing Available
Sublets Allowed
University Shuttle Service
Air Conditioning
Alarm
Balcony
Cable Ready
Ceiling Fan(s)
Dishwasher
Hardwood Flooring
Internet Included
Island Kitchens
Microwave
Oversized Closets
Smoke Free
Some Paid Utilities
Stainless Steel Appliances
Vaulted Ceilings
View
Washer & Dryer Connections
Washer & Dryer In Unit
Deck
Garbage Disposal
Patio
Refrigerator
Community
Accepts Credit Card Payments
Accepts Electronic Payments
Basketball Court(s)
Business Center
Campus Shuttle
Clubhouse
Emergency Maintenance
Extra Storage
Fitness Center
Gated Access
High Speed Internet Access
Hot Tub
Individual Leases
Laundry Facility
Pet Park
Playground
Public Transportation
Swimming Pool
Tennis Court(s)
Trail, Bike, Hike, Jog
Wireless Internet Access
Controlled Access
On Site Maintenance
On Site Management
On Site Patrol
Recreation Room
Other
300 Mbps Fiber Optic High Speed Internet
Quartz Countertops
Spacious Oversized Closets and Extra Storage
Private Patios/Balconies
Central Air Conditioning and Heating
Washer/Dryer Connections
Digital/Cable TV Available
Large Bedrooms
Electric Stove
Private Balconies/Patios
Spacious Floor Plans
Dishwashers, Disposals and Self-Cleaning Ovens
Built-in Microwave Ovens
Clubhouse lounge for private entertaining
Clubhouse community-sponsored activities
Community laundry facilities
Hardwood Floor
Professional Management
Great Neighborhood
Online Maintenance Requests
24 hr Emergency Maintenance Service
Resident Referral Programs
Oversized Hot Tub
Wading Pool
Bark Park
Laundry Center
*Select units only
Splash Pad
Night Time Patrol
We take fraud seriously. If something looks fishy, let us know.

