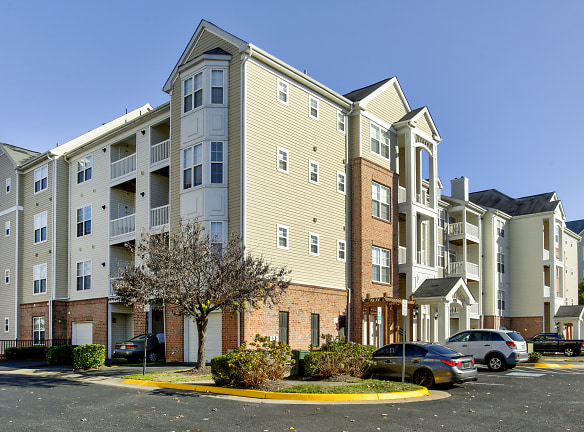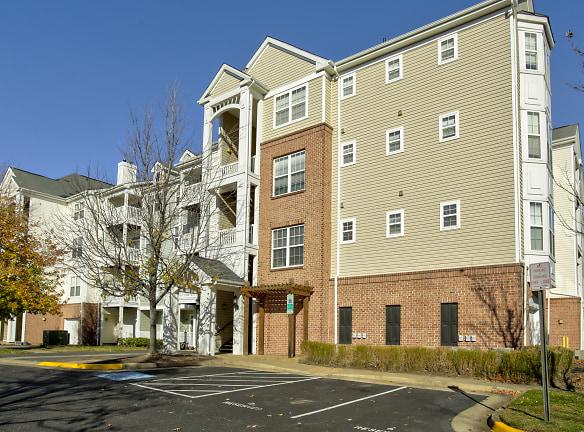- Home
- Virginia
- Woodbridge
- Apartments
- Riverside Station Apartments
$1,598+per month
Riverside Station Apartments
14110 Big Crest Ln
Woodbridge, VA 22191
1-3 bed, 1-2 bath • 627+ sq. ft.
10+ Units Available
Managed by Willow Bridge
Quick Facts
Property TypeApartments
Deposit$--
NeighborhoodMarumsco
Lease Terms
Lease terms are variable. Please inquire with property staff.
Pets
Cats Allowed, Dogs Allowed
* Cats Allowed Please call our Leasing Office for complete Pet Policy information., Dogs Allowed Please call our Leasing Office for complete Pet Policy information.
Description
Riverside Station Apartments
Resting alongside the Potomac river, Riverside Station features 1, 2, and 3 bedroom Woodbridge, VA apartments in a relaxing and peaceful surrounding that is perfect for commuting and outdoor enthusiasts. Our apartment homes come fully equipped with in home washer and dryer, spacious walk-in closets and wood-style flooring in select apartments, and private balconies and patios. For those who head into DC regularly, the VRE station is located adjacent to Riverside Station Apartments. If Fort Belvoir or Quantico is part of your regular commute, both Route 1 and I-95 are within a few short miles. When you are home, panoramic views of the Potomac make this space especially inviting, as does its proximity to Stonebridge Town Center (with all the essentials: Apple, Wegman's and Starbucks) and the Potomac Mills Mall, one of the country's largest designer outlet malls anchored by Neiman Marcus and Bloomingdale's.
Floor Plans + Pricing
A1R

$1,717+
1 bd, 1 ba
627+ sq. ft.
Terms: Per Month
Deposit: $250
A1

$1,598+
1 bd, 1 ba
627+ sq. ft.
Terms: Per Month
Deposit: $250
A2R

$1,764+
1 bd, 1 ba
691+ sq. ft.
Terms: Per Month
Deposit: $250
A2

$1,657+
1 bd, 1 ba
691+ sq. ft.
Terms: Per Month
Deposit: $250
A3

$1,699+
1 bd, 1 ba
750+ sq. ft.
Terms: Per Month
Deposit: $250
A3R

$1,767+
1 bd, 1 ba
750+ sq. ft.
Terms: Per Month
Deposit: $250
B1R

$1,919+
2 bd, 1 ba
893+ sq. ft.
Terms: Per Month
Deposit: $250
B1

$1,907+
2 bd, 1 ba
893+ sq. ft.
Terms: Per Month
Deposit: $250
B2R

$1,994+
2 bd, 2 ba
917+ sq. ft.
Terms: Per Month
Deposit: $250
B2

$1,876
2 bd, 2 ba
917+ sq. ft.
Terms: Per Month
Deposit: $250
B3

$1,973+
2 bd, 2 ba
932+ sq. ft.
Terms: Per Month
Deposit: $250
B3R

$1,976+
2 bd, 2 ba
932+ sq. ft.
Terms: Per Month
Deposit: $250
B4R

$2,050+
2 bd, 2 ba
1072+ sq. ft.
Terms: Per Month
Deposit: $250
B4

$1,911+
2 bd, 2 ba
1072+ sq. ft.
Terms: Per Month
Deposit: $250
B5

$1,926+
2 bd, 2 ba
1111+ sq. ft.
Terms: Per Month
Deposit: $250
B5R

$2,124+
2 bd, 2 ba
1111+ sq. ft.
Terms: Per Month
Deposit: $250
C1R

$2,585+
3 bd, 2 ba
1294+ sq. ft.
Terms: Per Month
Deposit: $250
C1

$2,563+
3 bd, 2 ba
1294+ sq. ft.
Terms: Per Month
Deposit: $250
Floor plans are artist's rendering. All dimensions are approximate. Actual product and specifications may vary in dimension or detail. Not all features are available in every rental home. Prices and availability are subject to change. Rent is based on monthly frequency. Additional fees may apply, such as but not limited to package delivery, trash, water, amenities, etc. Deposits vary. Please see a representative for details.
Manager Info
Willow Bridge
Sunday
12:00 PM - 05:00 PM
Monday
09:00 AM - 06:00 PM
Tuesday
09:00 AM - 06:00 PM
Wednesday
09:00 AM - 06:00 PM
Thursday
09:00 AM - 06:00 PM
Friday
09:00 AM - 06:00 PM
Saturday
10:00 AM - 05:00 PM
Schools
Data by Greatschools.org
Note: GreatSchools ratings are based on a comparison of test results for all schools in the state. It is designed to be a starting point to help parents make baseline comparisons, not the only factor in selecting the right school for your family. Learn More
Features
Interior
Disability Access
Short Term Available
Air Conditioning
Balcony
Cable Ready
Ceiling Fan(s)
Dishwasher
Fireplace
Gas Range
Hardwood Flooring
Microwave
Oversized Closets
Vaulted Ceilings
View
Washer & Dryer In Unit
Garbage Disposal
Patio
Refrigerator
Community
Accepts Credit Card Payments
Accepts Electronic Payments
Business Center
Clubhouse
Emergency Maintenance
Extra Storage
Fitness Center
Gated Access
Pet Park
Playground
Public Transportation
Swimming Pool
Trail, Bike, Hike, Jog
Wireless Internet Access
Conference Room
On Site Maintenance
On Site Management
Recreation Room
Other
Storage Available
Co-working Lounge with WiFi
Onsite Playground
Pet Friendly
Near Rippon VRE Station
Private Balcony or Patio
Washer and Dryer in unit
Dog Park
We take fraud seriously. If something looks fishy, let us know.

