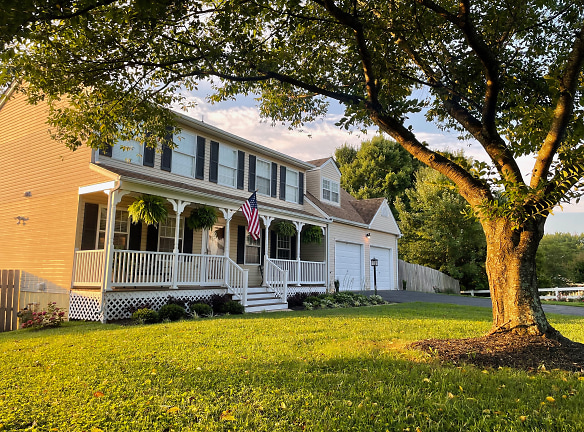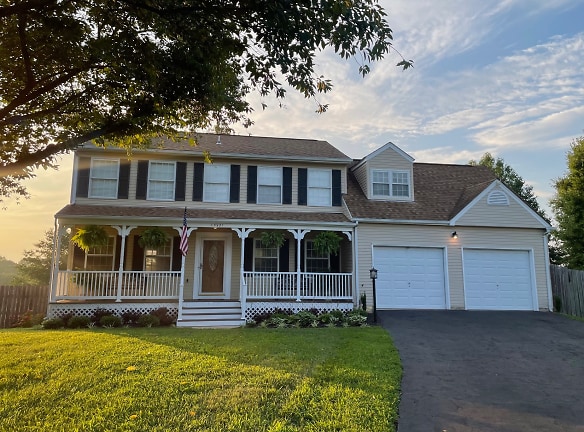- Home
- Virginia
- Woodbridge
- Houses
- 13921 Rycroft Court
$3,250per month
13921 Rycroft Court
Woodbridge, VA 22193
4 bed, 3.5 bath • 2,557 sq. ft.
Managed by JoshuaSmith
Updated 1 week ago
Quick Facts
Property TypeHouses And Homes
Deposit$3,250
Date Available06/01/2024
ParkingGarage 2
Application Fee30
SmokingNot Specified
Lease Terms
One Year
12-month minimum lease. $3,250 rent per month with initial $3,250 deposit. For any dogs or cats, an additional $100 pet fee per month is required, with an initial $100 pet fee deposit. Tennant must agree to maintain the yard and pool to include any additional costs that arise due to deterioration, or the Landlord will provide yard service for $160 per month and pool service for $300per month.
Utilities
Tenant Pays All
Tennant must agree to maintain yard and pool
Pets
Dogs Allowed, Cats Allowed
Additional $100 monthly pet fee, with $100 pet fee deposit.
Fast & Easy Application
This property accepts Online Applications. click ‘Apply Now’ to fill out the online form once and apply to as many participating properties as you want.
Description
13921 Rycroft Court
This property will be available for move-in on June 1st.
Open house scheduled for Sat 13th, 12-3pm, and Sunday 14 April, 12-3pm.
Two-story home in a quiet cul-de-sac with a 2-car garage featuring a pre-installed Tesla EV charger, hardwoods throughout the ground level with tiled kitchen and bathroom. Ground floor also features a spacious dining room and access to the garage and back deck. The lower floor is 600 sq ft finished basement, fully carpeted with a tiled bathroom, modern washer and dryer, and access to the outside patio and backyard. The upper floors are fuly carpeted with with a hall bathroom and two hall storage closets, tiled master bath with a large tub, spacious shower, his and her's sinks, and a skylight. The home also features a very spacious master bedroom with an additional storage closet, an accessible attic with ample storage space and folding ladder, two large downstairs bonus rooms, 2 additional storage closets, well-lit recessed lighting throughout, ceiling fans in all bedrooms, smartphone-accessible Nest thermostat control, light-activated security lights, 2 storage sheds, an above-ground pool with a spacious deck and slide, gated backyard with two locking gate doors, well-manicured landscaping, with an apple tree, pear tree, and a scuppernong vine shaped into a trellis.
Open house scheduled for Sat 13th, 12-3pm, and Sunday 14 April, 12-3pm.
Two-story home in a quiet cul-de-sac with a 2-car garage featuring a pre-installed Tesla EV charger, hardwoods throughout the ground level with tiled kitchen and bathroom. Ground floor also features a spacious dining room and access to the garage and back deck. The lower floor is 600 sq ft finished basement, fully carpeted with a tiled bathroom, modern washer and dryer, and access to the outside patio and backyard. The upper floors are fuly carpeted with with a hall bathroom and two hall storage closets, tiled master bath with a large tub, spacious shower, his and her's sinks, and a skylight. The home also features a very spacious master bedroom with an additional storage closet, an accessible attic with ample storage space and folding ladder, two large downstairs bonus rooms, 2 additional storage closets, well-lit recessed lighting throughout, ceiling fans in all bedrooms, smartphone-accessible Nest thermostat control, light-activated security lights, 2 storage sheds, an above-ground pool with a spacious deck and slide, gated backyard with two locking gate doors, well-manicured landscaping, with an apple tree, pear tree, and a scuppernong vine shaped into a trellis.
Manager Info
Schools
Data by Greatschools.org
Note: GreatSchools ratings are based on a comparison of test results for all schools in the state. It is designed to be a starting point to help parents make baseline comparisons, not the only factor in selecting the right school for your family. Learn More
Features
Interior
Washer And Dryer
Washer And Dryer Hookups
Air Conditioning
Walk In Closets
Ceiling Fan
Skylights
Scenic View
Blinds
Attic
Heat
Living Room
Dining Room
Rec Room
Study
Bonus Room
Finished Basement
Crawlspace
Refrigerator
DishWasher
Microwave
Stove
Pantry
Disposal
Hardwood
Ceramic Tile
Carpet
Exterior
Balcony
Deck
Patio
Fence yard
Lawn
Pool
Storage
Porch
Fire Pit
Barbecue Area
We take fraud seriously. If something looks fishy, let us know.

