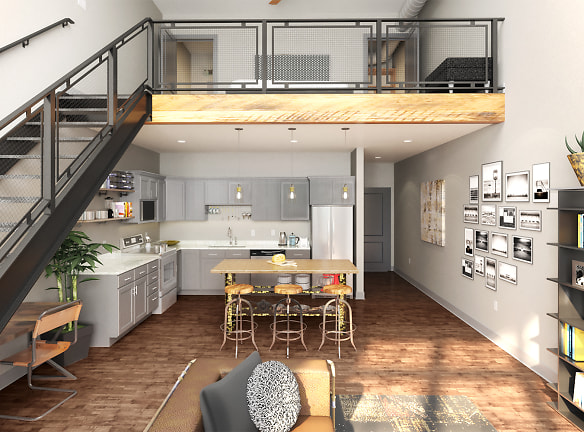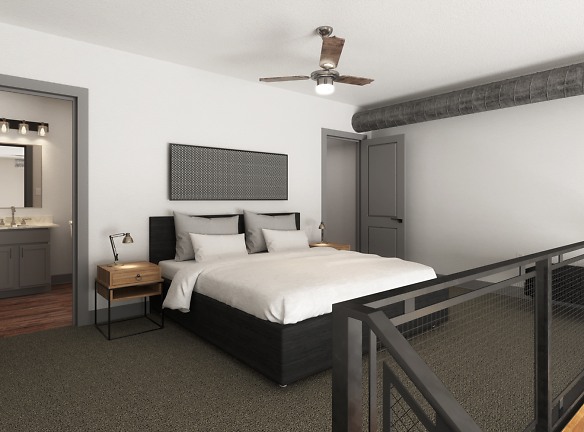- Home
- Wisconsin
- Beloit
- Apartments
- The Wright & Wagner Lofts - Grand Building Apartments
$1,087+per month
The Wright & Wagner Lofts - Grand Building Apartments
200 W Grand Ave
Beloit, WI 53511
Studio-2 bed, 1-2 bath • 576+ sq. ft.
Managed by Hendricks Commercial Properties
Quick Facts
Property TypeApartments
Deposit$--
NeighborhoodDowntown
Pets
Cats Allowed, Dogs Allowed
* Cats Allowed Deposit: $--, Dogs Allowed Deposit: $--
Description
The Wright & Wagner Lofts - Grand Building
Our community will offer a plethora of amenities and services, including on-site management and maintenance, a grilling patio, a community balcony, heated garage parking, and storage units.
These apartment homes are available for Memorial Day weekend move-in. Choose your apartment home and apply online now to reserve yours.
Live, work and play in a unique downtown environment that's been thoughtfully crafted to deliver all life's modern conveniences, while paying homage to our city's blue-collar industrial roots.
Wright and Wagner Lofts are located within walking distance of:
- Ironworks Campus
- Downtown restaurants, coffee shops, bars, & locally owned boutique and grocery shops
- Fitness facilities
- Beloit Farmer's Market
- Entertainment
- Riverside Park & Beloit River Walk
- ABC Supply Stadium
These apartment homes are available for Memorial Day weekend move-in. Choose your apartment home and apply online now to reserve yours.
Live, work and play in a unique downtown environment that's been thoughtfully crafted to deliver all life's modern conveniences, while paying homage to our city's blue-collar industrial roots.
Wright and Wagner Lofts are located within walking distance of:
- Ironworks Campus
- Downtown restaurants, coffee shops, bars, & locally owned boutique and grocery shops
- Fitness facilities
- Beloit Farmer's Market
- Entertainment
- Riverside Park & Beloit River Walk
- ABC Supply Stadium
Floor Plans + Pricing
Studio-A1

Studio-A2

One Bed Loft-L1

One Bedroom-B1

One Bed Loft-L2

One Bed Loft-L3

One Bedroom-B2

One Bed Loft+Den-L4

One Bed - A

One Bed - B

One Bed - C

Two Bed-D1/D1.1

One Bed - D

One Bed - E

Two Bed Loft-L5

Two Bed-D2

Two Bed Loft-L6

Floor plans are artist's rendering. All dimensions are approximate. Actual product and specifications may vary in dimension or detail. Not all features are available in every rental home. Prices and availability are subject to change. Rent is based on monthly frequency. Additional fees may apply, such as but not limited to package delivery, trash, water, amenities, etc. Deposits vary. Please see a representative for details.
Manager Info
Hendricks Commercial Properties
Sunday
By Appointment
Monday
09:00 AM - 05:00 PM
Tuesday
09:00 AM - 05:00 PM
Wednesday
09:00 AM - 05:00 PM
Thursday
09:00 AM - 05:00 PM
Friday
09:00 AM - 05:00 PM
Saturday
By Appointment
Schools
Data by Greatschools.org
Note: GreatSchools ratings are based on a comparison of test results for all schools in the state. It is designed to be a starting point to help parents make baseline comparisons, not the only factor in selecting the right school for your family. Learn More
Features
Interior
Air Conditioning
Alarm
Cable Ready
Dishwasher
Garden Tub
Hardwood Flooring
Microwave
New/Renovated Interior
Oversized Closets
Stainless Steel Appliances
Washer & Dryer Connections
Garbage Disposal
Patio
Refrigerator
Community
Fitness Center
Wireless Internet Access
Lifestyles
New Construction
Other
3rd Floor Premium
4th Floor Premium
We take fraud seriously. If something looks fishy, let us know.

